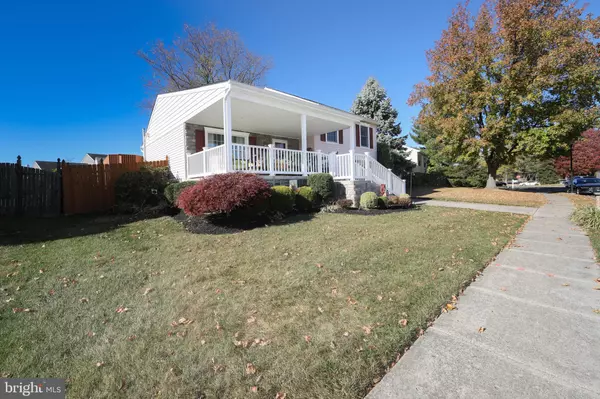$510,000
$520,000
1.9%For more information regarding the value of a property, please contact us for a free consultation.
403 JUSTICE LN Morrisville, PA 19067
4 Beds
2 Baths
1,500 SqFt
Key Details
Sold Price $510,000
Property Type Single Family Home
Sub Type Detached
Listing Status Sold
Purchase Type For Sale
Square Footage 1,500 sqft
Price per Sqft $340
Subdivision Penns Grant
MLS Listing ID PABU2080846
Sold Date 02/25/25
Style Bi-level
Bedrooms 4
Full Baths 2
HOA Y/N N
Abv Grd Liv Area 1,500
Originating Board BRIGHT
Year Built 1986
Annual Tax Amount $6,363
Tax Year 2024
Lot Size 6,540 Sqft
Acres 0.15
Lot Dimensions 60.00 x
Property Sub-Type Detached
Property Description
Enjoy this beautiful home in the Pennsbury School District. The Kitchen and 2 full baths have been updated in this 4 bedroom home. Not only is there a gorgeous front porch but the back offers a great size deck for entertaining. Both the porch and deck overlook a well landscaped and maintained yard. The backyard is fenced in for your convenience. All windows have been replaced with Anderson windows. Square footage should be verified, Public records only shows 1000, but because it is a bi level, it seems much bigger. At the end of the street there are 2 play areas and tennis courts. Very close to main highways and shopping areas. The walk in closet in the main bedroom has been converted to a bath in many homes. There are 2 other closets in the main bedroom. New carpet has just been installed, vinyl flooring was added in the living room and fresh painting has been done. This home is ready for you to move in and enjoy.
Location
State PA
County Bucks
Area Falls Twp (10113)
Zoning MR
Rooms
Other Rooms Living Room, Dining Room, Bedroom 2, Bedroom 3, Bedroom 4, Kitchen, Family Room, Bedroom 1, Bathroom 1, Bathroom 2
Basement Unfinished
Interior
Interior Features Bathroom - Tub Shower, Bathroom - Walk-In Shower
Hot Water Electric
Heating Heat Pump(s)
Cooling Central A/C
Flooring Ceramic Tile, Carpet, Luxury Vinyl Plank
Equipment Cooktop, Dishwasher, Dryer - Electric, Oven - Single, Oven/Range - Electric, Refrigerator, Washer, Water Heater
Furnishings No
Fireplace N
Appliance Cooktop, Dishwasher, Dryer - Electric, Oven - Single, Oven/Range - Electric, Refrigerator, Washer, Water Heater
Heat Source Electric
Laundry Basement
Exterior
Garage Spaces 1.0
Fence Wood
Water Access N
Accessibility 2+ Access Exits
Total Parking Spaces 1
Garage N
Building
Story 2.5
Foundation Active Radon Mitigation
Sewer Public Sewer
Water Public
Architectural Style Bi-level
Level or Stories 2.5
Additional Building Above Grade, Below Grade
New Construction N
Schools
School District Pennsbury
Others
Pets Allowed Y
Senior Community No
Tax ID 13-030-479
Ownership Fee Simple
SqFt Source Assessor
Acceptable Financing FHA, VA, Cash, Conventional
Horse Property N
Listing Terms FHA, VA, Cash, Conventional
Financing FHA,VA,Cash,Conventional
Special Listing Condition Standard
Pets Allowed No Pet Restrictions
Read Less
Want to know what your home might be worth? Contact us for a FREE valuation!

Our team is ready to help you sell your home for the highest possible price ASAP

Bought with Cody Minnig • Keller Williams Real Estate-Langhorne





