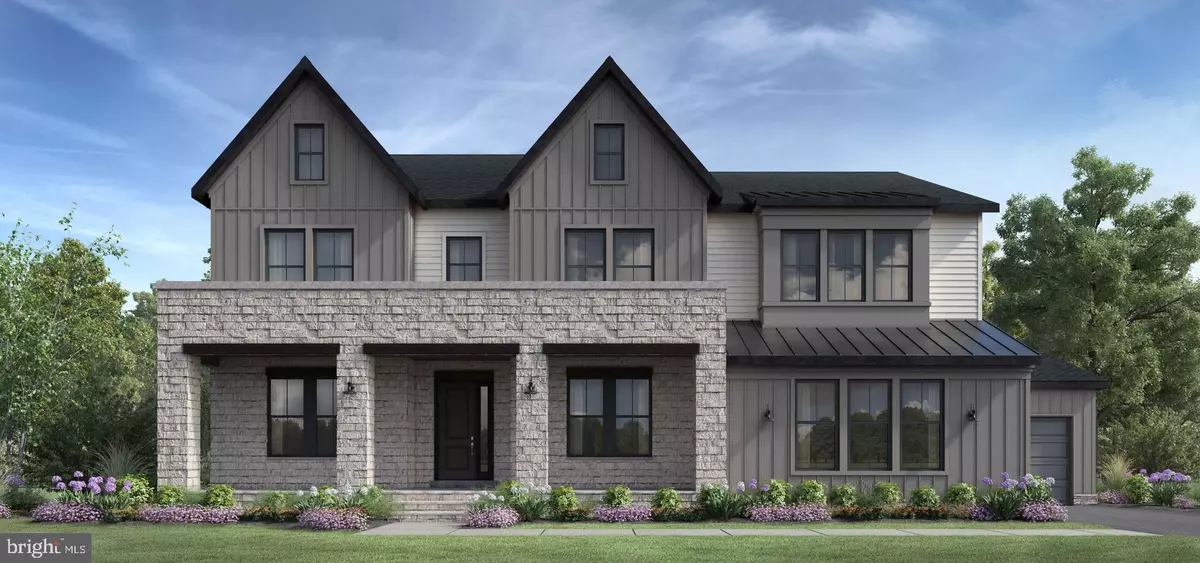1201 RILEY PRESERVE CT Great Falls, VA 22066
6 Beds
7 Baths
7,443 SqFt
UPDATED:
01/01/2025 04:08 AM
Key Details
Property Type Single Family Home
Sub Type Detached
Listing Status Pending
Purchase Type For Sale
Square Footage 7,443 sqft
Price per Sqft $427
Subdivision Arden
MLS Listing ID VAFX2155770
Style Contemporary
Bedrooms 6
Full Baths 6
Half Baths 1
HOA Fees $126/mo
HOA Y/N Y
Abv Grd Liv Area 5,453
Originating Board BRIGHT
Year Built 2025
Tax Year 2025
Lot Size 1.170 Acres
Acres 1.17
Property Description
Adjacent to the great room is a tranquil study offering serene wooded views, while a grand multi-generational suite, perfect for in-laws or daily needs, is positioned just off the foyer.
The gourmet kitchen boasts top-of-the-line Wolf/SubZero appliances, a generously sized center island with a breakfast bar, ample counter and cabinet space, and an adjoining prep kitchen adjacent to the bright casual dining area.
Retreat to the serene primary bedroom suite and start your day in the sunlit bathroom with picturesque views of the woods. Each secondary bedroom features a walk-in closet and private full bath for added convenience.
The walkout homesite offers a recreation room ideal for gatherings, complete with a wet bar, additional bedroom, and full bathroom. With its backing to trees, this home provides a perfect setting for entertaining on the lower level, blending tranquility with convenience. This homesite is currently under construction, providing an opportunity for personalization through our design studio selections. Contact our sales team for more details
Location
State VA
County Fairfax
Rooms
Other Rooms Dining Room, Primary Bedroom, Bedroom 2, Bedroom 3, Bedroom 4, Bedroom 5, Kitchen, Den, Basement, Foyer, Breakfast Room, Study, Great Room, Recreation Room, Bedroom 6
Basement Full, Partially Finished, Walkout Level
Main Level Bedrooms 1
Interior
Interior Features Walk-in Closet(s), Recessed Lighting, Dining Area, Pantry, Breakfast Area, Family Room Off Kitchen, Floor Plan - Open, Formal/Separate Dining Room, Kitchen - Gourmet, Kitchen - Island
Hot Water 60+ Gallon Tank
Cooling Programmable Thermostat, Central A/C, Heat Pump(s), Zoned
Flooring Carpet, Hardwood, Ceramic Tile
Fireplaces Number 1
Fireplaces Type Gas/Propane
Equipment Dishwasher, Freezer, Icemaker, Oven - Wall, Oven - Double, Oven/Range - Gas, Six Burner Stove
Furnishings No
Fireplace Y
Window Features Double Hung,Low-E,Vinyl Clad
Appliance Dishwasher, Freezer, Icemaker, Oven - Wall, Oven - Double, Oven/Range - Gas, Six Burner Stove
Heat Source Natural Gas
Laundry Main Floor, Upper Floor
Exterior
Exterior Feature Porch(es)
Parking Features Garage - Front Entry, Garage - Side Entry, Garage Door Opener
Garage Spaces 4.0
Utilities Available Under Ground
Amenities Available Jog/Walk Path
Water Access N
Roof Type Architectural Shingle
Street Surface Black Top
Accessibility Doors - Lever Handle(s)
Porch Porch(es)
Attached Garage 4
Total Parking Spaces 4
Garage Y
Building
Lot Description Premium, Backs to Trees, Cul-de-sac
Story 3
Foundation Slab
Sewer Public Sewer
Water Public
Architectural Style Contemporary
Level or Stories 3
Additional Building Above Grade, Below Grade
Structure Type 9'+ Ceilings,Dry Wall,Tray Ceilings
New Construction Y
Schools
Elementary Schools Spring Hill
Middle Schools Cooper
High Schools Langley
School District Fairfax County Public Schools
Others
HOA Fee Include Snow Removal,Trash,Common Area Maintenance
Senior Community No
Ownership Fee Simple
SqFt Source Estimated
Security Features Monitored,Security System,Carbon Monoxide Detector(s),Smoke Detector
Special Listing Condition Standard


