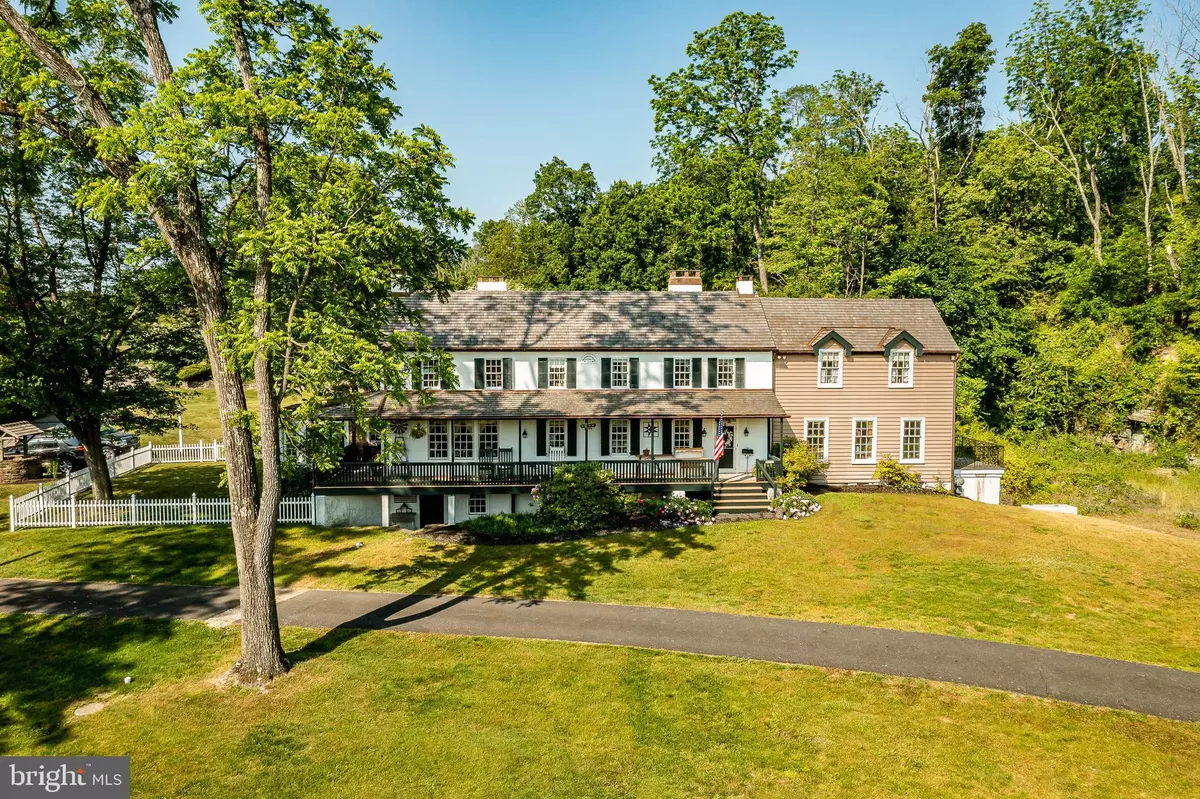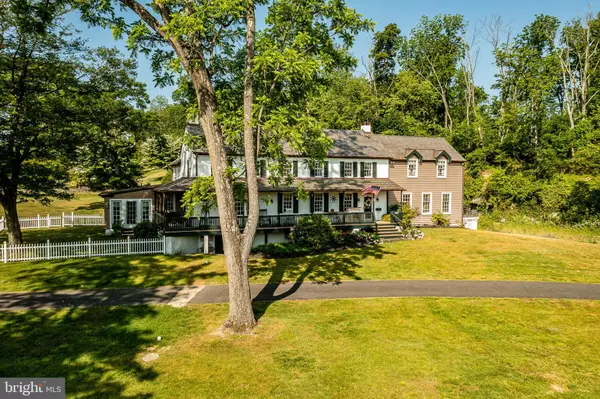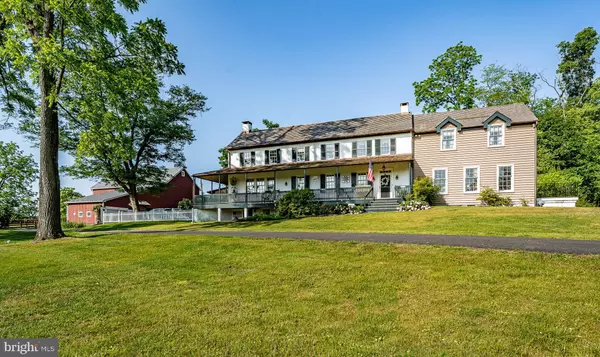2564 SKIPPACK PIKE Lansdale, PA 19446
4 Beds
3 Baths
5,586 SqFt
UPDATED:
01/12/2025 06:44 PM
Key Details
Property Type Single Family Home
Sub Type Detached
Listing Status Active
Purchase Type For Sale
Square Footage 5,586 sqft
Price per Sqft $859
Subdivision None Available
MLS Listing ID PAMC2100808
Style Farmhouse/National Folk
Bedrooms 4
Full Baths 2
Half Baths 1
HOA Y/N N
Abv Grd Liv Area 5,186
Originating Board BRIGHT
Year Built 1844
Annual Tax Amount $19,926
Tax Year 2024
Lot Size 39.280 Acres
Acres 39.28
Lot Dimensions 628.00 x 0.00
Property Description
Location
State PA
County Montgomery
Area Worcester Twp (10667)
Zoning RESIDENTIAL
Rooms
Basement Sump Pump, Fully Finished, Walkout Level
Interior
Interior Features Bar, Breakfast Area, Built-Ins, Ceiling Fan(s), Chair Railings, Crown Moldings, Dining Area, Exposed Beams, Kitchen - Eat-In, Pantry, Primary Bath(s), Recessed Lighting, Bathroom - Stall Shower, Bathroom - Tub Shower, Wainscotting, Walk-in Closet(s), Wet/Dry Bar, Wood Floors
Hot Water Natural Gas
Heating Forced Air
Cooling Central A/C
Flooring Carpet, Ceramic Tile, Hardwood, Heated, Stone, Tile/Brick
Fireplaces Number 3
Fireplaces Type Mantel(s), Stone, Wood
Inclusions See Agent
Equipment Built-In Microwave, Built-In Range, Dishwasher, Exhaust Fan, Microwave, Stainless Steel Appliances, Water Conditioner - Owned
Furnishings No
Fireplace Y
Window Features Bay/Bow,Double Hung,Energy Efficient,Storm
Appliance Built-In Microwave, Built-In Range, Dishwasher, Exhaust Fan, Microwave, Stainless Steel Appliances, Water Conditioner - Owned
Heat Source Natural Gas
Exterior
Exterior Feature Balcony, Brick, Patio(s), Porch(es), Roof
Parking Features Oversized
Garage Spaces 23.0
Fence Wood
Pool In Ground, Concrete, Heated
Utilities Available Cable TV
Water Access N
View Pasture, Pond
Roof Type Shake,Shingle
Accessibility None
Porch Balcony, Brick, Patio(s), Porch(es), Roof
Total Parking Spaces 23
Garage Y
Building
Lot Description Adjoins - Open Space, Cleared, Fishing Available, Front Yard, Hunting Available, Interior, Landscaping, Level, No Thru Street, Pond, Rear Yard, Road Frontage, Secluded, Subdivision Possible
Story 2
Foundation Stone
Sewer On Site Septic
Water Private
Architectural Style Farmhouse/National Folk
Level or Stories 2
Additional Building Above Grade, Below Grade
Structure Type Beamed Ceilings,Dry Wall,Masonry,Wood Ceilings,Wood Walls
New Construction N
Schools
High Schools Methacton
School District Methacton
Others
Pets Allowed Y
Senior Community No
Tax ID 67-00-03490-007
Ownership Fee Simple
SqFt Source Assessor
Acceptable Financing Cash, Conventional
Horse Property Y
Listing Terms Cash, Conventional
Financing Cash,Conventional
Special Listing Condition Standard
Pets Allowed No Pet Restrictions






