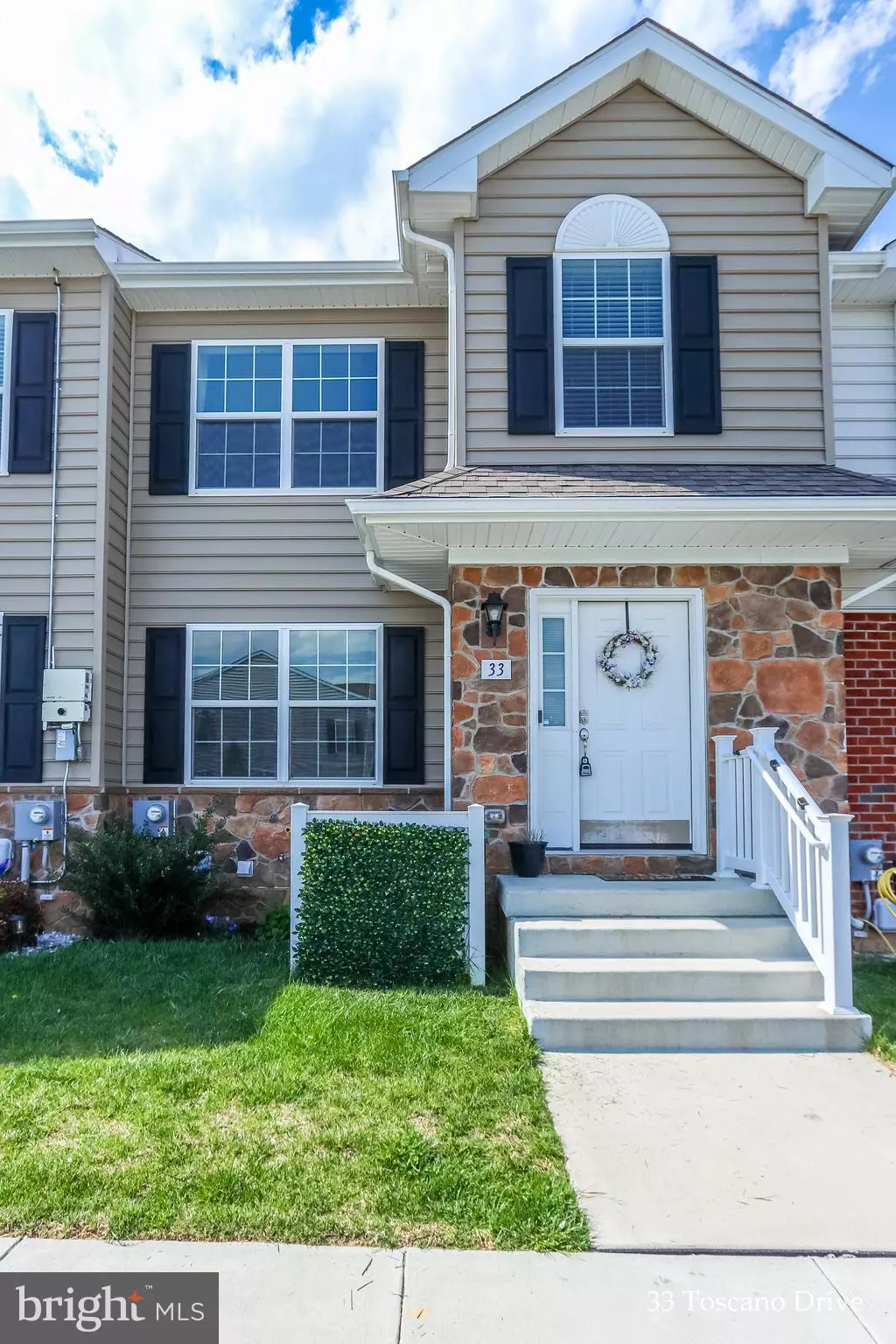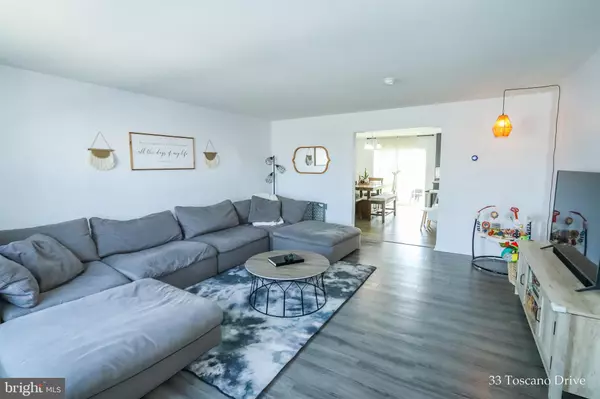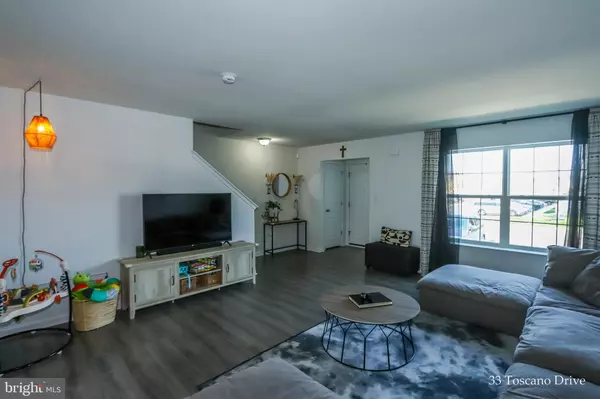33 TOSCANO DR Smyrna, DE 19977
3 Beds
3 Baths
1,440 SqFt
UPDATED:
01/09/2025 06:13 PM
Key Details
Property Type Townhouse
Sub Type Interior Row/Townhouse
Listing Status Pending
Purchase Type For Sale
Square Footage 1,440 sqft
Price per Sqft $231
Subdivision Cambria Village
MLS Listing ID DEKT2027230
Style Colonial
Bedrooms 3
Full Baths 2
Half Baths 1
HOA Fees $100/ann
HOA Y/N Y
Abv Grd Liv Area 1,440
Originating Board BRIGHT
Year Built 2021
Annual Tax Amount $978
Tax Year 2022
Lot Size 2,200 Sqft
Acres 0.05
Lot Dimensions 20.00 x 110.00
Property Description
Location
State DE
County Kent
Area Smyrna (30801)
Zoning R3
Rooms
Other Rooms Living Room, Dining Room, Primary Bedroom, Bedroom 2, Bedroom 3, Kitchen, Bathroom 2, Primary Bathroom, Half Bath
Basement Unfinished, Poured Concrete
Interior
Interior Features Central Vacuum
Hot Water Electric
Heating Forced Air
Cooling Central A/C
Inclusions Coat/Purse Rack/Shelf in Entryway
Equipment Dishwasher, Disposal, Microwave, Washer, Dryer
Fireplace N
Appliance Dishwasher, Disposal, Microwave, Washer, Dryer
Heat Source Natural Gas
Exterior
Exterior Feature Deck(s)
Garage Spaces 2.0
Water Access N
Roof Type Architectural Shingle,Fiberglass
Accessibility None
Porch Deck(s)
Total Parking Spaces 2
Garage N
Building
Story 2
Foundation Permanent
Sewer Public Sewer
Water Public
Architectural Style Colonial
Level or Stories 2
Additional Building Above Grade, Below Grade
New Construction N
Schools
School District Smyrna
Others
HOA Fee Include Common Area Maintenance
Senior Community No
Tax ID DC-17-01914-01-3500-000
Ownership Fee Simple
SqFt Source Assessor
Acceptable Financing Cash, Conventional, FHA, VA
Listing Terms Cash, Conventional, FHA, VA
Financing Cash,Conventional,FHA,VA
Special Listing Condition Standard






