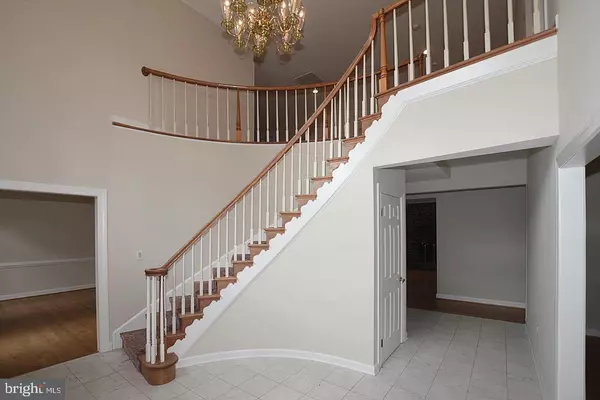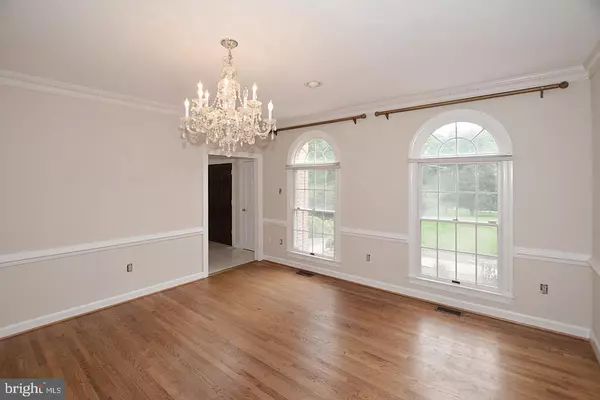10190 AKHTAMAR DR Great Falls, VA 22066
5 Beds
5 Baths
5,108 SqFt
UPDATED:
12/03/2024 06:13 PM
Key Details
Property Type Single Family Home
Sub Type Detached
Listing Status Pending
Purchase Type For Sale
Square Footage 5,108 sqft
Price per Sqft $362
Subdivision Forestville
MLS Listing ID VAFX2179844
Style Colonial
Bedrooms 5
Full Baths 4
Half Baths 1
HOA Y/N N
Abv Grd Liv Area 5,108
Originating Board BRIGHT
Year Built 1988
Annual Tax Amount $21,274
Tax Year 2024
Lot Size 3.171 Acres
Acres 3.17
Property Description
Location
State VA
County Fairfax
Zoning 100
Rooms
Other Rooms Bedroom 1
Basement Connecting Stairway, Daylight, Partial, Side Entrance
Main Level Bedrooms 1
Interior
Interior Features Breakfast Area, Butlers Pantry, Chair Railings, Combination Kitchen/Living, Crown Moldings, Curved Staircase, Dining Area, Floor Plan - Traditional, Formal/Separate Dining Room, Kitchen - Eat-In, Kitchen - Gourmet, Kitchen - Island, Kitchen - Table Space
Hot Water 60+ Gallon Tank, Electric
Heating Heat Pump(s)
Cooling Central A/C
Flooring Hardwood, Carpet, Ceramic Tile
Fireplaces Number 2
Equipment Built-In Range, Built-In Microwave, Cooktop, Dishwasher, Disposal, Dryer - Electric, Refrigerator, Washer - Front Loading
Fireplace Y
Appliance Built-In Range, Built-In Microwave, Cooktop, Dishwasher, Disposal, Dryer - Electric, Refrigerator, Washer - Front Loading
Heat Source Electric
Exterior
Parking Features Additional Storage Area, Garage - Side Entry, Garage Door Opener
Garage Spaces 3.0
Pool Black Bottom, Fenced
Water Access N
Roof Type Asphalt
Accessibility None
Attached Garage 3
Total Parking Spaces 3
Garage Y
Building
Lot Description Backs to Trees
Story 3
Foundation Concrete Perimeter
Sewer Private Septic Tank
Water Well
Architectural Style Colonial
Level or Stories 3
Additional Building Above Grade, Below Grade
New Construction N
Schools
Elementary Schools Great Falls
Middle Schools Cooper
High Schools Langley
School District Fairfax County Public Schools
Others
Senior Community No
Tax ID 0074 01 0005
Ownership Fee Simple
SqFt Source Assessor
Special Listing Condition Standard






