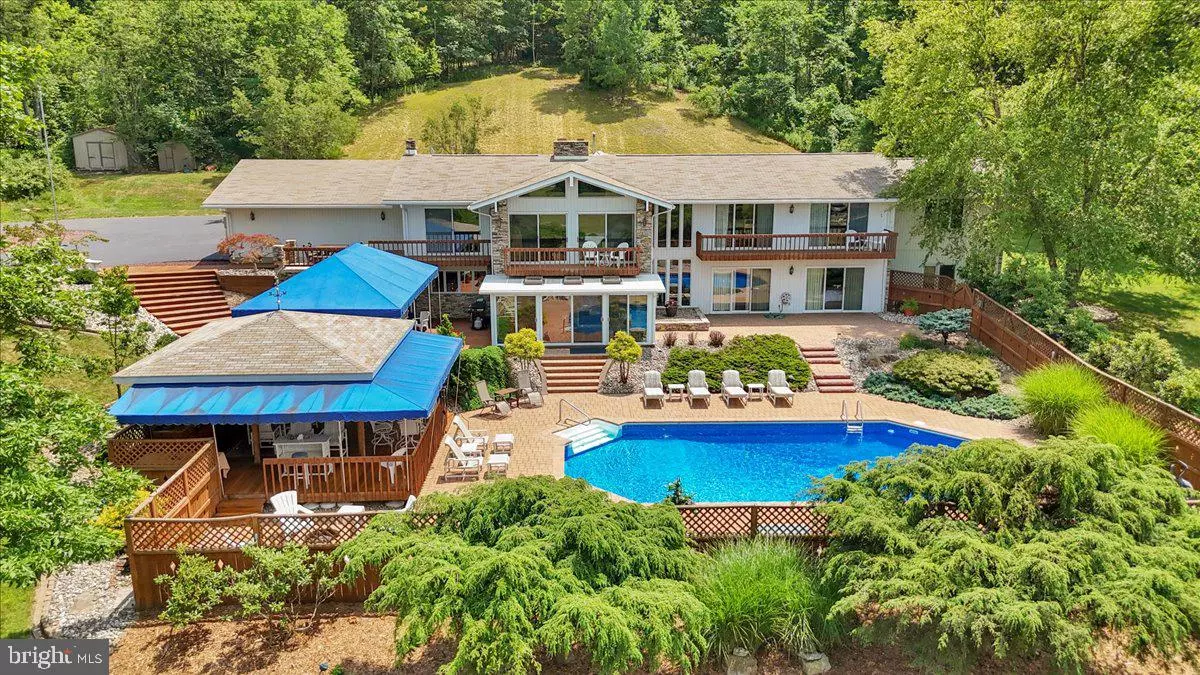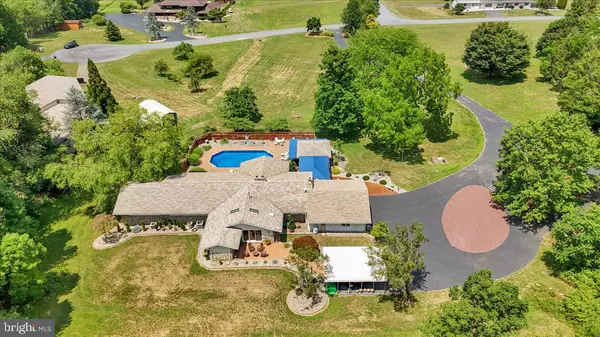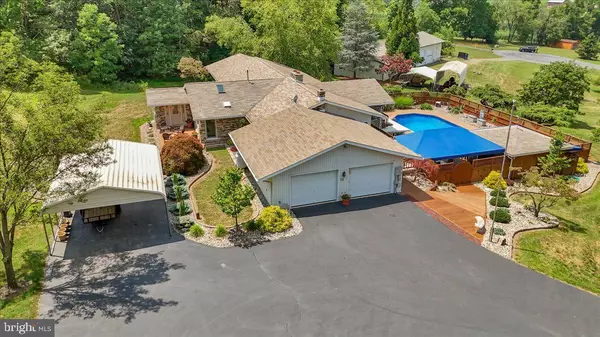21 BENSINGER DR Schuylkill Haven, PA 17972
5 Beds
6 Baths
5,520 SqFt
UPDATED:
12/31/2024 03:02 AM
Key Details
Property Type Single Family Home
Sub Type Detached
Listing Status Pending
Purchase Type For Sale
Square Footage 5,520 sqft
Price per Sqft $153
Subdivision None Available
MLS Listing ID PASK2016494
Style Raised Ranch/Rambler
Bedrooms 5
Full Baths 4
Half Baths 2
HOA Y/N N
Abv Grd Liv Area 2,760
Originating Board BRIGHT
Year Built 1985
Annual Tax Amount $10,104
Tax Year 2022
Lot Size 11.400 Acres
Acres 11.4
Property Description
Location
State PA
County Schuylkill
Area North Manheim Twp (13318)
Zoning RESIDENTIAL/FARM
Rooms
Other Rooms Dining Room, Bedroom 4, Bedroom 5, Kitchen, Foyer, Bedroom 1, Great Room, Laundry, Recreation Room, Solarium, Utility Room, Bathroom 2, Bathroom 3, Full Bath
Basement Daylight, Full, Fully Finished, Heated, Outside Entrance, Interior Access, Poured Concrete, Rear Entrance, Walkout Level, Windows
Main Level Bedrooms 2
Interior
Hot Water Electric
Heating Heat Pump(s), Hot Water & Baseboard - Electric, Heat Pump - Oil BackUp
Cooling Central A/C
Flooring Carpet, Hardwood, Tile/Brick, Vinyl
Fireplaces Number 3
Fireplaces Type Free Standing, Gas/Propane, Stone, Wood
Inclusions Per the agreement of sale
Equipment Cooktop, Dishwasher, Dryer, Indoor Grill, Oven/Range - Electric, Refrigerator, Washer
Fireplace Y
Appliance Cooktop, Dishwasher, Dryer, Indoor Grill, Oven/Range - Electric, Refrigerator, Washer
Heat Source Coal, Oil, Propane - Leased, Wood
Laundry Main Floor, Lower Floor, Common
Exterior
Parking Features Covered Parking, Garage - Side Entry, Garage Door Opener, Garage - Front Entry, Inside Access, Oversized
Garage Spaces 30.0
Carport Spaces 3
Pool Fenced, Heated, Filtered, In Ground
Utilities Available Cable TV Available, Electric Available, Phone, Propane
Water Access N
View Panoramic
Roof Type Shingle
Accessibility Level Entry - Main
Attached Garage 2
Total Parking Spaces 30
Garage Y
Building
Lot Description Backs to Trees, Cleared, Cul-de-sac, Front Yard, Landscaping, Irregular, Partly Wooded, Private, Rear Yard, SideYard(s), Sloping
Story 2
Foundation Other, Concrete Perimeter
Sewer On Site Septic
Water Well
Architectural Style Raised Ranch/Rambler
Level or Stories 2
Additional Building Above Grade, Below Grade
Structure Type Dry Wall
New Construction N
Schools
School District Blue Mountain
Others
Senior Community No
Tax ID 18-08-0141.007
Ownership Fee Simple
SqFt Source Estimated
Security Features Exterior Cameras,Electric Alarm,Main Entrance Lock,Motion Detectors,Security System
Acceptable Financing Cash, Conventional
Listing Terms Cash, Conventional
Financing Cash,Conventional
Special Listing Condition Standard






