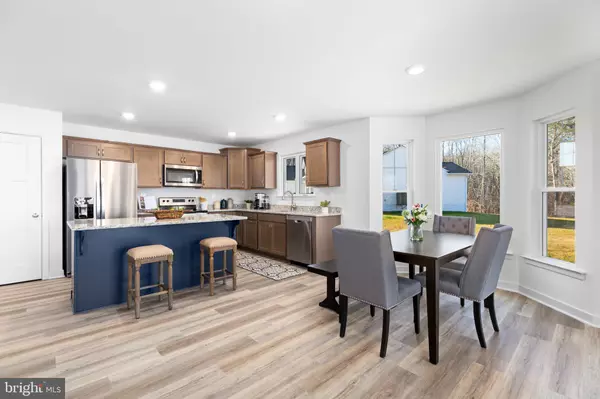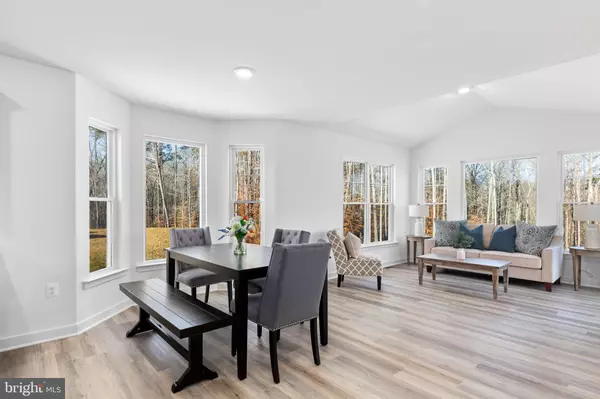2113 WARRENTON RD Fredericksburg, VA 22406
3 Beds
3 Baths
2,328 SqFt
UPDATED:
01/08/2025 05:28 AM
Key Details
Property Type Single Family Home
Sub Type Detached
Listing Status Active
Purchase Type For Sale
Square Footage 2,328 sqft
Price per Sqft $282
Subdivision None Available
MLS Listing ID VAST2032066
Style Ranch/Rambler
Bedrooms 3
Full Baths 3
HOA Y/N N
Abv Grd Liv Area 1,752
Originating Board BRIGHT
Annual Tax Amount $765
Tax Year 2024
Lot Size 1.680 Acres
Acres 1.68
Property Description
Location
State VA
County Stafford
Zoning A-2
Rooms
Other Rooms Living Room, Dining Room, Primary Bedroom, Bedroom 2, Bedroom 3, Kitchen, Basement, Foyer, Sun/Florida Room, Laundry, Other, Recreation Room, Primary Bathroom, Full Bath
Basement Connecting Stairway, Daylight, Partial, Heated, Improved, Interior Access, Outside Entrance, Partially Finished, Walkout Stairs, Windows
Main Level Bedrooms 3
Interior
Interior Features Breakfast Area, Built-Ins, Carpet, Combination Kitchen/Dining, Dining Area, Entry Level Bedroom, Family Room Off Kitchen, Floor Plan - Open, Kitchen - Eat-In, Kitchen - Island, Pantry, Primary Bath(s), Recessed Lighting, Bathroom - Stall Shower, Bathroom - Tub Shower, Upgraded Countertops, Walk-in Closet(s)
Hot Water Electric
Heating Heat Pump(s)
Cooling Central A/C
Flooring Ceramic Tile, Carpet, Luxury Vinyl Plank
Equipment Built-In Microwave, Cooktop, Dishwasher, Icemaker, Oven - Wall, Refrigerator, Stainless Steel Appliances, Washer/Dryer Hookups Only, Water Dispenser, Water Heater
Window Features Casement,Double Pane,Vinyl Clad
Appliance Built-In Microwave, Cooktop, Dishwasher, Icemaker, Oven - Wall, Refrigerator, Stainless Steel Appliances, Washer/Dryer Hookups Only, Water Dispenser, Water Heater
Heat Source Electric
Laundry Main Floor, Hookup
Exterior
Exterior Feature Porch(es)
Parking Features Inside Access, Garage - Side Entry
Garage Spaces 2.0
Water Access N
Roof Type Shingle
Accessibility None
Porch Porch(es)
Attached Garage 2
Total Parking Spaces 2
Garage Y
Building
Story 2
Foundation Permanent
Sewer Septic Exists
Water Well
Architectural Style Ranch/Rambler
Level or Stories 2
Additional Building Above Grade, Below Grade
Structure Type 9'+ Ceilings,Dry Wall,High,Cathedral Ceilings,Tray Ceilings
New Construction Y
Schools
Elementary Schools Hartwood
Middle Schools T. Benton Gayle
High Schools Mountain View
School District Stafford County Public Schools
Others
Senior Community No
Tax ID 35-1-6D
Ownership Fee Simple
SqFt Source Estimated
Security Features Main Entrance Lock,Smoke Detector
Special Listing Condition Standard






