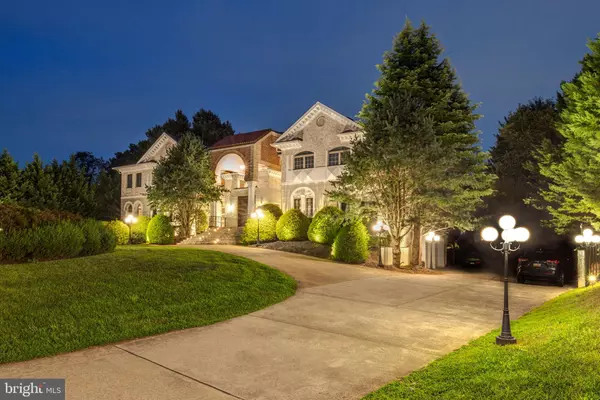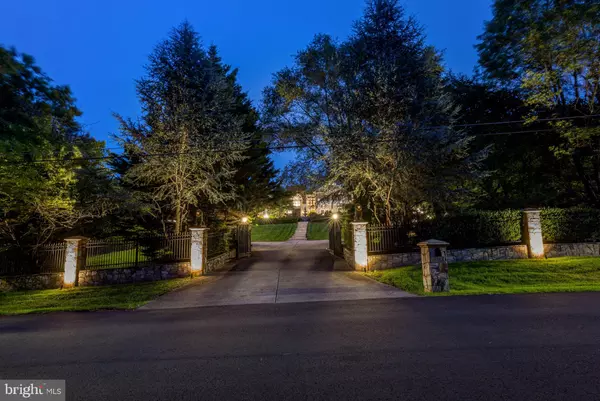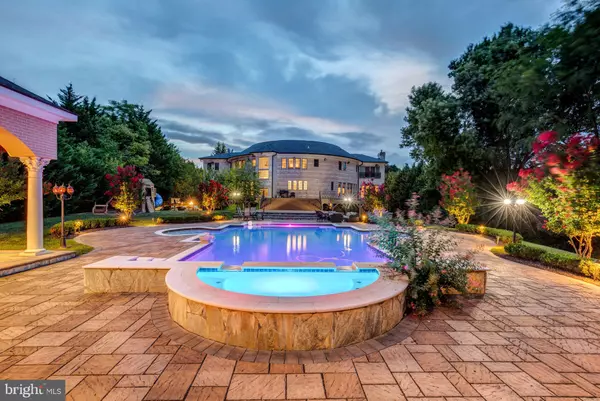1383 WOODSIDE DR Mclean, VA 22102
7 Beds
9 Baths
9,428 SqFt
UPDATED:
01/11/2025 07:17 AM
Key Details
Property Type Single Family Home
Sub Type Detached
Listing Status Active
Purchase Type For Rent
Square Footage 9,428 sqft
Subdivision Woodside Estates
MLS Listing ID VAFX2196412
Style Other
Bedrooms 7
Full Baths 8
Half Baths 1
HOA Y/N N
Abv Grd Liv Area 9,428
Originating Board BRIGHT
Year Built 2005
Lot Size 1.911 Acres
Acres 1.91
Property Description
Location
State VA
County Fairfax
Zoning 110
Direction East
Rooms
Other Rooms Living Room, Dining Room, Primary Bedroom, Bedroom 2, Bedroom 3, Bedroom 4, Bedroom 5, Game Room, Family Room, Bedroom 6
Basement Connecting Stairway, Side Entrance, Outside Entrance, Sump Pump, Fully Finished, Heated, Improved, Walkout Level, Garage Access
Main Level Bedrooms 1
Interior
Interior Features Attic, Breakfast Area, Kitchen - Table Space, Dining Area, Upgraded Countertops, Window Treatments, Primary Bath(s), Wet/Dry Bar, Wood Floors
Hot Water Natural Gas
Heating Zoned
Cooling Central A/C, Zoned
Flooring Solid Hardwood, Stone, Marble
Fireplaces Number 4
Fireplaces Type Fireplace - Glass Doors, Gas/Propane, Marble, Stone
Equipment Dishwasher, Disposal, Dryer, Exhaust Fan, Extra Refrigerator/Freezer, Icemaker, Microwave, Oven - Double, Oven/Range - Gas, Refrigerator, Six Burner Stove, Washer
Furnishings Yes
Fireplace Y
Window Features Double Pane,Palladian,Casement,Energy Efficient,Bay/Bow,Screens,Wood Frame
Appliance Dishwasher, Disposal, Dryer, Exhaust Fan, Extra Refrigerator/Freezer, Icemaker, Microwave, Oven - Double, Oven/Range - Gas, Refrigerator, Six Burner Stove, Washer
Heat Source Natural Gas
Laundry Upper Floor
Exterior
Exterior Feature Deck(s), Enclosed, Terrace
Parking Features Basement Garage, Garage - Side Entry, Garage Door Opener, Inside Access, Oversized
Garage Spaces 3.0
Fence Fully, Privacy, Wrought Iron
Pool Concrete, Fenced, Filtered, Heated, In Ground, Pool/Spa Combo
Water Access N
Accessibility None
Porch Deck(s), Enclosed, Terrace
Attached Garage 3
Total Parking Spaces 3
Garage Y
Building
Story 4
Foundation Slab, Concrete Perimeter
Sewer Septic < # of BR, Septic Exists
Water Public
Architectural Style Other
Level or Stories 4
Additional Building Above Grade
Structure Type 9'+ Ceilings,Dry Wall
New Construction N
Schools
Elementary Schools Spring Hill
Middle Schools Cooper
High Schools Langley
School District Fairfax County Public Schools
Others
Pets Allowed Y
Senior Community No
Tax ID 0291 05 0042A
Ownership Other
SqFt Source Estimated
Miscellaneous Furnished
Security Features Exterior Cameras,Fire Detection System,Motion Detectors,Security Gate,Surveillance Sys,Smoke Detector,Security System
Horse Property N
Pets Allowed Case by Case Basis






