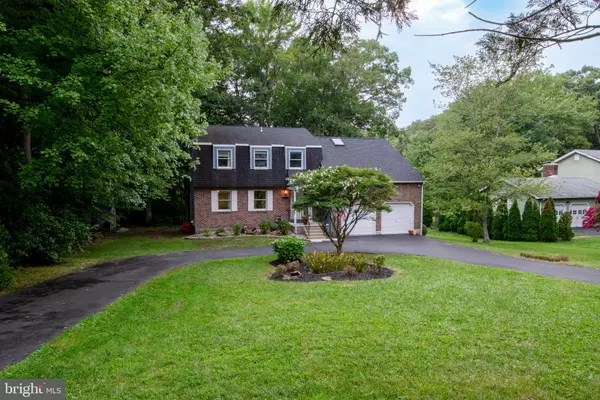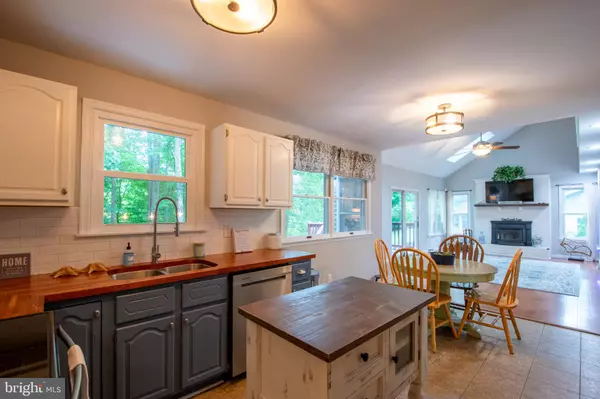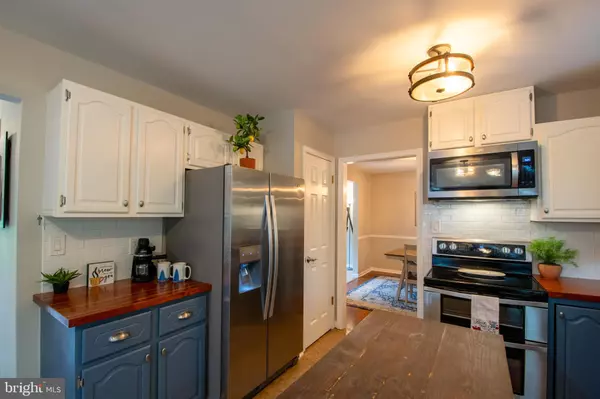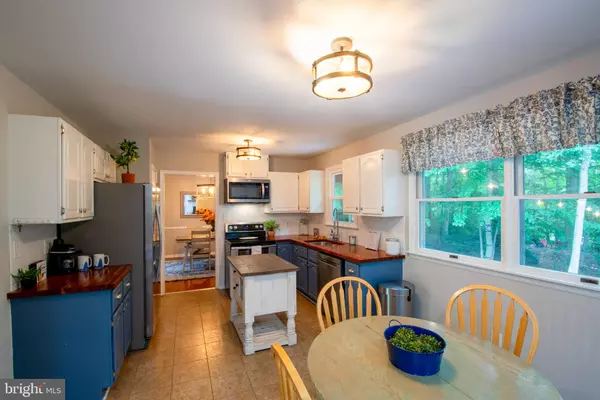9 COLONIAL CIR North East, MD 21901
4 Beds
3 Baths
2,047 SqFt
UPDATED:
01/12/2025 05:14 AM
Key Details
Property Type Single Family Home
Sub Type Detached
Listing Status Under Contract
Purchase Type For Sale
Square Footage 2,047 sqft
Price per Sqft $210
Subdivision Delaplaine
MLS Listing ID MDCC2014014
Style Dutch,Colonial
Bedrooms 4
Full Baths 2
Half Baths 1
HOA Y/N N
Abv Grd Liv Area 2,047
Originating Board BRIGHT
Year Built 1979
Annual Tax Amount $2,608
Tax Year 2024
Lot Size 0.745 Acres
Acres 0.74
Property Description
Charming 4 BDRM, 2.5 BA Colonial on .74 acres in desirable water community. Upgraded kitchen, bathroom & fixtures. Loft playroom upstairs, Full 4 bedrooms on top floor and 2 full baths. 1/2 bath on main floor could easily be converted to a full bath utilizing extra space in the main floor living room. Living room on main floor could easily be converted to a first floor bedroom. Contact Amy, the listing agent for plans and ideas. Circle driveway & 2-car attached garage. 1/2 mile to golf course, marinas, shopping, & restaurants. Large deck off master bedroom overlooking the beautiful large wooded lot with lots of privacy. Adventures await in the backyard, get ready for many outdoor gatherings and kids exploring the woods, hide and seek, fort building. Memories ready to be made in this dream house just waiting for the right family! Walk-in closet, wood floors, vaulted ceilings, & skylights as well as a wood burning FP in the FR. Basement ready for a man cave, workout space, lots of storage, kids playroom, etc. This is a needle in the haystack, come check it out. You won't be disappointed!
Location
State MD
County Cecil
Zoning RM
Rooms
Other Rooms Living Room, Dining Room, Primary Bedroom, Bedroom 2, Bedroom 3, Bedroom 4, Kitchen, Family Room, Bathroom 2, Primary Bathroom
Basement Full
Interior
Interior Features Breakfast Area, Dining Area, Family Room Off Kitchen, Skylight(s), Wood Floors, Recessed Lighting
Hot Water Electric
Heating Forced Air
Cooling Central A/C, Ceiling Fan(s)
Fireplaces Number 1
Fireplaces Type Wood
Equipment Dishwasher, Dryer, Icemaker, Refrigerator, Stainless Steel Appliances, Stove, Washer
Fireplace Y
Window Features Double Pane,Skylights
Appliance Dishwasher, Dryer, Icemaker, Refrigerator, Stainless Steel Appliances, Stove, Washer
Heat Source Propane - Owned
Exterior
Exterior Feature Balcony, Deck(s), Porch(es)
Parking Features Garage - Front Entry, Garage Door Opener
Garage Spaces 2.0
Utilities Available Phone Connected, Propane, Cable TV
Water Access N
View Trees/Woods
Accessibility None
Porch Balcony, Deck(s), Porch(es)
Attached Garage 2
Total Parking Spaces 2
Garage Y
Building
Lot Description Backs to Trees, Landscaping, Level, Partly Wooded, Private, Rear Yard, Rural, Trees/Wooded
Story 2
Foundation Block
Sewer Public Sewer
Water Public
Architectural Style Dutch, Colonial
Level or Stories 2
Additional Building Above Grade, Below Grade
Structure Type Vaulted Ceilings
New Construction N
Schools
High Schools Northeast
School District Cecil County Public Schools
Others
Senior Community No
Tax ID 0805068193
Ownership Fee Simple
SqFt Source Assessor
Acceptable Financing Cash, Conventional, FHA, VA
Listing Terms Cash, Conventional, FHA, VA
Financing Cash,Conventional,FHA,VA
Special Listing Condition Standard






