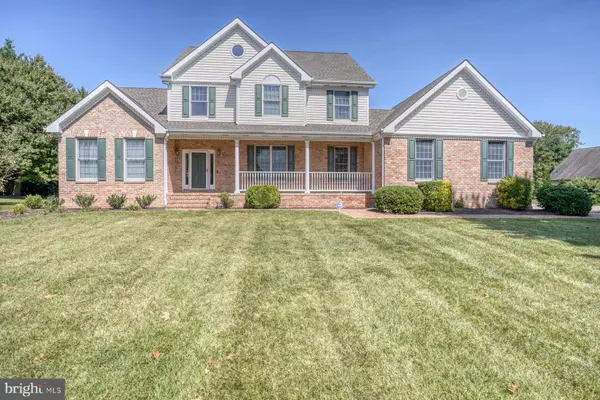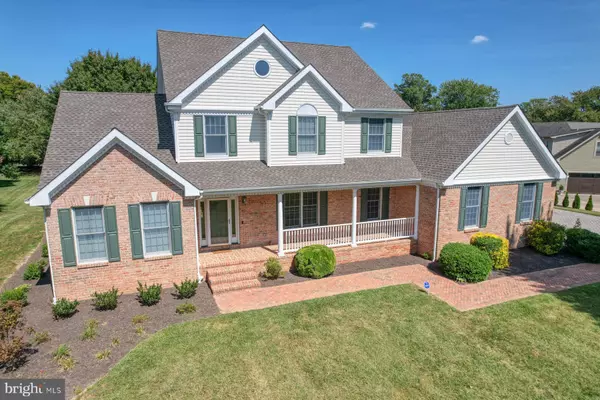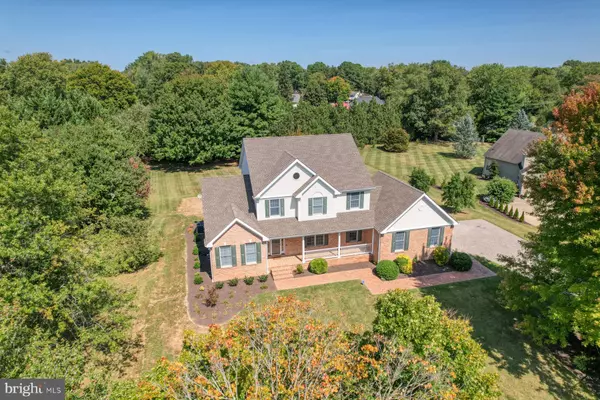490 FLETCHER DR Smyrna, DE 19977
5 Beds
3 Baths
5,115 SqFt
UPDATED:
11/19/2024 12:07 AM
Key Details
Property Type Single Family Home
Sub Type Detached
Listing Status Active
Purchase Type For Sale
Square Footage 5,115 sqft
Price per Sqft $131
Subdivision Northridge
MLS Listing ID DEKT2031250
Style Contemporary
Bedrooms 5
Full Baths 2
Half Baths 1
HOA Fees $125/ann
HOA Y/N Y
Abv Grd Liv Area 3,143
Originating Board BRIGHT
Year Built 1999
Annual Tax Amount $3,403
Tax Year 2022
Lot Size 1.100 Acres
Acres 1.1
Lot Dimensions 1.10 x 0.00
Property Description
The fully finished basement boasts almost 2000 square feet of unlimited potential - a huge blank canvas to make your own with a brick fireplace for cozy moments. Step outside to a backyard haven - over one full acre of privacy and serenity, the exquisite backdrop to beautiful evenings. The spacious brick terrace is simply perfect for casual living or elegant entertainment. There have been several upgrades...new roof installed in March 2023, new sliding doors to patio, new carpeting and new paint throughout, new hardwood flooring, plus so much more! This home will not disappoint...Schedule your tour!
Location
State DE
County Kent
Area Smyrna (30801)
Zoning RS1
Rooms
Basement Fully Finished, Full, Heated
Main Level Bedrooms 1
Interior
Hot Water Natural Gas
Heating Zoned
Cooling Central A/C
Fireplaces Number 1
Fireplace Y
Heat Source Natural Gas
Exterior
Parking Features Garage - Side Entry
Garage Spaces 9.0
Water Access N
Accessibility None
Attached Garage 3
Total Parking Spaces 9
Garage Y
Building
Story 2
Foundation Permanent
Sewer Public Sewer
Water Public
Architectural Style Contemporary
Level or Stories 2
Additional Building Above Grade, Below Grade
New Construction N
Schools
School District Smyrna
Others
Senior Community No
Tax ID DC-00-03701-01-0200-000
Ownership Fee Simple
SqFt Source Assessor
Special Listing Condition Standard






