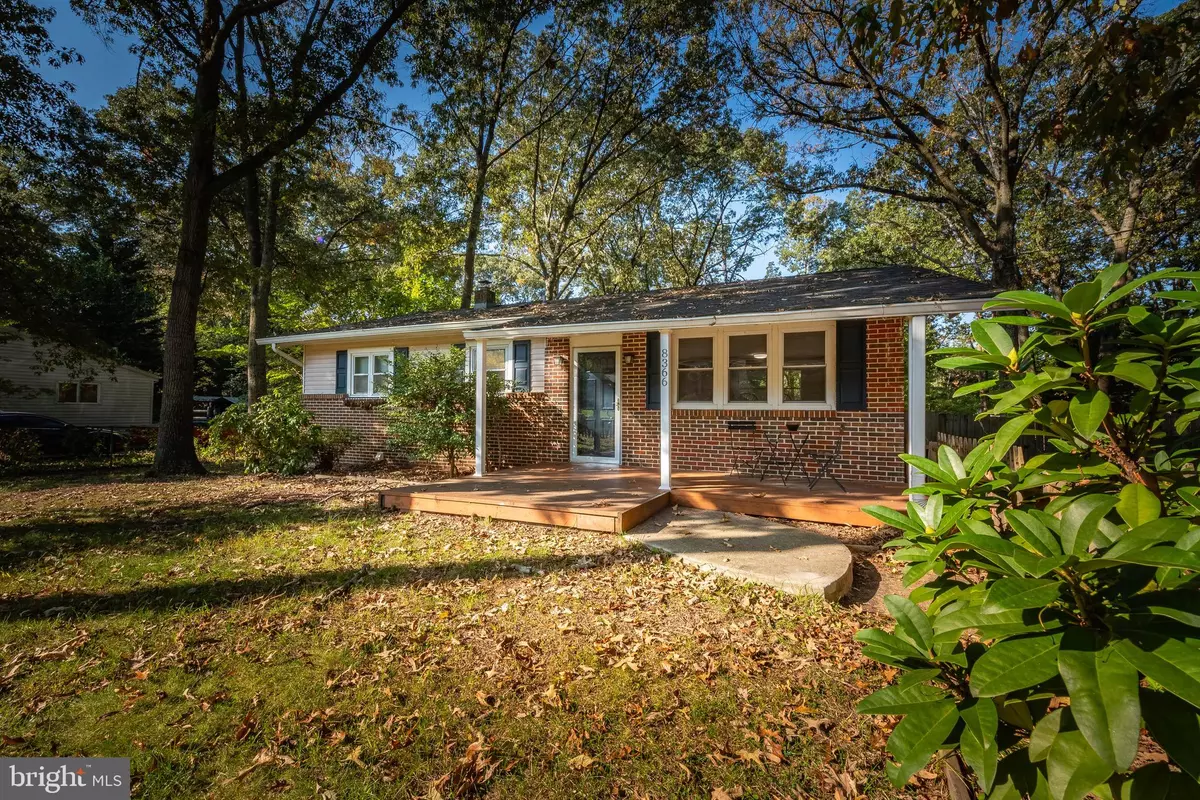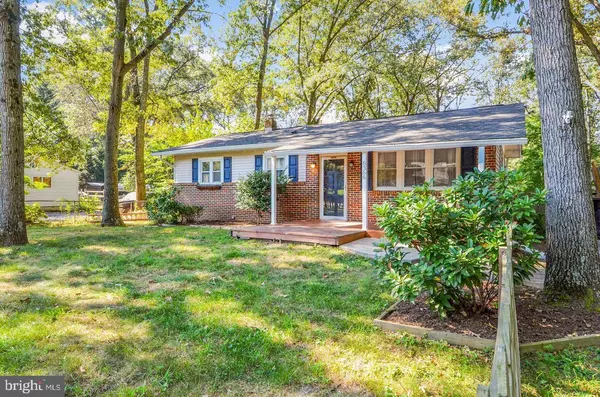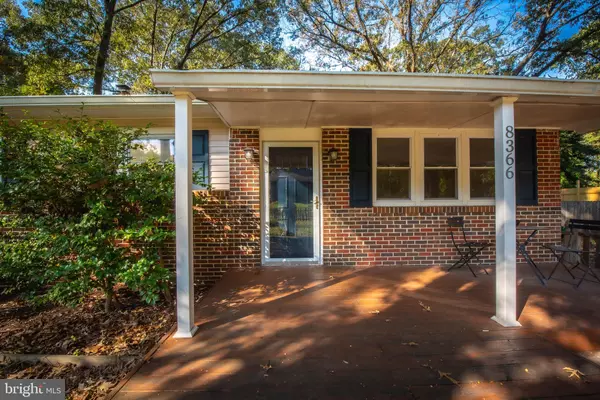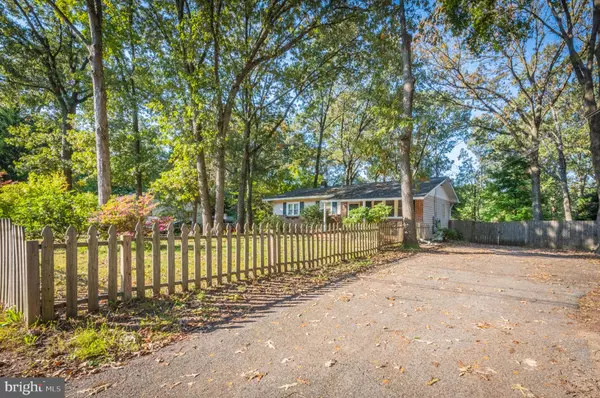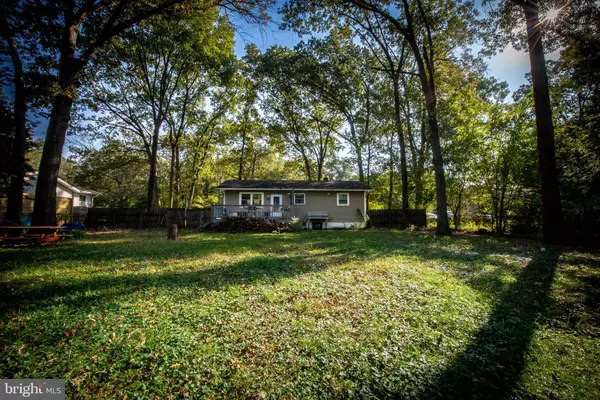8366 ELM RD Millersville, MD 21108
4 Beds
2 Baths
2,000 SqFt
UPDATED:
01/13/2025 11:15 PM
Key Details
Property Type Single Family Home
Sub Type Detached
Listing Status Under Contract
Purchase Type For Sale
Square Footage 2,000 sqft
Price per Sqft $225
Subdivision Elvaton Acres
MLS Listing ID MDAA2095752
Style Ranch/Rambler
Bedrooms 4
Full Baths 2
HOA Y/N N
Abv Grd Liv Area 1,000
Originating Board BRIGHT
Year Built 1966
Annual Tax Amount $3,929
Tax Year 2024
Lot Size 0.505 Acres
Acres 0.51
Property Description
Don't miss out; this home won't last long.
More photos will be added
Location
State MD
County Anne Arundel
Zoning R2
Rooms
Basement Outside Entrance, Rear Entrance, Sump Pump, Full, Fully Finished, Improved, Interior Access
Main Level Bedrooms 3
Interior
Interior Features Family Room Off Kitchen, Breakfast Area, Kitchen - Eat-In, Entry Level Bedroom, Upgraded Countertops, Wood Floors, Floor Plan - Traditional
Hot Water Electric
Heating Heat Pump(s)
Cooling Ceiling Fan(s), Central A/C, Heat Pump(s)
Flooring Hardwood, Carpet
Inclusions dryer, washer, stove, dishwasher, refrigerator
Equipment Washer/Dryer Hookups Only, Dishwasher, Microwave, Oven/Range - Electric, Refrigerator, Water Conditioner - Owned, Stove
Furnishings No
Fireplace N
Appliance Washer/Dryer Hookups Only, Dishwasher, Microwave, Oven/Range - Electric, Refrigerator, Water Conditioner - Owned, Stove
Heat Source Electric
Exterior
Exterior Feature Deck(s), Porch(es)
Garage Spaces 6.0
Fence Rear
Utilities Available Electric Available
Water Access N
Roof Type Unknown
Accessibility None
Porch Deck(s), Porch(es)
Total Parking Spaces 6
Garage N
Building
Lot Description Front Yard, Rear Yard
Story 2
Foundation Block
Sewer Private Septic Tank
Water Well
Architectural Style Ranch/Rambler
Level or Stories 2
Additional Building Above Grade, Below Grade
Structure Type Dry Wall
New Construction N
Schools
Elementary Schools Southgate
Middle Schools Old Mill Middle North
High Schools Old Mill
School District Anne Arundel County Public Schools
Others
Pets Allowed N
Senior Community No
Tax ID 020325013153308
Ownership Ground Rent
SqFt Source Assessor
Acceptable Financing Cash, FHA, VA, Conventional, Bank Portfolio, Other
Horse Property N
Listing Terms Cash, FHA, VA, Conventional, Bank Portfolio, Other
Financing Cash,FHA,VA,Conventional,Bank Portfolio,Other
Special Listing Condition Standard


