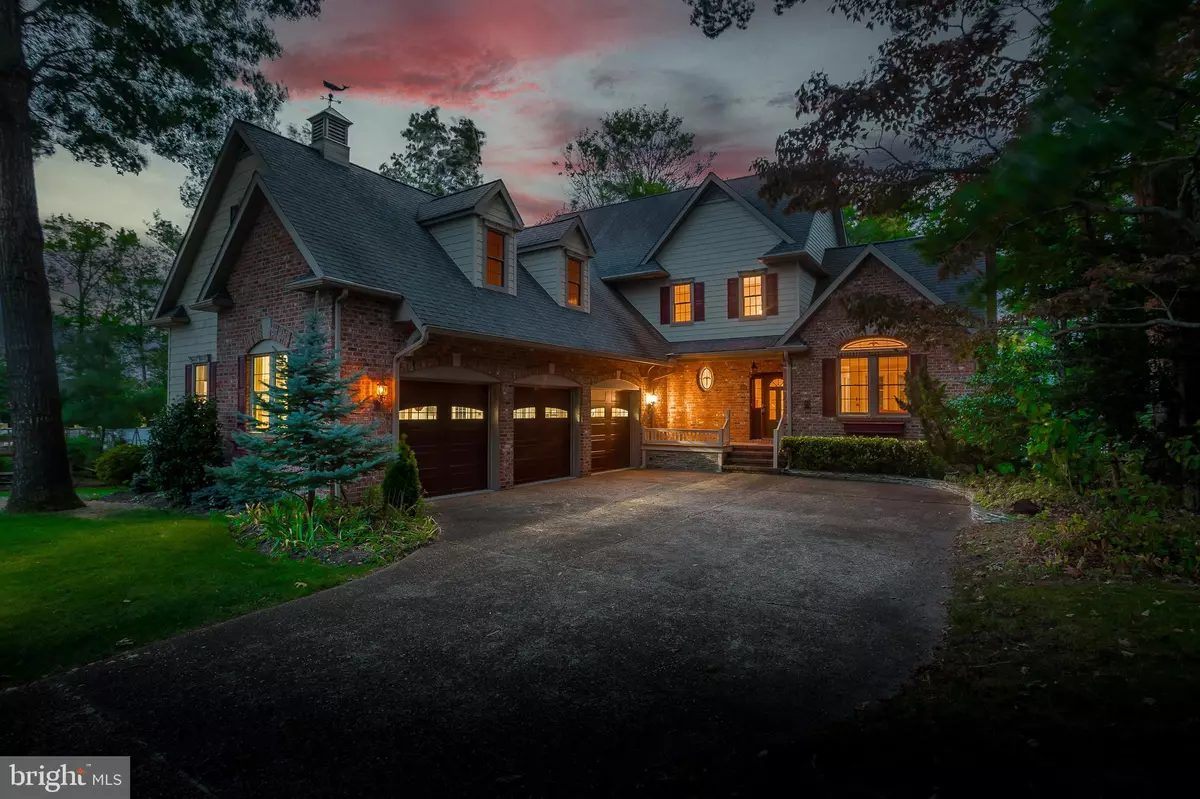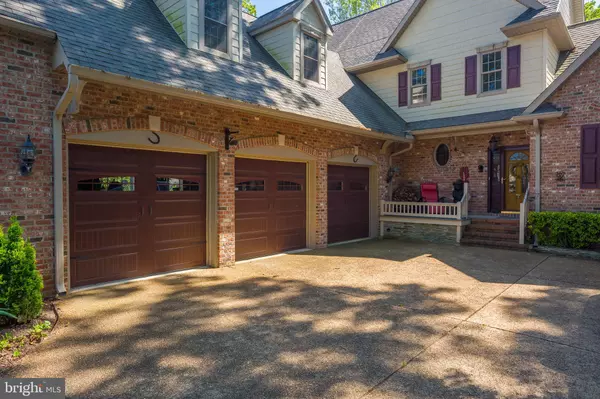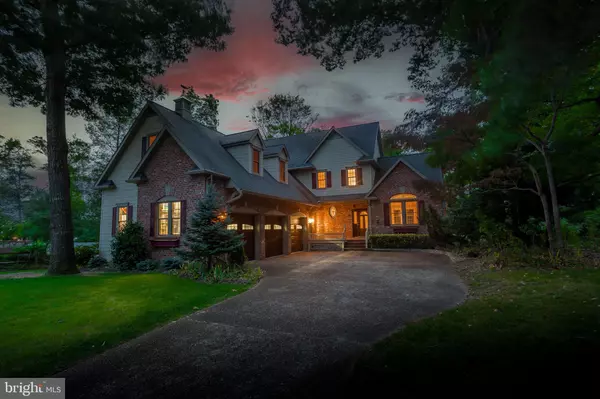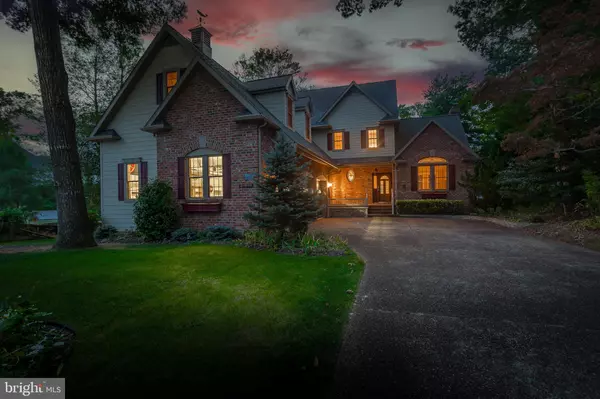29849 SAWMILL DR Dagsboro, DE 19939
3 Beds
4 Baths
3,860 SqFt
UPDATED:
12/29/2024 04:42 PM
Key Details
Property Type Single Family Home
Sub Type Detached
Listing Status Pending
Purchase Type For Sale
Square Footage 3,860 sqft
Price per Sqft $200
Subdivision Bay Colony
MLS Listing ID DESU2071822
Style Contemporary,Craftsman,Traditional,Other
Bedrooms 3
Full Baths 2
Half Baths 2
HOA Fees $1,200/ann
HOA Y/N Y
Abv Grd Liv Area 2,880
Originating Board BRIGHT
Year Built 2002
Lot Size 0.460 Acres
Acres 0.46
Lot Dimensions 71.00 x 206.00
Property Description
This custom-built home by the original owners offers unique features and exceptional craftsmanship. Key highlights include a three-car garage, a spacious 18x38 bonus room running the entire length of the garage, and a half bath in the garage. The home offers three bedrooms, two full baths, and two half baths, with the owner's suite on the first floor, featuring a walk-in closet for added convenience. The expansive bonus room over the garage, which has been used as a guest bedroom, holds incredible potential for conversion into a luxurious master suite with a walk-in closet and en suite bath, or it could be divided into two additional bedrooms, adding flexibility and value.
Additional upgrades include a separate well for bibs and lawn irrigation, a state-of-the-art Generac whole-home generator, and a roof-mounted lightning surge protector system. The great room is designed with vaulted ceilings, specialty trim, and a cozy wood-burning fireplace, perfect for any season. Custom shades in the living and dining rooms and a convenient weather station in the great room add thoughtful touches throughout the home.
One of the standout features of this property is the outdoor pool area, complete with a diving board, sliding board, and fencing for safety. A 10x12 lap exercise pool, partially above ground and surrounded by windows, provides year-round enjoyment. The outdoor pool has been recently updated with a new liner, heater, and cover. The property also includes an automatic sprinkler system for easy lawn maintenance.
The custom-built home also boasts a full basement with multiple storage areas, a bar, a separate workshop with outside access, and a “man cave.” With an expansive lot that provides plenty of outdoor space, this is a must-see property that combines luxury, comfort, and practicality.
We have a pre-listing home inspection report on file from Todd Williams at Gold Standard Inspection Company, available for pre-approved buyers and verifiable cash offers.
Location
State DE
County Sussex
Area Baltimore Hundred (31001)
Zoning RESIDENTIAL
Rooms
Basement Connecting Stairway, Full, Heated, Improved, Interior Access, Outside Entrance, Poured Concrete, Rear Entrance, Space For Rooms, Workshop, Other
Main Level Bedrooms 1
Interior
Hot Water Propane
Heating Heat Pump - Electric BackUp, Energy Star Heating System
Cooling Central A/C
Flooring Hardwood, Laminated, Carpet
Fireplaces Number 1
Fireplaces Type Brick, Stone, Wood
Equipment Built-In Microwave, Dishwasher, Dryer - Gas, Exhaust Fan, Instant Hot Water, Intercom, Microwave, Oven/Range - Electric, Stainless Steel Appliances, Washer, Water Conditioner - Owned, Water Heater, Water Heater - Tankless
Furnishings No
Fireplace Y
Appliance Built-In Microwave, Dishwasher, Dryer - Gas, Exhaust Fan, Instant Hot Water, Intercom, Microwave, Oven/Range - Electric, Stainless Steel Appliances, Washer, Water Conditioner - Owned, Water Heater, Water Heater - Tankless
Heat Source Propane - Leased, Propane - Owned
Exterior
Exterior Feature Enclosed, Deck(s), Patio(s), Porch(es)
Parking Features Garage - Front Entry, Garage Door Opener, Oversized, Other
Garage Spaces 6.0
Pool Concrete, Fenced, Filtered, Heated, In Ground, Lap/Exercise, Other
Water Access N
View Trees/Woods
Roof Type Architectural Shingle
Accessibility None
Porch Enclosed, Deck(s), Patio(s), Porch(es)
Attached Garage 6
Total Parking Spaces 6
Garage Y
Building
Lot Description Backs to Trees
Story 2
Foundation Brick/Mortar, Concrete Perimeter, Block, Permanent
Sewer Public Sewer
Water Public
Architectural Style Contemporary, Craftsman, Traditional, Other
Level or Stories 2
Additional Building Above Grade, Below Grade
New Construction N
Schools
Elementary Schools Lord Baltimore
Middle Schools Selbyville
High Schools Indian River
School District Indian River
Others
Senior Community No
Tax ID 134-03.00-472.00
Ownership Fee Simple
SqFt Source Assessor
Acceptable Financing Cash, Conventional
Listing Terms Cash, Conventional
Financing Cash,Conventional
Special Listing Condition Standard






