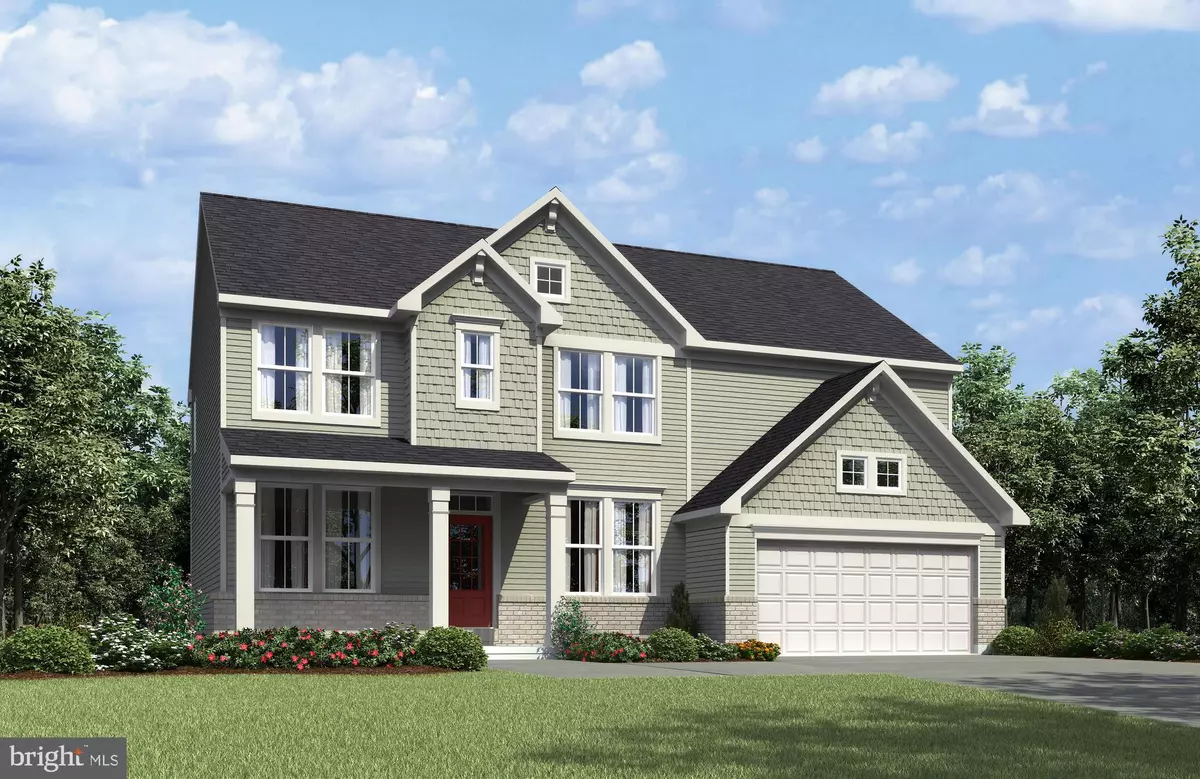30 HARRELL RD Fredericksburg, VA 22405
4 Beds
5 Baths
3,342 SqFt
UPDATED:
12/03/2024 05:00 PM
Key Details
Property Type Single Family Home
Sub Type Detached
Listing Status Pending
Purchase Type For Sale
Square Footage 3,342 sqft
Price per Sqft $221
Subdivision None Available
MLS Listing ID VAST2033294
Style Colonial,Traditional
Bedrooms 4
Full Baths 4
Half Baths 1
HOA Fees $75/mo
HOA Y/N Y
Abv Grd Liv Area 2,623
Originating Board BRIGHT
Year Built 2024
Tax Year 2024
Lot Size 0.330 Acres
Acres 0.33
Property Description
As you approach the home, you’ll be greeted by an inviting front porch, a charming space perfect for relaxing with a book or enjoying morning coffee. Step inside to find elegant formal spaces, including a traditional office that’s perfect for remote work or quiet study, and a formal dining room that sets the stage for hosting memorable family gatherings and special occasions.
The open-concept design seamlessly connects the kitchen, family room, and casual dining area, creating a spacious and welcoming atmosphere for everyday living and entertaining. The chef’s kitchen is a true highlight, equipped with stainless steel appliances, a center prep island, a large walk-in pantry, and abundant counter space that makes cooking a pleasure.
Upstairs, you’ll find four spacious bedrooms and three bathrooms, each serving as a private retreat, ensuring comfort for every family member. The convenient upstairs laundry room adds to the home’s functionality, saving you time and effort on daily chores. The versatile walk-out lower level features a generously sized recreation room with an extension and a full bath, offering endless possibilities for entertainment, relaxation, or hosting gatherings.
The Quentin’s appeal extends beyond its interior. Set on a 1/3-acre yard, you’ll have plenty of outdoor space to enjoy. Imagine summer barbecues, children playing, or simply unwinding in your own backyard oasis. This expansive yard provides both privacy and opportunities for gardening or outdoor activities, making it the perfect backdrop for family memories.
Reserve at Clearview is where luxury meets convenience, offering ranch and two-story floor plans just minutes from Historic Downtown Fredericksburg. Enjoy access to a variety of restaurants, shops, and outdoor activities along the nearby Rappahannock River and parks. With quick access to I-95, commuting to the Capital Beltway and Washington, D.C. is a breeze, and the VRE station is less than 2 miles away for those who prefer public transportation.
Explore your options at Reserve at Clearview, where you’re sure to find your dream home. Schedule a visit today to experience the perfect blend of luxury, comfort, and a vibrant community!
Location
State VA
County Stafford
Zoning R1
Direction Northeast
Rooms
Other Rooms Dining Room, Primary Bedroom, Bedroom 2, Bedroom 3, Bedroom 4, Family Room, Office, Recreation Room
Basement Connecting Stairway, Interior Access, Outside Entrance, Partially Finished, Poured Concrete, Rear Entrance, Space For Rooms, Sump Pump, Windows
Interior
Interior Features Breakfast Area, Carpet, Dining Area, Family Room Off Kitchen, Floor Plan - Open, Formal/Separate Dining Room, Kitchen - Gourmet, Kitchen - Island, Kitchen - Table Space, Primary Bath(s), Recessed Lighting, Upgraded Countertops, Walk-in Closet(s)
Hot Water Electric, Multi-tank
Cooling Central A/C, Energy Star Cooling System, Fresh Air Recovery System, Heat Pump(s), Programmable Thermostat, Zoned
Flooring Carpet, Ceramic Tile, Luxury Vinyl Plank, Partially Carpeted
Equipment Built-In Microwave, Dishwasher, Disposal, Energy Efficient Appliances, Oven - Double, Oven - Self Cleaning, Oven/Range - Gas, Refrigerator, Stainless Steel Appliances, Washer/Dryer Hookups Only, Water Heater
Furnishings No
Fireplace N
Window Features Energy Efficient,Double Pane,Low-E,Screens,Vinyl Clad
Appliance Built-In Microwave, Dishwasher, Disposal, Energy Efficient Appliances, Oven - Double, Oven - Self Cleaning, Oven/Range - Gas, Refrigerator, Stainless Steel Appliances, Washer/Dryer Hookups Only, Water Heater
Heat Source Natural Gas
Laundry Hookup, Upper Floor
Exterior
Parking Features Garage - Front Entry, Inside Access
Garage Spaces 2.0
Utilities Available Cable TV Available, Electric Available, Natural Gas Available, Phone Available, Sewer Available, Under Ground, Water Available
Water Access N
Roof Type Architectural Shingle,Pitched
Street Surface Paved
Accessibility 32\"+ wide Doors, 36\"+ wide Halls, Doors - Swing In
Attached Garage 2
Total Parking Spaces 2
Garage Y
Building
Lot Description Front Yard, No Thru Street, Rear Yard, SideYard(s)
Story 3
Foundation Concrete Perimeter, Pilings, Slab
Sewer Public Sewer
Water Public
Architectural Style Colonial, Traditional
Level or Stories 3
Additional Building Above Grade, Below Grade
Structure Type 9'+ Ceilings,Dry Wall
New Construction Y
Schools
Elementary Schools Falmouth
Middle Schools Edward E. Drew
High Schools Stafford
School District Stafford County Public Schools
Others
Pets Allowed Y
Senior Community No
Tax ID NO TAX RECORD
Ownership Fee Simple
SqFt Source Estimated
Security Features Carbon Monoxide Detector(s),Main Entrance Lock,Non-Monitored,Smoke Detector
Acceptable Financing Cash, Conventional, FHA, VA
Horse Property N
Listing Terms Cash, Conventional, FHA, VA
Financing Cash,Conventional,FHA,VA
Special Listing Condition Standard
Pets Allowed Cats OK, Dogs OK






