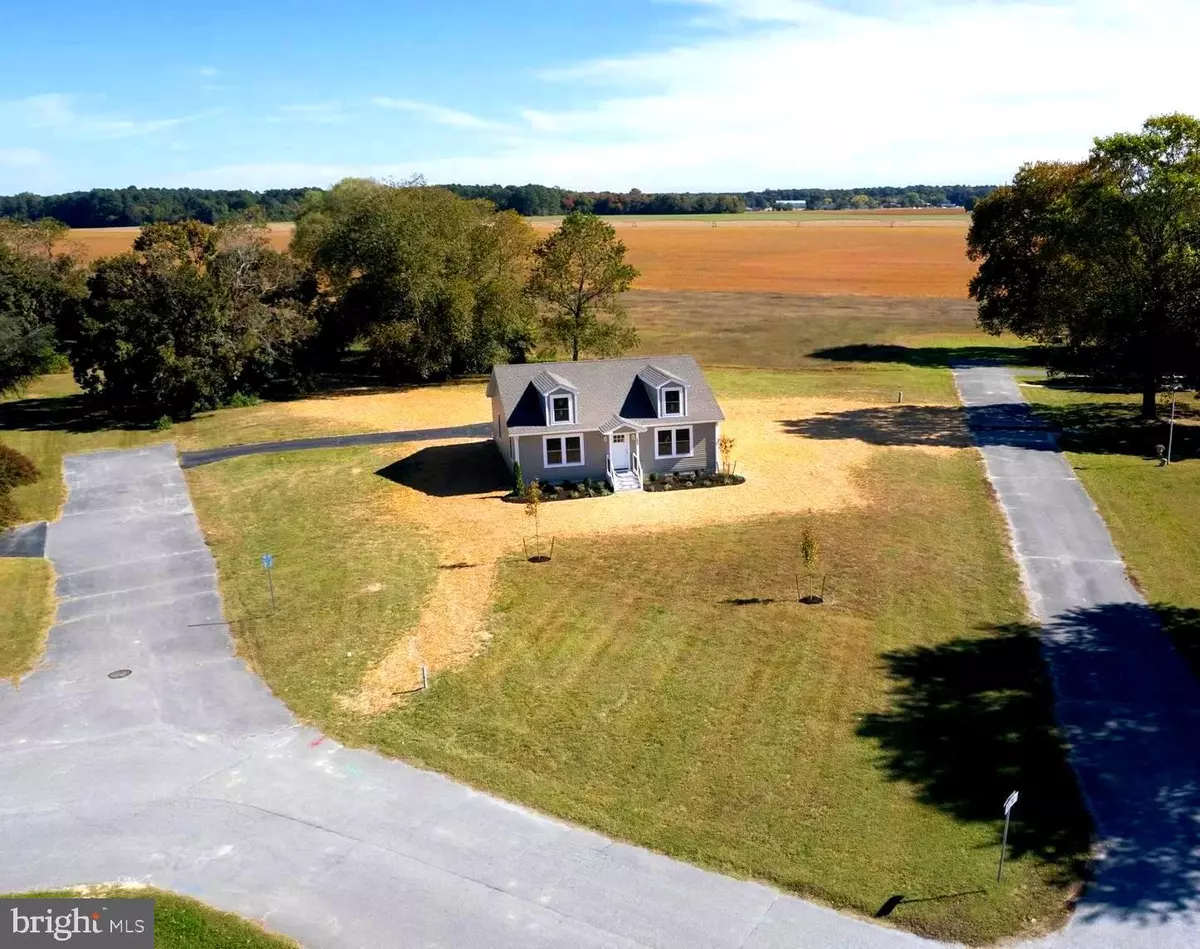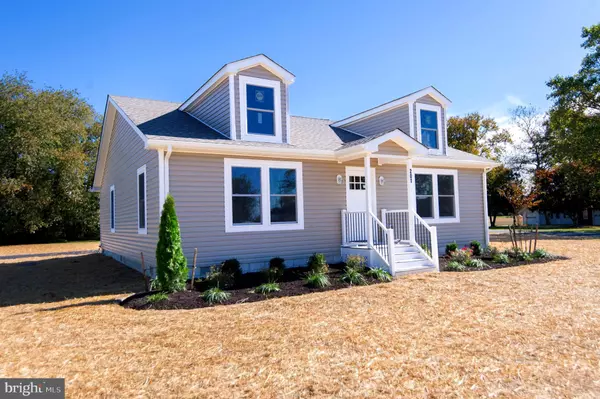201 TRINA ST Hebron, MD 21830
3 Beds
2 Baths
1,440 SqFt
UPDATED:
11/24/2024 08:59 PM
Key Details
Property Type Single Family Home
Sub Type Detached
Listing Status Under Contract
Purchase Type For Sale
Square Footage 1,440 sqft
Price per Sqft $222
Subdivision Hebron Manor
MLS Listing ID MDWC2015530
Style Ranch/Rambler
Bedrooms 3
Full Baths 2
HOA Y/N N
Abv Grd Liv Area 1,440
Originating Board BRIGHT
Year Built 2024
Annual Tax Amount $247
Tax Year 2024
Lot Size 0.514 Acres
Acres 0.51
Lot Dimensions 0.00 x 0.00
Property Description
Welcome to Your Dream Home in Hebron, Maryland! Step into luxury with this exquisite new construction rancher, featuring 3 spacious bedrooms and 2 elegant baths—all nestled on just over half an acre!
From the moment you arrive, the paved driveway and stunning new landscaping create an inviting first impression that will have you feeling right at home.
As you walk through the front door, you'll be greeted by an open floor plan that seamlessly connects the kitchen, dining, and living areas—perfect for entertaining family and friends! The kitchen is a culinary enthusiast’s dream, boasting a generous island with breathtaking quartz countertops, sleek stainless steel appliances, and 42-inch cabinets for all your storage needs.
The owner's suite is your personal sanctuary, featuring a chic tray ceiling and recessed lighting, along with a spacious walk-in closet. Indulge in the luxurious owner's bath, complete with elegant **quartz countertops and a spa-like walk-in shower.
Throughout the home, enjoy the warmth of LVP flooring in the main areas, while the bedrooms offer cozy plush carpeting for ultimate comfort. Two guest bedrooms are conveniently located near the full bath, providing privacy for all.
Don’t forget the mud/laundry room, accessible from the paved rear entrance, adding functionality to your daily routine!
Additional features include energy-efficient HVAC systems, a tankless water heater, Pella windows with low E-glass, and fire suppression sprinklers for added safety. This home is the perfect blend of modern design and thoughtful amenities, making it the ideal space for stylish and functional living.
Don’t miss your chance to call this stunning rancher your new home!
#NewHome #HebronMD #RealEstate #DreamHome #HomeSweetHome #LuxuryLiving #HouseGoals #ModernDesign.
Location
State MD
County Wicomico
Area Wicomico Northwest (23-01)
Zoning R
Rooms
Other Rooms Living Room, Dining Room, Bedroom 3, Kitchen, Utility Room, Bathroom 1, Bathroom 2, Full Bath
Main Level Bedrooms 3
Interior
Interior Features Ceiling Fan(s), Combination Kitchen/Dining, Floor Plan - Open, Kitchen - Island, Recessed Lighting, Bathroom - Walk-In Shower
Hot Water Instant Hot Water, Electric, Tankless
Heating Heat Pump(s)
Cooling Central A/C
Equipment Built-In Microwave, Instant Hot Water, Oven/Range - Electric, Stainless Steel Appliances, Washer/Dryer Hookups Only, Water Heater - Tankless, Dishwasher
Appliance Built-In Microwave, Instant Hot Water, Oven/Range - Electric, Stainless Steel Appliances, Washer/Dryer Hookups Only, Water Heater - Tankless, Dishwasher
Heat Source Electric
Exterior
Garage Spaces 2.0
Water Access N
View Pasture
Accessibility None
Total Parking Spaces 2
Garage N
Building
Lot Description Cleared, Corner, Landscaping, Open, Rear Yard, Front Yard
Story 1
Foundation Block
Sewer Public Sewer
Water Public
Architectural Style Ranch/Rambler
Level or Stories 1
Additional Building Above Grade
New Construction Y
Schools
Elementary Schools Westside
Middle Schools Mardela Middle & High School
High Schools Mardela Middle & High School
School District Wicomico County Public Schools
Others
Senior Community No
Tax ID 2315005815
Ownership Fee Simple
SqFt Source Assessor
Special Listing Condition Standard






