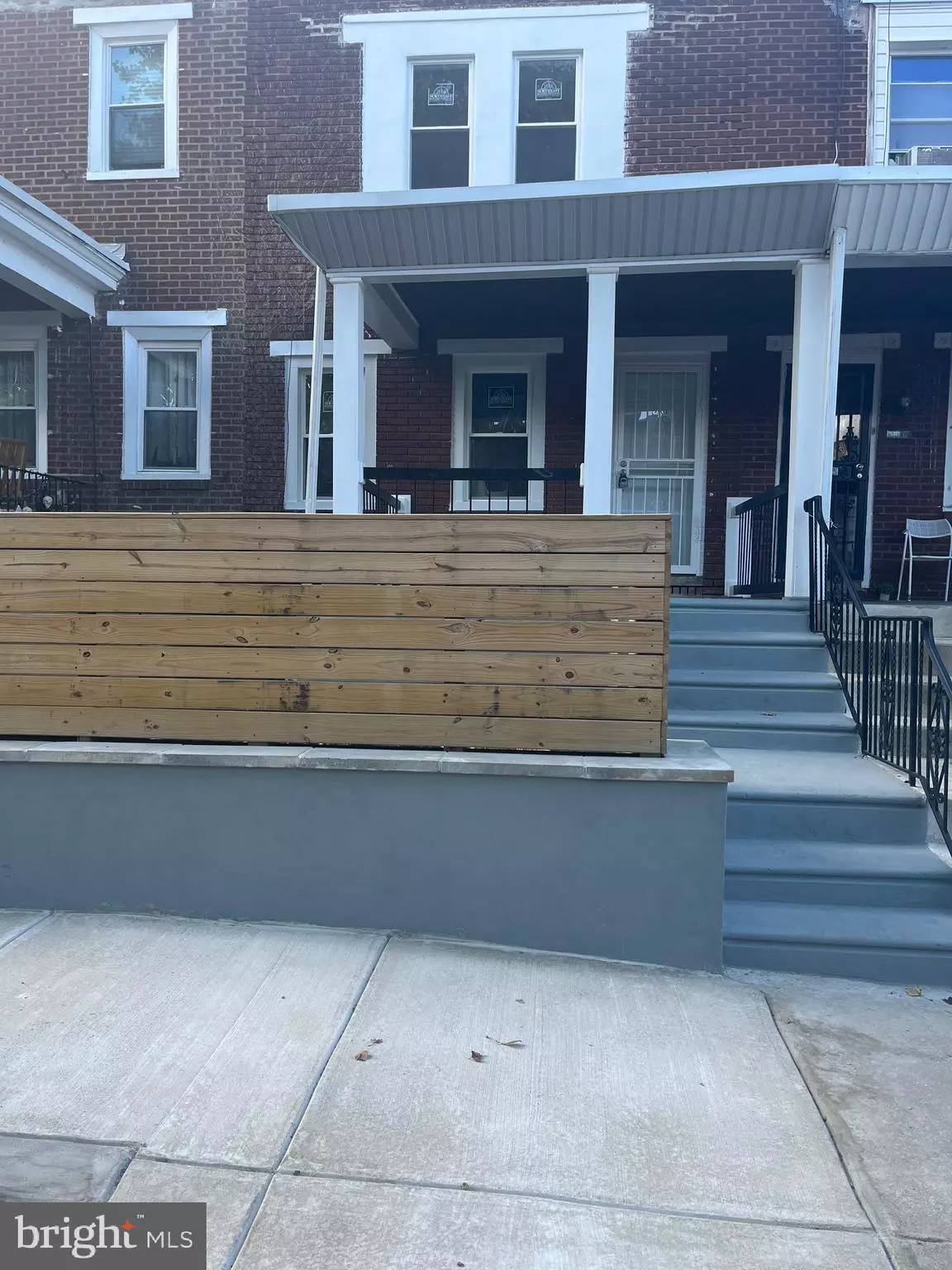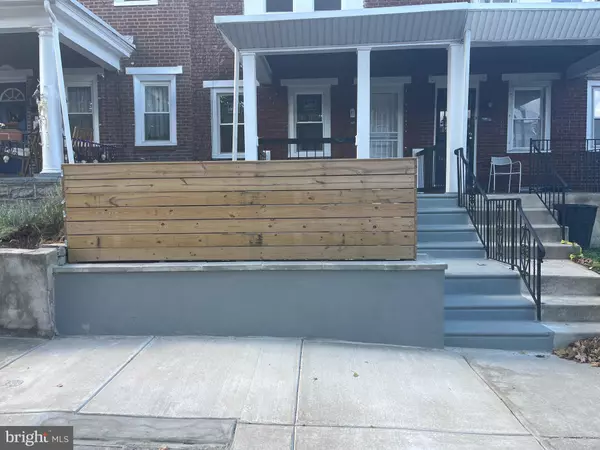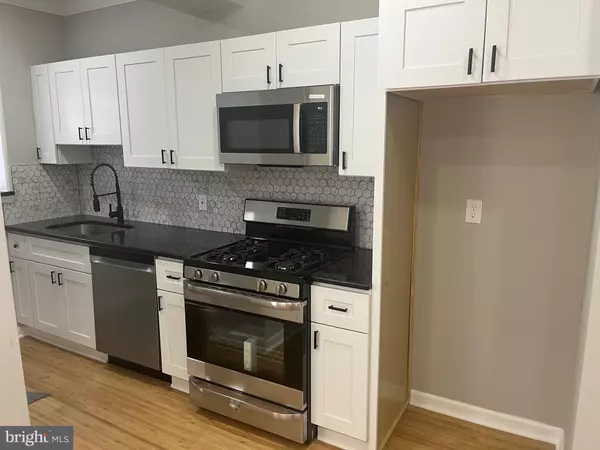5826 N LAMBERT ST Philadelphia, PA 19138
3 Beds
2 Baths
960 SqFt
UPDATED:
01/12/2025 07:52 PM
Key Details
Property Type Townhouse
Sub Type Interior Row/Townhouse
Listing Status Active
Purchase Type For Sale
Square Footage 960 sqft
Price per Sqft $207
Subdivision Ogontz
MLS Listing ID PAPH2409854
Style Straight Thru
Bedrooms 3
Full Baths 2
HOA Y/N N
Abv Grd Liv Area 960
Originating Board BRIGHT
Year Built 1925
Annual Tax Amount $1,465
Tax Year 2024
Lot Size 1,000 Sqft
Acres 0.02
Lot Dimensions 16.00 x 63.00
Property Description
Step into your beautifully remodeled sanctuary! This stunning home features hardwood floors throughout the entire first floor, exuding elegance and warmth in every corner. The spacious living area, adorned with crown molding, invites you to relax and unwind in style.
Cook up a storm in your gourmet kitchen, complete with granite countertops that offer both beauty and functionality. Whether you're hosting family dinners or enjoying a quiet meal, this space is perfect for creating lasting memories.
With two full bathrooms, morning routines will feel like a breeze! No more waiting in line—each bathroom is designed for comfort and convenience, making it easy for everyone to get ready and go. The finished basement provides endless possibilities—use it as a cozy family room, or even a playroom for the kids! The potential is limitless.
Located in a vibrant community, this home is not just a place to live; it's a place to thrive. Imagine enjoying peaceful evenings on your porch or having friends over for gatherings.
Don't miss out on this incredible opportunity! Homes like this don't stay on the market long. Schedule your showing today and take the first step toward making this house your home!
📞 Contact us now to make it yours before it's gone!
Location
State PA
County Philadelphia
Area 19138 (19138)
Zoning RSA5
Rooms
Basement Fully Finished, Heated
Main Level Bedrooms 3
Interior
Interior Features Crown Moldings, Carpet, Bathroom - Tub Shower, Bathroom - Walk-In Shower, Wood Floors
Hot Water Natural Gas
Heating Radiant
Cooling None
Fireplace N
Heat Source Natural Gas
Exterior
Water Access N
Accessibility None
Garage N
Building
Story 2
Foundation Concrete Perimeter
Sewer Public Sewer
Water Public
Architectural Style Straight Thru
Level or Stories 2
Additional Building Above Grade, Below Grade
New Construction N
Schools
School District Philadelphia City
Others
Senior Community No
Tax ID 172427700
Ownership Fee Simple
SqFt Source Assessor
Acceptable Financing Conventional, Cash, FHA
Listing Terms Conventional, Cash, FHA
Financing Conventional,Cash,FHA
Special Listing Condition Standard






