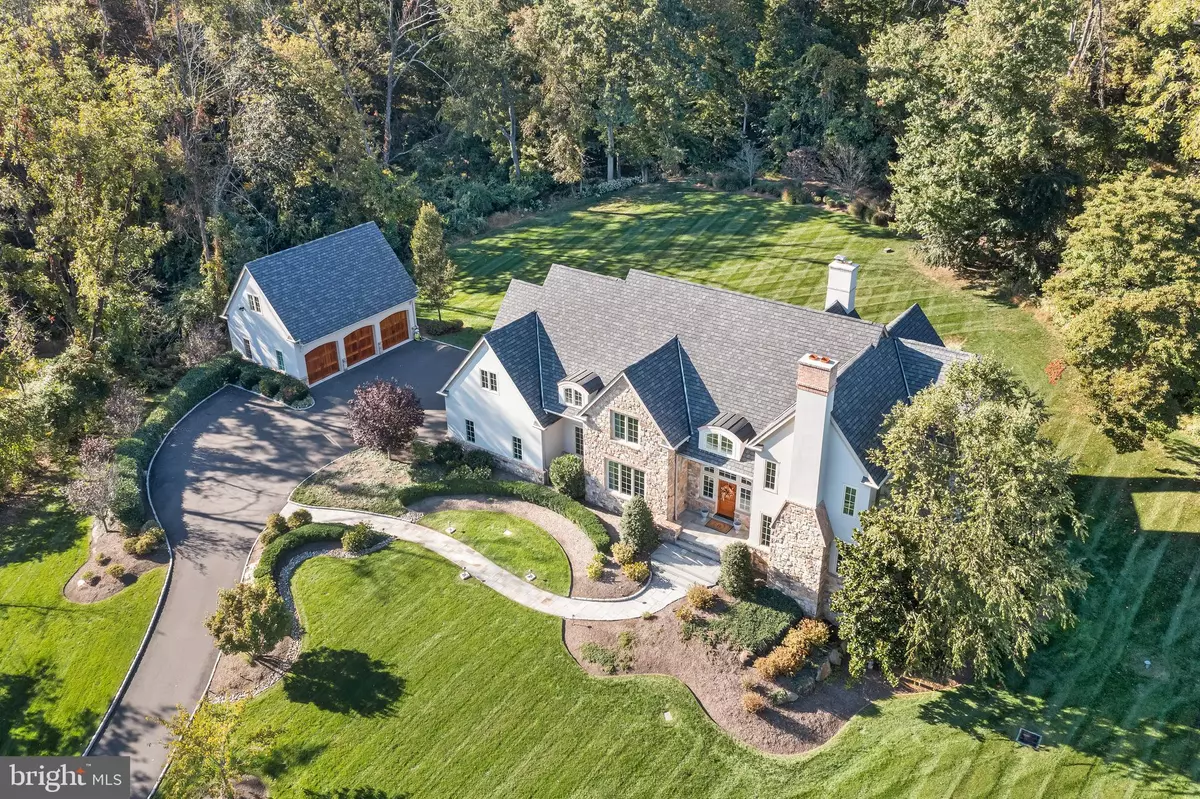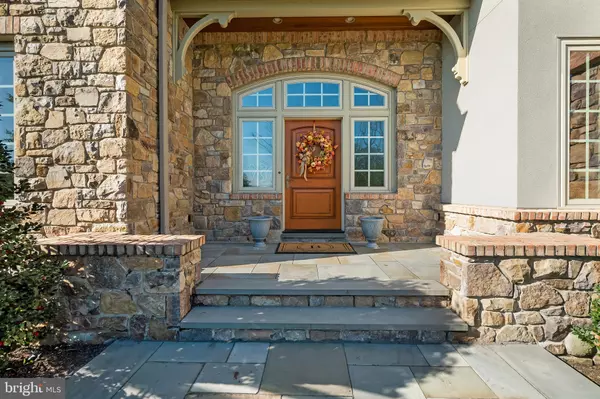
5 PEMBERTON LN Doylestown, PA 18901
4 Beds
6 Baths
5,950 SqFt
UPDATED:
12/22/2024 02:26 AM
Key Details
Property Type Single Family Home
Sub Type Detached
Listing Status Active
Purchase Type For Sale
Square Footage 5,950 sqft
Price per Sqft $571
Subdivision Sycamore Edge
MLS Listing ID PABU2081670
Style Colonial
Bedrooms 4
Full Baths 4
Half Baths 2
HOA Fees $1,000/ann
HOA Y/N Y
Abv Grd Liv Area 5,950
Originating Board BRIGHT
Year Built 2015
Annual Tax Amount $29,944
Tax Year 2024
Lot Size 2.000 Acres
Acres 2.0
Lot Dimensions 0.00 x 0.00
Property Description
Location
State PA
County Bucks
Area Doylestown Twp (10109)
Zoning R1
Direction East
Rooms
Basement Full
Main Level Bedrooms 1
Interior
Interior Features Bar, Breakfast Area, Built-Ins, Butlers Pantry, Ceiling Fan(s), Dining Area, Elevator, Entry Level Bedroom, Family Room Off Kitchen, Floor Plan - Open, Kitchen - Gourmet, Kitchen - Island, Pantry, Recessed Lighting
Hot Water Propane
Cooling Central A/C
Fireplaces Number 1
Fireplace Y
Heat Source Electric
Exterior
Parking Features Additional Storage Area, Built In, Garage - Front Entry, Garage - Side Entry, Garage Door Opener, Inside Access, Oversized
Garage Spaces 5.0
Water Access N
View Trees/Woods
Accessibility Elevator
Attached Garage 2
Total Parking Spaces 5
Garage Y
Building
Story 3
Foundation Slab
Sewer Public Sewer
Water Public
Architectural Style Colonial
Level or Stories 3
Additional Building Above Grade, Below Grade
New Construction N
Schools
School District Central Bucks
Others
Senior Community No
Tax ID 09-022-089
Ownership Fee Simple
SqFt Source Assessor
Acceptable Financing Cash, Conventional
Listing Terms Cash, Conventional
Financing Cash,Conventional
Special Listing Condition Standard







