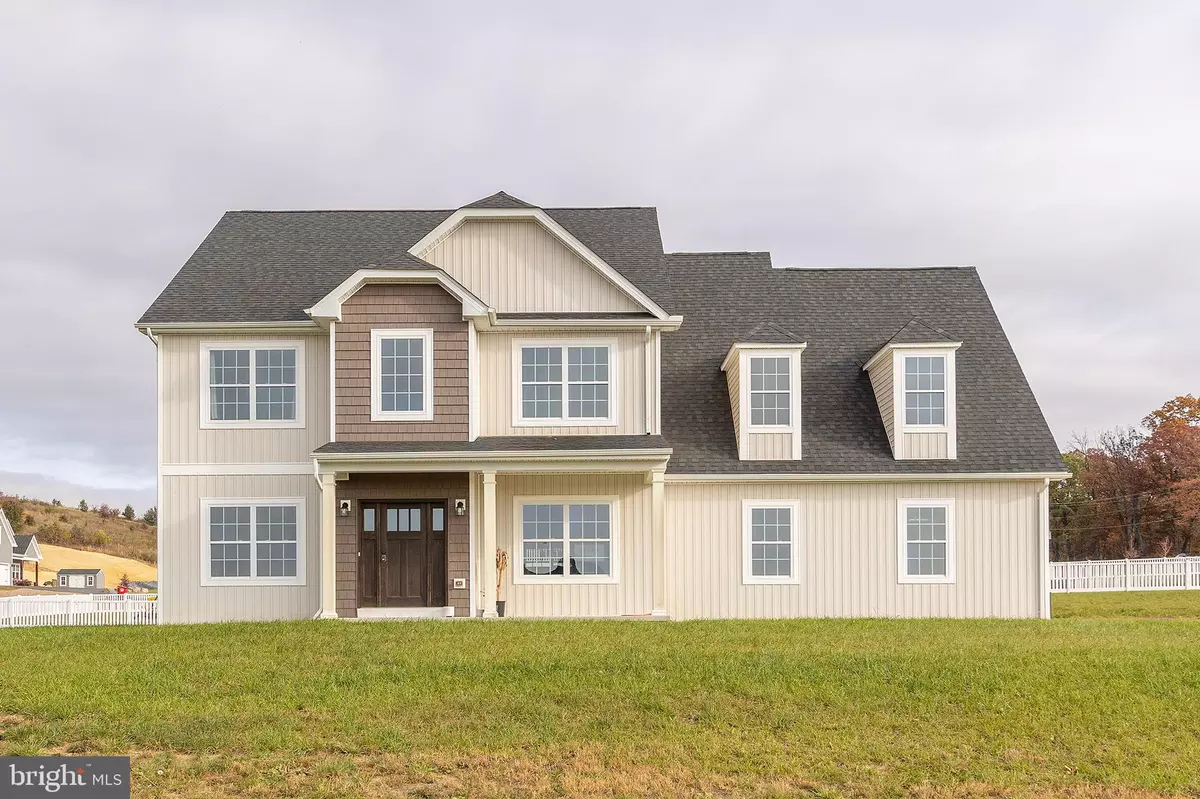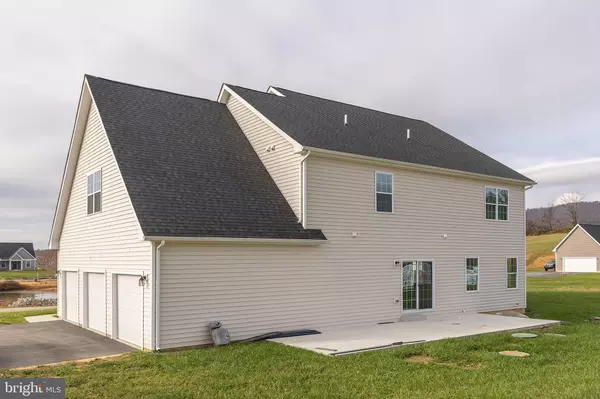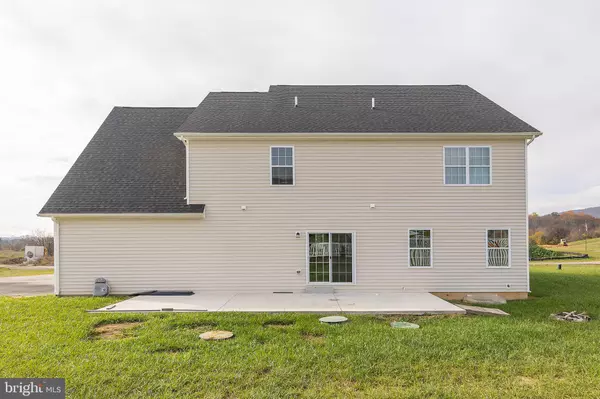42 DUNGIVEN LANE Martinsburg, WV 25403
4 Beds
4 Baths
3,350 SqFt
OPEN HOUSE
Sat Jan 18, 10:00am - 12:00pm
UPDATED:
01/11/2025 06:10 AM
Key Details
Property Type Single Family Home
Sub Type Detached
Listing Status Active
Purchase Type For Sale
Square Footage 3,350 sqft
Price per Sqft $194
Subdivision High View Estates
MLS Listing ID WVBE2034618
Style Colonial
Bedrooms 4
Full Baths 3
Half Baths 1
HOA Y/N N
Abv Grd Liv Area 3,350
Originating Board BRIGHT
Year Built 2022
Annual Tax Amount $2,000
Tax Year 2024
Lot Size 1.400 Acres
Acres 1.4
Property Description
The main floor is crafted for both entertaining and everyday comfort, featuring a welcoming living/family room and a formal dining room perfect for memorable gatherings. The modern kitchen is equipped with high-end stainless steel appliances, granite countertops, an island with seating, a cozy breakfast area, and an oversized pantry for ample storage. A two-story foyer leads to the upper level, where the primary suite impresses with a luxurious ensuite bath, including a spacious walk-in shower, dual vanities, and a large walk-in closet. The second bedroom also features a private ensuite with a walk-in closet, ideal as a secondary primary suite. Two additional generously sized bedrooms, a full bath, and a convenient upstairs laundry room complete the second floor.
The lower level features an expansive 1,300-square-foot unfinished basement, offering endless potential for customization. A three-car, side-entry garage connects to a mudroom with a convenient half bath, enhancing the home's functionality. Immaculately maintained and attractively priced below appraised value for a swift sale, this home is a rare opportunity to own a premium property in a highly desirable area. Don't miss your chance to call this exceptional home yours!
Location
State WV
County Berkeley
Zoning RESIDENTIAL
Rooms
Basement Unfinished
Interior
Hot Water Electric
Heating Forced Air
Cooling Central A/C
Heat Source Electric
Exterior
Parking Features Garage Door Opener, Garage - Side Entry
Garage Spaces 11.0
Water Access N
Accessibility Other
Attached Garage 3
Total Parking Spaces 11
Garage Y
Building
Story 3
Foundation Block
Sewer Public Sewer
Water Public
Architectural Style Colonial
Level or Stories 3
Additional Building Above Grade
New Construction N
Schools
School District Berkeley County Schools
Others
Senior Community No
Tax ID NO TAX RECORD
Ownership Fee Simple
SqFt Source Estimated
Special Listing Condition Standard






