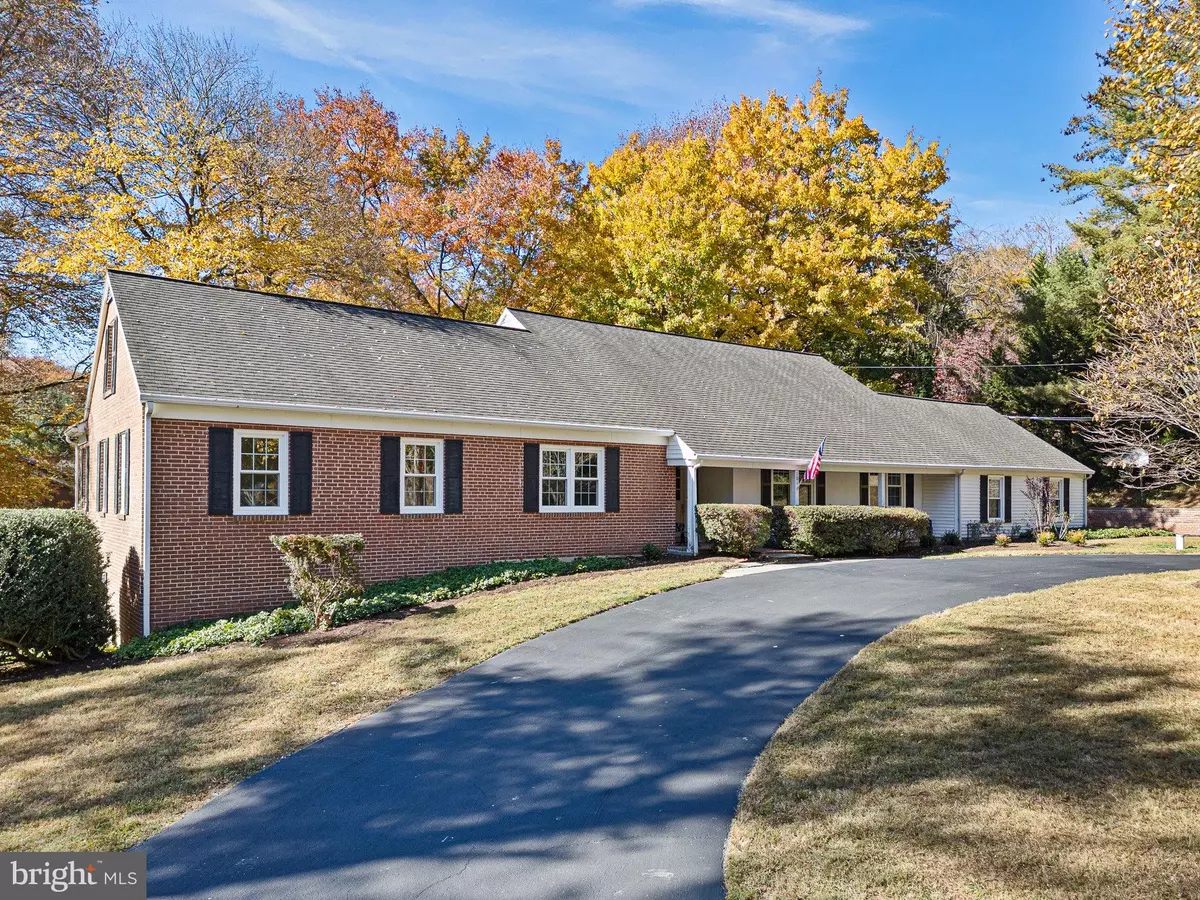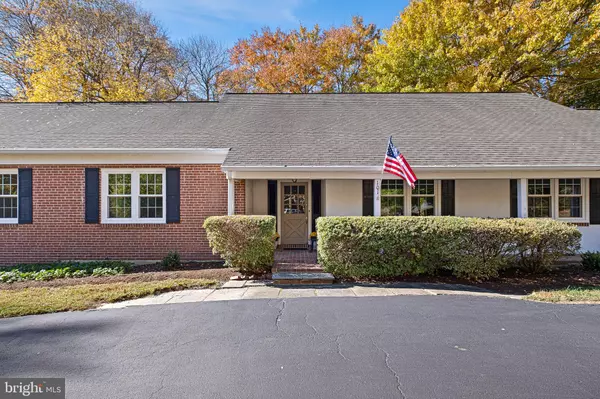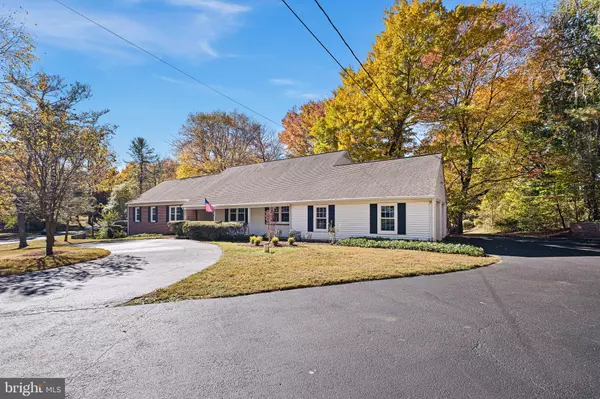101 BROOKHILL DR Hockessin, DE 19707
5 Beds
4 Baths
4,025 SqFt
UPDATED:
12/31/2024 05:40 PM
Key Details
Property Type Single Family Home
Sub Type Detached
Listing Status Under Contract
Purchase Type For Sale
Square Footage 4,025 sqft
Price per Sqft $161
Subdivision Brookhill Farms
MLS Listing ID DENC2071524
Style Raised Ranch/Rambler,Traditional
Bedrooms 5
Full Baths 3
Half Baths 1
HOA Y/N N
Abv Grd Liv Area 2,389
Originating Board BRIGHT
Year Built 1958
Annual Tax Amount $4,924
Tax Year 2022
Lot Size 1.660 Acres
Acres 1.66
Lot Dimensions 311 x 393
Property Description
Back on the main floor is the primary bedroom with double closets and a walk-in closet and a private bathroom. The two additional bedrooms on the main level have either double closets or a large single closet for ample closet space. Going back to the kitchen area is a stairway leading to an oversized huge attic (73 x 23) ready for tons of storage or expansion of the living area, if needed. Features of this beautiful home include: off street parking for 5+ cars; circular driveway, recent repaving of the private road; water heater (4 years old); HVAC systems (15 months old); Roof one layer (2008); all new windows throughout (Oct. 2024); hardwood floors throughout the main floor; ceramic tiled floors and carpet in lower level; two separate patios out back to enjoy the view of the pond and massive property (1.66 acres).
COME SEE this unique spacious home. Perfect for the growing family. Conveniently located in the sought after Hockessin community with is abundance of restaurants, shops, trails and easy access to major routes, hospitals and professional offices. Country feel but close enough to the City of Wilmington and all it has to offer. NOTE: this property is priced $80k+ under the new property assessment value.
Location
State DE
County New Castle
Area Hockssn/Greenvl/Centrvl (30902)
Zoning NC21
Direction East
Rooms
Other Rooms Game Room, Recreation Room, Workshop
Basement Daylight, Full, Fully Finished, Interior Access, Outside Entrance
Main Level Bedrooms 3
Interior
Interior Features Butlers Pantry, Ceiling Fan(s), Dining Area, Exposed Beams, Primary Bath(s), Bathroom - Stall Shower, Stove - Wood, Wet/Dry Bar
Hot Water Natural Gas
Heating Forced Air
Cooling Central A/C
Fireplaces Number 2
Fireplaces Type Brick, Mantel(s), Other, Screen
Inclusions Front porch furniture; pool table with equipment
Equipment Cooktop, Dishwasher, Disposal, Oven - Self Cleaning, Oven - Wall, Refrigerator
Furnishings No
Fireplace Y
Appliance Cooktop, Dishwasher, Disposal, Oven - Self Cleaning, Oven - Wall, Refrigerator
Heat Source Natural Gas
Laundry Lower Floor, Main Floor
Exterior
Parking Features Garage - Side Entry, Garage Door Opener, Inside Access, Oversized
Garage Spaces 2.0
Utilities Available Cable TV
Water Access Y
View Pond, Water
Accessibility None
Attached Garage 2
Total Parking Spaces 2
Garage Y
Building
Lot Description Front Yard, Level, Open, Rear Yard, SideYard(s)
Story 1.5
Foundation Brick/Mortar, Concrete Perimeter
Sewer Public Sewer
Water Well
Architectural Style Raised Ranch/Rambler, Traditional
Level or Stories 1.5
Additional Building Above Grade, Below Grade
New Construction N
Schools
School District Red Clay Consolidated
Others
Senior Community No
Tax ID 08-013.00-022
Ownership Fee Simple
SqFt Source Estimated
Acceptable Financing Cash, Conventional
Listing Terms Cash, Conventional
Financing Cash,Conventional
Special Listing Condition Standard






