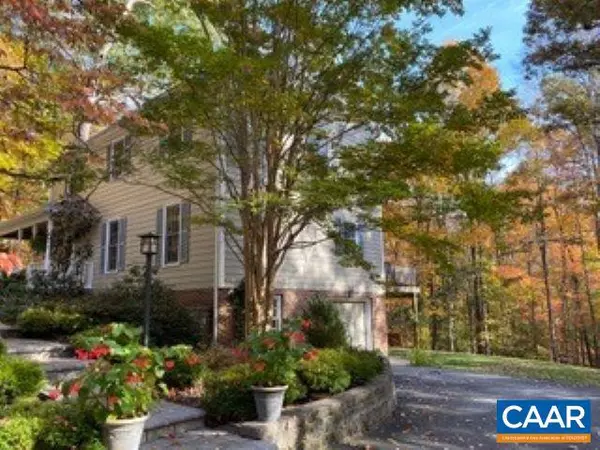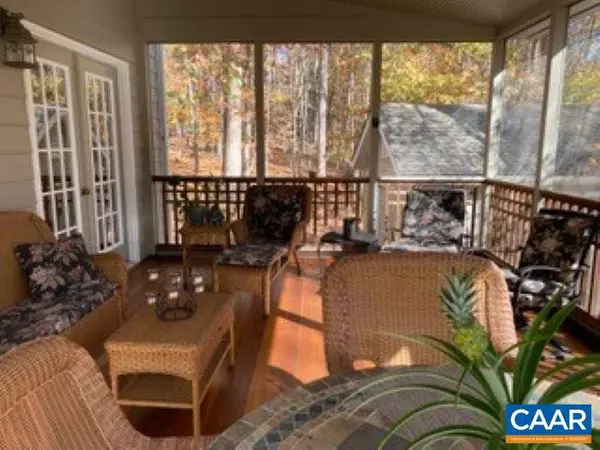2033 BOBWHITE CT Charlottesville, VA 22901
4 Beds
4 Baths
3,098 SqFt
UPDATED:
12/04/2024 10:41 AM
Key Details
Property Type Single Family Home
Sub Type Detached
Listing Status Pending
Purchase Type For Sale
Square Footage 3,098 sqft
Price per Sqft $242
Subdivision Whippoorwill Hollow
MLS Listing ID 658714
Style Colonial,Cottage
Bedrooms 4
Full Baths 2
Half Baths 2
HOA Y/N N
Abv Grd Liv Area 2,248
Originating Board CAAR
Year Built 1983
Tax Year 9999
Lot Size 2.470 Acres
Acres 2.47
Property Description
Location
State VA
County Albemarle
Zoning R-1
Rooms
Other Rooms Living Room, Dining Room, Kitchen, Family Room, Sun/Florida Room, Office, Bonus Room, Full Bath, Half Bath, Additional Bedroom
Basement Partially Finished
Interior
Heating Heat Pump(s)
Cooling Central A/C, Heat Pump(s)
Flooring Ceramic Tile, Hardwood
Fireplaces Number 2
Equipment Washer/Dryer Hookups Only
Fireplace Y
Window Features Insulated
Appliance Washer/Dryer Hookups Only
Exterior
View Garden/Lawn
Roof Type Architectural Shingle
Accessibility None
Garage N
Building
Lot Description Landscaping, Sloping, Partly Wooded, Private
Story 2
Foundation Block
Sewer Septic Exists
Water Well
Architectural Style Colonial, Cottage
Level or Stories 2
Additional Building Above Grade, Below Grade
New Construction N
Schools
Middle Schools Henley
High Schools Western Albemarle
School District Albemarle County Public Schools
Others
Senior Community No
Ownership Other
Special Listing Condition Standard






