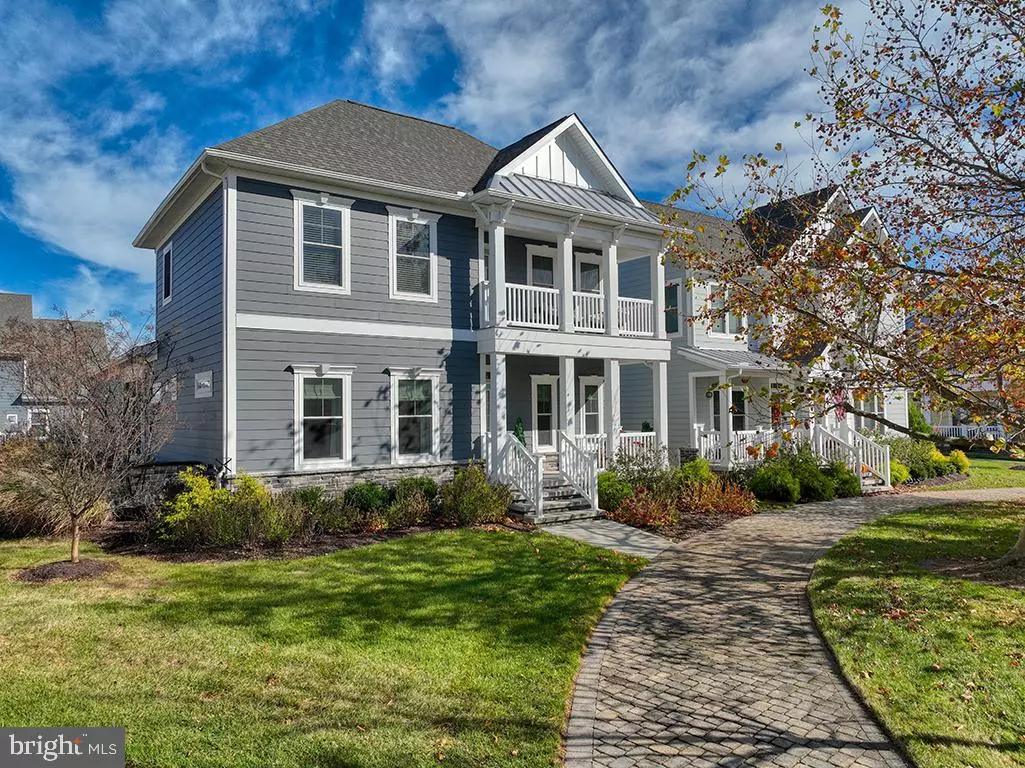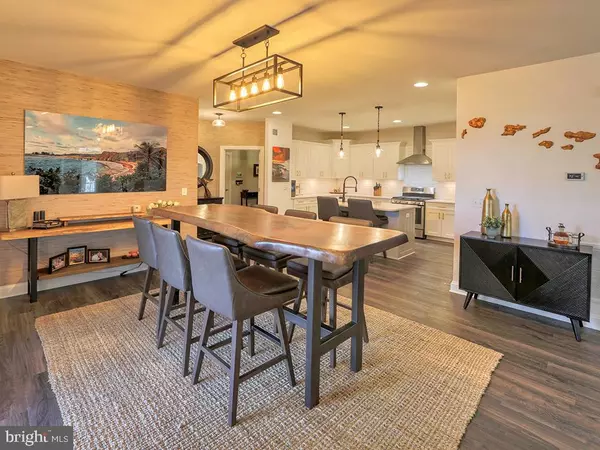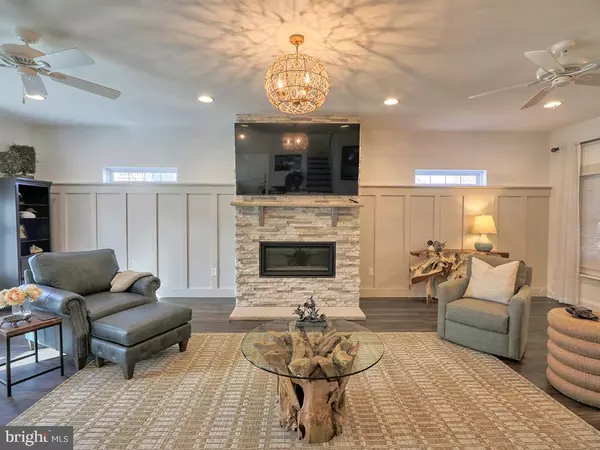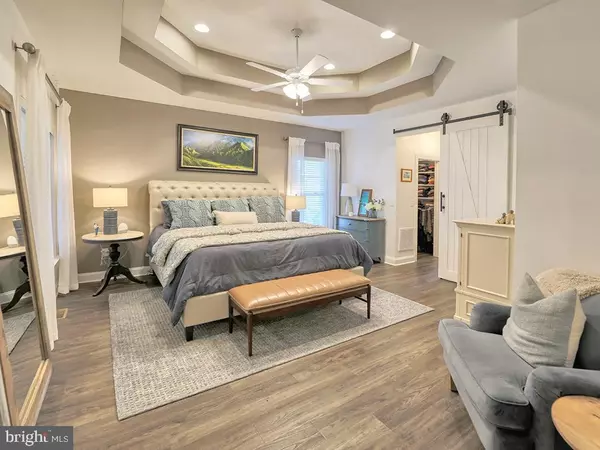33179 VERANDA CIR #115 Millsboro, DE 19966
3 Beds
3 Baths
2,670 SqFt
UPDATED:
01/11/2025 05:16 PM
Key Details
Property Type Single Family Home
Sub Type Detached
Listing Status Under Contract
Purchase Type For Sale
Square Footage 2,670 sqft
Price per Sqft $269
Subdivision Peninsula
MLS Listing ID DESU2074454
Style Coastal
Bedrooms 3
Full Baths 2
Half Baths 1
HOA Fees $931/qua
HOA Y/N Y
Abv Grd Liv Area 2,670
Originating Board BRIGHT
Year Built 2020
Annual Tax Amount $1,596
Tax Year 2024
Lot Dimensions 0.00 x 0.00
Property Description
One of the bedrooms features a private balcony overlooking the landscaped common area and the golf course. The Peninsula HOA fee is $931.00 quarterly, and the Veranda condo fee for exterior insurance is $557.00 semi-annually. Club Membership is mandatory, and there are three levels to choose from.
The Peninsula is home to a Jack Nicklaus Signature golf course. The fees include grass cutting and all landscape maintenance. Snow removal, trash removal, Verizon Fios high-speed internet, HD cable, 24-hour security with gated entrance, the nature center, bay beach, ponds, fountains, and trails. The Peninsula community is 800 acres on the Indian River Bay and offers world-class amenities. The clubhouse features a large restaurant with indoor and outdoor dining, a billiard room, a wine room, golf lounges, a pro shop, putting greens, a driving range, bocce courts, and the premier Jack Nicklaus Signature golf course. The adjacent Lakeside village features a fitness center, game room, full spa, cardio room, one indoor, and four outdoor pools, including an adult-only heated pool, a kiddie pool, an outdoor sandy beach wave pool, and the new sizeable multipurpose pool, hot tubs, miniature golf course, poolside restaurant, tennis, pickle-ball, and dog park, and a private bay beach. It is just 13 miles from the historic Lewes and Rehoboth Beach boardwalk. Delaware boasts low property taxes, no sales tax, and a mild Mid-Atlantic climate.
Location
State DE
County Sussex
Area Indian River Hundred (31008)
Zoning MR
Direction West
Rooms
Other Rooms Dining Room, Primary Bedroom, Bedroom 2, Kitchen, Study, Great Room, Laundry, Loft, Bathroom 1, Primary Bathroom, Half Bath, Screened Porch
Main Level Bedrooms 1
Interior
Interior Features Bar, Built-Ins, Carpet, Ceiling Fan(s), Central Vacuum, Dining Area, Entry Level Bedroom, Floor Plan - Open, Kitchen - Gourmet, Kitchen - Island, Pantry, Primary Bath(s), Recessed Lighting, Bathroom - Tub Shower, Upgraded Countertops, Wainscotting, Walk-in Closet(s), Wet/Dry Bar, Window Treatments, Wine Storage, Other, Attic, Bathroom - Walk-In Shower, Combination Dining/Living, Combination Kitchen/Dining, Combination Kitchen/Living
Hot Water Natural Gas, Tankless
Heating Forced Air, Heat Pump - Gas BackUp
Cooling Central A/C
Flooring Luxury Vinyl Plank, Ceramic Tile, Carpet
Fireplaces Number 1
Fireplaces Type Fireplace - Glass Doors, Gas/Propane, Mantel(s), Stone
Inclusions All appliances, including a countertop microwave and ice maker, a patio green egg grill, screen porch furniture, a front porch Adirondack chair, and two garage shelving units.
Equipment Central Vacuum, Dishwasher, Disposal, Energy Efficient Appliances, Extra Refrigerator/Freezer, Oven/Range - Gas, Range Hood, Refrigerator, Stainless Steel Appliances, Water Heater - Tankless, Dryer, Icemaker, Freezer, Washer
Fireplace Y
Window Features Double Hung,Low-E,Insulated,Screens,Transom,Vinyl Clad
Appliance Central Vacuum, Dishwasher, Disposal, Energy Efficient Appliances, Extra Refrigerator/Freezer, Oven/Range - Gas, Range Hood, Refrigerator, Stainless Steel Appliances, Water Heater - Tankless, Dryer, Icemaker, Freezer, Washer
Heat Source Natural Gas, Electric
Laundry Main Floor
Exterior
Exterior Feature Patio(s), Porch(es), Screened
Parking Features Garage - Rear Entry, Garage Door Opener, Inside Access
Garage Spaces 4.0
Utilities Available Under Ground
Amenities Available Bar/Lounge, Basketball Courts, Beach, Bike Trail, Billiard Room, Cable, Club House, Common Grounds, Community Center, Concierge, Dining Rooms, Dog Park, Exercise Room, Fitness Center, Game Room, Gated Community, Golf Club, Golf Course, Golf Course Membership Available, Hot tub, Jog/Walk Path, Lake, Meeting Room, Non-Lake Recreational Area, Party Room, Picnic Area, Pier/Dock, Pool - Indoor, Pool - Outdoor, Putting Green, Recreational Center, Sauna, Security, Spa, Swimming Pool, Tennis Courts, Tot Lots/Playground, Other
Waterfront Description Sandy Beach
Water Access N
View Garden/Lawn
Roof Type Architectural Shingle,Metal,Pitched
Accessibility Doors - Lever Handle(s)
Porch Patio(s), Porch(es), Screened
Attached Garage 2
Total Parking Spaces 4
Garage Y
Building
Lot Description Adjoins - Open Space, Interior, Landscaping, Level, Premium, Zero Lot Line
Story 2
Foundation Concrete Perimeter, Crawl Space
Sewer Public Sewer
Water Public
Architectural Style Coastal
Level or Stories 2
Additional Building Above Grade, Below Grade
Structure Type 9'+ Ceilings,Dry Wall,Tray Ceilings
New Construction N
Schools
School District Indian River
Others
Pets Allowed Y
HOA Fee Include Broadband,Cable TV,Common Area Maintenance,Fiber Optics at Dwelling,High Speed Internet,Insurance,Lawn Care Front,Lawn Care Rear,Lawn Care Side,Lawn Maintenance,Pier/Dock Maintenance,Recreation Facility,Reserve Funds,Road Maintenance,Security Gate,Snow Removal,Trash
Senior Community No
Tax ID 234-30.00-304.02-115
Ownership Fee Simple
SqFt Source Estimated
Security Features 24 hour security,Motion Detectors,Security Gate,Security System,Smoke Detector
Acceptable Financing Cash, Conventional
Horse Property N
Listing Terms Cash, Conventional
Financing Cash,Conventional
Special Listing Condition Standard
Pets Allowed Number Limit






