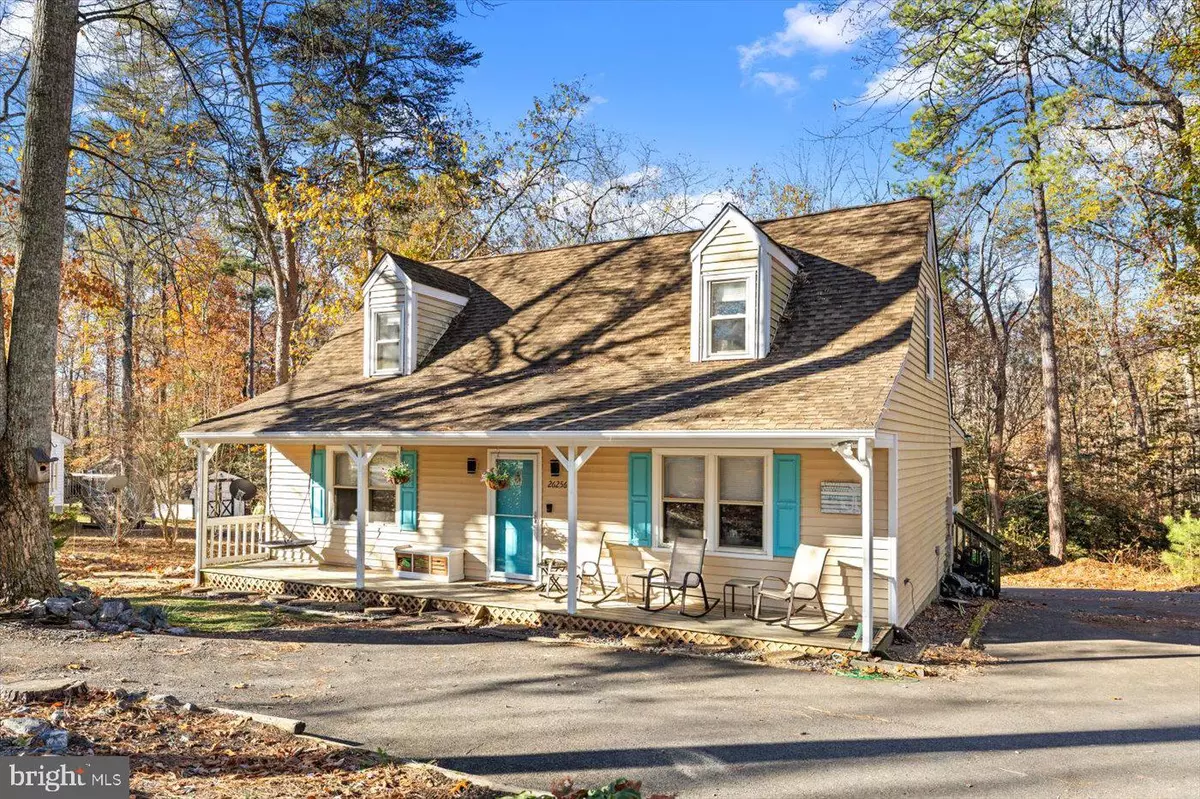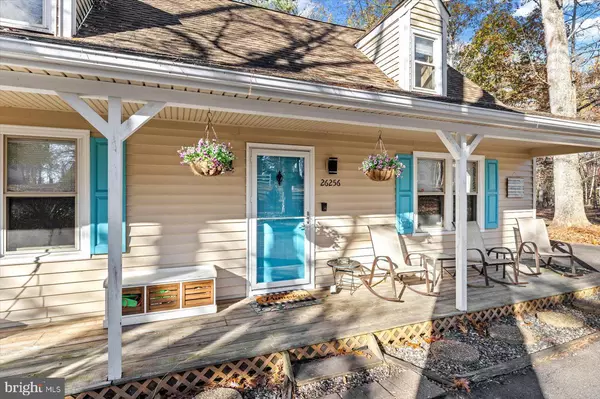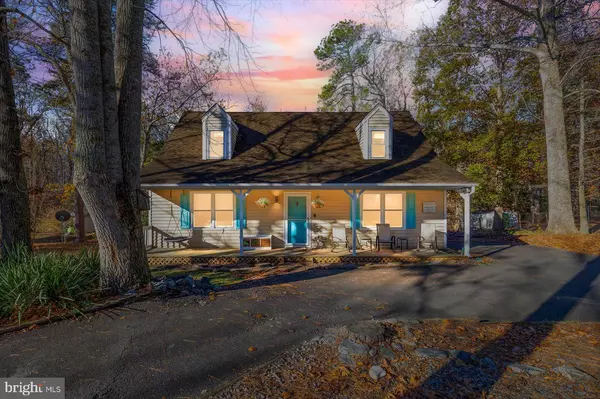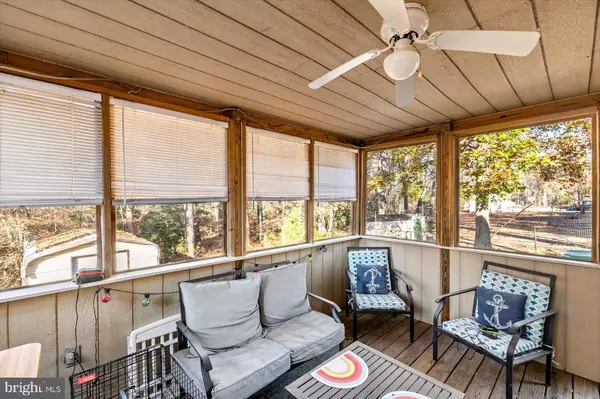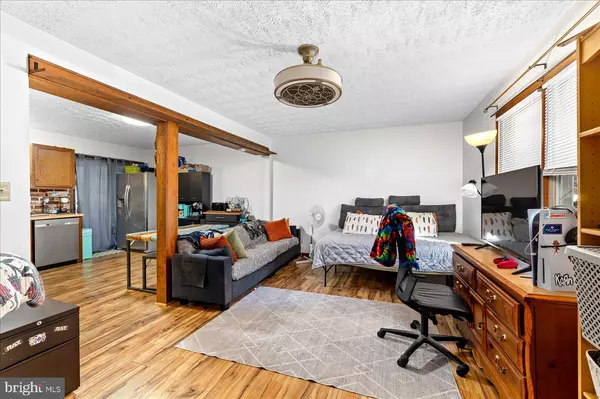26256 SHANNON MILL DR Ruther Glen, VA 22546
2 Beds
1 Bath
912 SqFt
UPDATED:
01/15/2025 08:55 PM
Key Details
Property Type Single Family Home
Sub Type Detached
Listing Status Active
Purchase Type For Sale
Square Footage 912 sqft
Price per Sqft $306
Subdivision Caroline Pines
MLS Listing ID VACV2007088
Style Cape Cod
Bedrooms 2
Full Baths 1
HOA Fees $100/mo
HOA Y/N Y
Abv Grd Liv Area 912
Originating Board BRIGHT
Year Built 1989
Annual Tax Amount $1,177
Tax Year 2023
Lot Size 0.290 Acres
Acres 0.29
Property Description
Ready to finish extra bed and bath upstairs!
Preferred lender offering free appraisal up to 600 dollars. Ask for details.
Welcome home to 26256 Shannon Mill Dr, a cozy 2-bedroom, 1-bath Cape Cod in the sought-after Caroline Pines community. This picturesque neighborhood offers a serene lake for fishing, two playgrounds, a community pool, and a fitness center—perfect for an active and relaxing lifestyle.
This home boasts modern updates and exciting potential:
New roof 2025.
Move-In Ready Upgrades: Enjoy a new hot water tank, microwave, garbage disposal, and dishwasher, along with updated stove and refrigerator.
Expand Your Living Space: The fully insulated upstairs is ready for your vision, with plumbing and HVAC roughed in for an additional bathroom and more living space. The new shower, vanity, toilet, and vinyl flooring to convey offer a head start on finishing.
Convenience and Resilience: A concrete pad next to the back stairs is ready for a whole-house generator, with the electric panel wired for a generator disconnect—perfect for peace of mind.
Set on a private lot within this amenity-rich community, this home is ideal for first-time buyers, downsizers, or anyone looking for a home with charm and potential. Don't miss your chance to make 26256 Shannon Mill Dr your own—schedule a showing today!
Location
State VA
County Caroline
Zoning RP
Rooms
Main Level Bedrooms 2
Interior
Interior Features Ceiling Fan(s), Entry Level Bedroom
Hot Water Electric
Heating Heat Pump(s)
Cooling Central A/C
Equipment Built-In Microwave, Dishwasher, Disposal, Dryer - Electric, Oven/Range - Electric, Refrigerator, Washer, Water Heater
Fireplace N
Appliance Built-In Microwave, Dishwasher, Disposal, Dryer - Electric, Oven/Range - Electric, Refrigerator, Washer, Water Heater
Heat Source Electric
Exterior
Water Access Y
Accessibility None
Garage N
Building
Story 1.5
Foundation Crawl Space
Sewer On Site Septic
Water Public
Architectural Style Cape Cod
Level or Stories 1.5
Additional Building Above Grade, Below Grade
New Construction N
Schools
School District Caroline County Public Schools
Others
Senior Community No
Tax ID 93A2-1-21
Ownership Fee Simple
SqFt Source Estimated
Acceptable Financing Cash, Conventional, FHA, USDA, VA
Listing Terms Cash, Conventional, FHA, USDA, VA
Financing Cash,Conventional,FHA,USDA,VA
Special Listing Condition Standard


