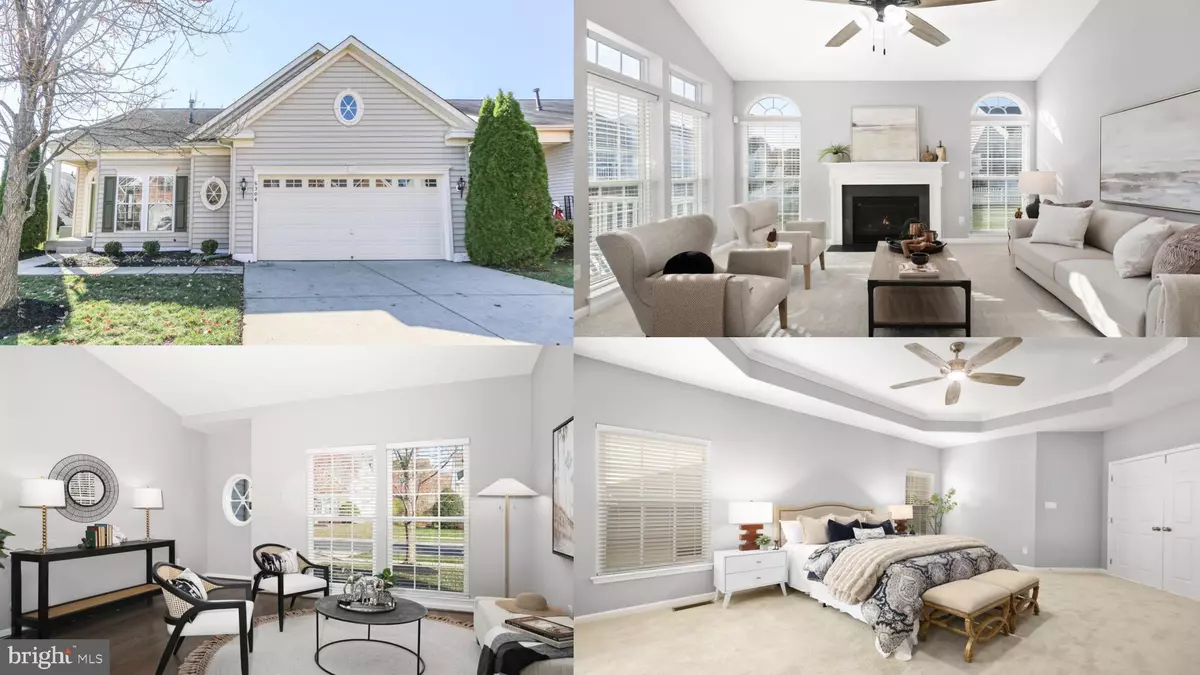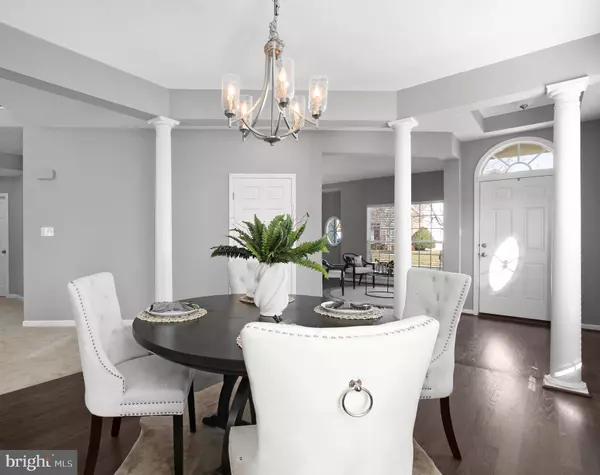6304 W DRANESVILLE DR Fredericksburg, VA 22407
3 Beds
3 Baths
2,447 SqFt
UPDATED:
01/15/2025 08:45 PM
Key Details
Property Type Single Family Home
Sub Type Detached
Listing Status Active
Purchase Type For Sale
Square Footage 2,447 sqft
Price per Sqft $230
Subdivision Virginia Heritage At Lee'S Park
MLS Listing ID VASP2029482
Style Contemporary,Ranch/Rambler
Bedrooms 3
Full Baths 3
HOA Fees $280/mo
HOA Y/N Y
Abv Grd Liv Area 2,447
Originating Board BRIGHT
Year Built 2008
Annual Tax Amount $2,872
Tax Year 2022
Lot Size 6,120 Sqft
Acres 0.14
Property Description
Location
State VA
County Spotsylvania
Zoning P2*
Direction Northeast
Rooms
Basement Connecting Stairway, Full, Outside Entrance, Rear Entrance, Unfinished, Walkout Stairs, Windows, Daylight, Partial, Sump Pump
Main Level Bedrooms 2
Interior
Interior Features Breakfast Area, Carpet, Ceiling Fan(s), Entry Level Bedroom, Family Room Off Kitchen, Floor Plan - Open, Kitchen - Eat-In, Bathroom - Soaking Tub, Bathroom - Stall Shower, Bathroom - Tub Shower, Walk-in Closet(s), Upgraded Countertops, Wood Floors
Hot Water Natural Gas
Heating Heat Pump(s)
Cooling Central A/C
Flooring Carpet, Ceramic Tile, Hardwood
Fireplaces Number 1
Fireplaces Type Gas/Propane
Equipment Exhaust Fan, Refrigerator, Stainless Steel Appliances, Water Heater, Disposal, Dishwasher, Built-In Microwave, Oven/Range - Electric
Fireplace Y
Appliance Exhaust Fan, Refrigerator, Stainless Steel Appliances, Water Heater, Disposal, Dishwasher, Built-In Microwave, Oven/Range - Electric
Heat Source Electric
Laundry Hookup
Exterior
Exterior Feature Deck(s)
Parking Features Garage - Front Entry
Garage Spaces 4.0
Utilities Available Under Ground, Natural Gas Available
Amenities Available Billiard Room, Cable, Club House, Common Grounds, Exercise Room, Gated Community, Meeting Room, Party Room, Pool - Outdoor, Pool - Indoor, Putting Green, Recreational Center, Retirement Community, Sauna, Swimming Pool, Tennis Courts
Water Access N
Accessibility Other
Porch Deck(s)
Attached Garage 2
Total Parking Spaces 4
Garage Y
Building
Story 3
Foundation Concrete Perimeter
Sewer Public Sewer
Water Public
Architectural Style Contemporary, Ranch/Rambler
Level or Stories 3
Additional Building Above Grade, Below Grade
Structure Type 9'+ Ceilings,Brick,Tray Ceilings
New Construction N
Schools
School District Spotsylvania County Public Schools
Others
HOA Fee Include Cable TV,Common Area Maintenance,High Speed Internet,Insurance,Management,Pool(s),Recreation Facility,Sauna,Reserve Funds,Security Gate,Trash
Senior Community Yes
Age Restriction 55
Tax ID 35M18-339-
Ownership Fee Simple
SqFt Source Assessor
Acceptable Financing Cash, Conventional, FHA, VA
Listing Terms Cash, Conventional, FHA, VA
Financing Cash,Conventional,FHA,VA
Special Listing Condition Standard






