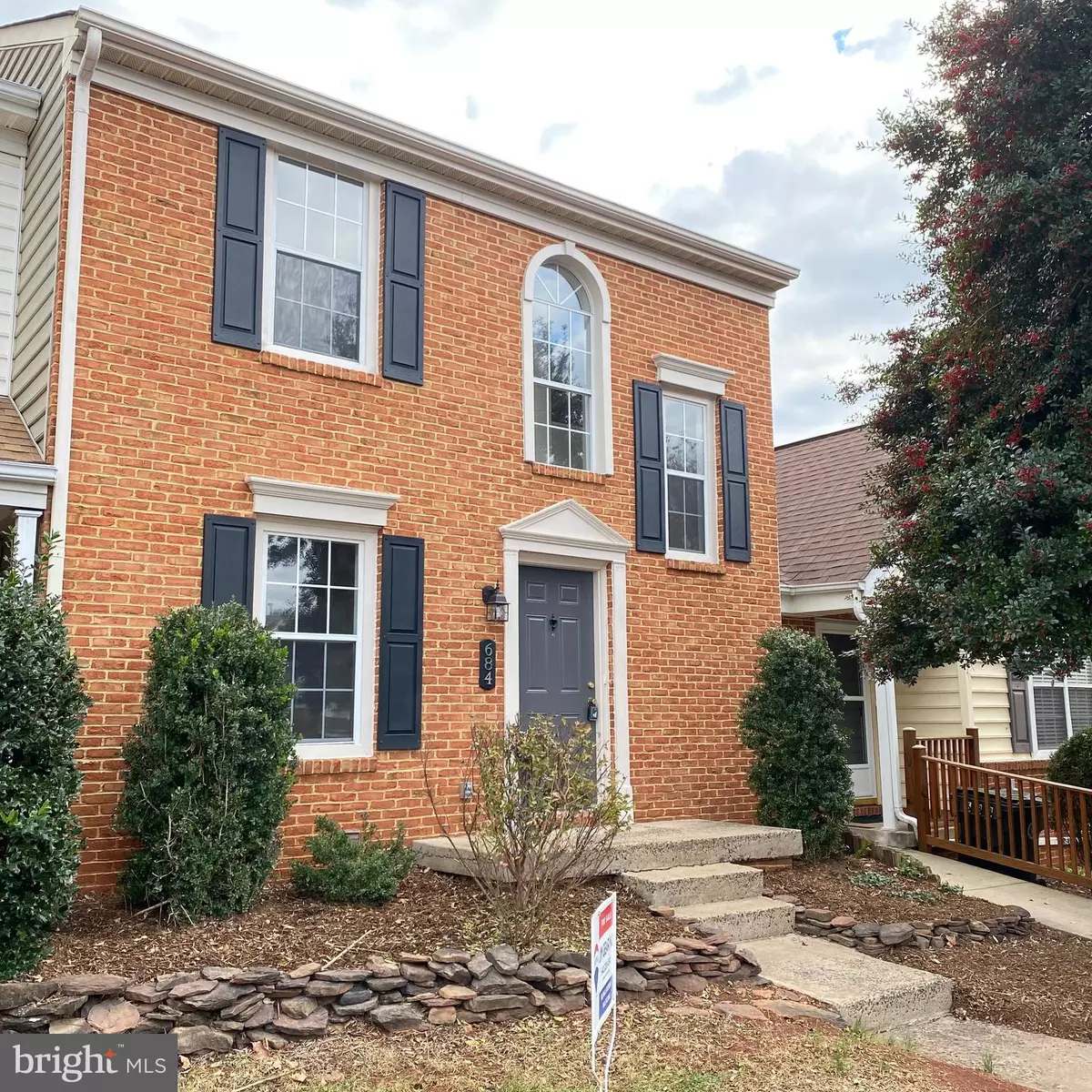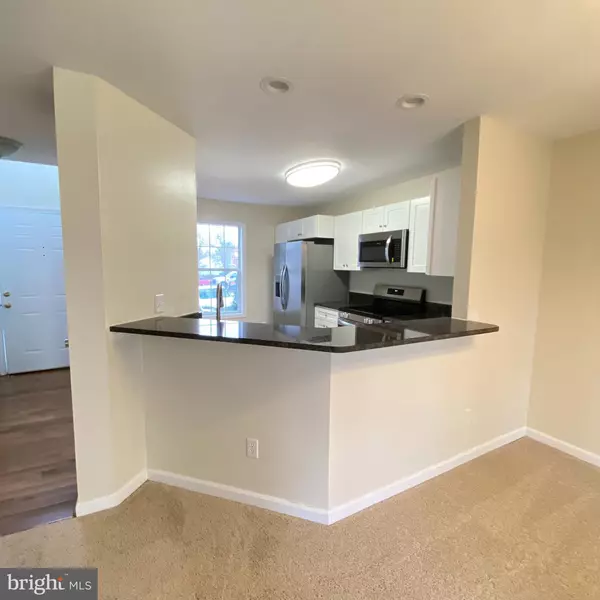684 RIPPLEBROOK DR Culpeper, VA 22701
2 Beds
4 Baths
1,716 SqFt
UPDATED:
12/15/2024 01:24 AM
Key Details
Property Type Townhouse
Sub Type Interior Row/Townhouse
Listing Status Pending
Purchase Type For Sale
Square Footage 1,716 sqft
Price per Sqft $197
Subdivision None Available
MLS Listing ID VACU2009360
Style Traditional
Bedrooms 2
Full Baths 3
Half Baths 1
HOA Fees $174/qua
HOA Y/N Y
Abv Grd Liv Area 1,154
Originating Board BRIGHT
Year Built 1993
Annual Tax Amount $1,376
Tax Year 2022
Lot Size 1,742 Sqft
Acres 0.04
Property Description
Location
State VA
County Culpeper
Zoning R2
Rooms
Basement Daylight, Full, Partially Finished, Rear Entrance, Walkout Level, Windows, Full
Interior
Interior Features Ceiling Fan(s), Chair Railings, Combination Dining/Living, Dining Area, Floor Plan - Traditional, Recessed Lighting, Upgraded Countertops, Walk-in Closet(s)
Hot Water Other
Heating Forced Air
Cooling Central A/C
Fireplaces Number 1
Fireplaces Type Mantel(s), Gas/Propane
Equipment Stainless Steel Appliances
Fireplace Y
Appliance Stainless Steel Appliances
Heat Source Natural Gas
Exterior
Exterior Feature Brick, Deck(s), Patio(s)
Parking On Site 1
Water Access N
Accessibility Other
Porch Brick, Deck(s), Patio(s)
Garage N
Building
Story 3
Foundation Block
Sewer Public Sewer
Water Public
Architectural Style Traditional
Level or Stories 3
Additional Building Above Grade, Below Grade
New Construction N
Schools
Elementary Schools Farmington
Middle Schools Floyd T. Binns
High Schools Eastern View
School District Culpeper County Public Schools
Others
HOA Fee Include Lawn Care Front,Lawn Care Rear,Pool(s)
Senior Community No
Tax ID 50B 4 73
Ownership Fee Simple
SqFt Source Assessor
Special Listing Condition Standard






