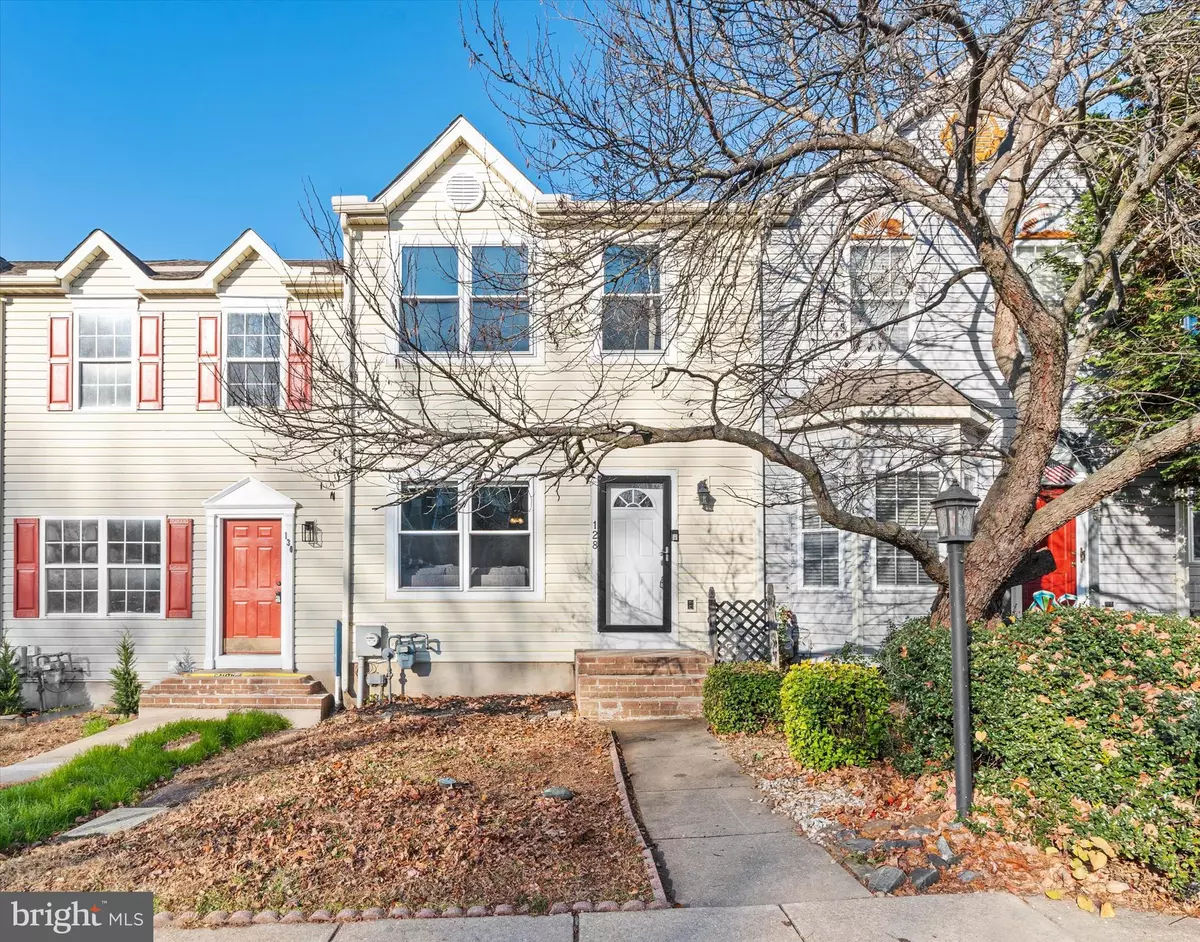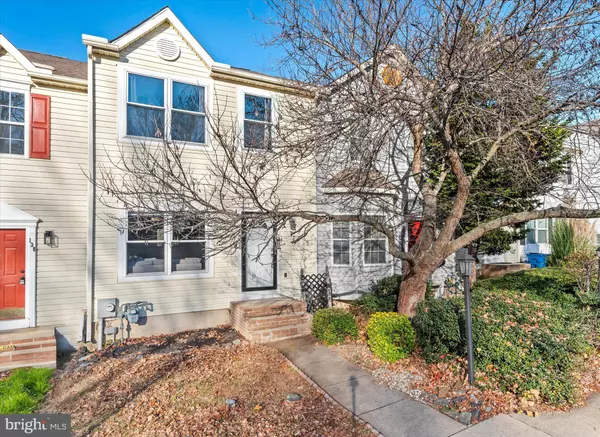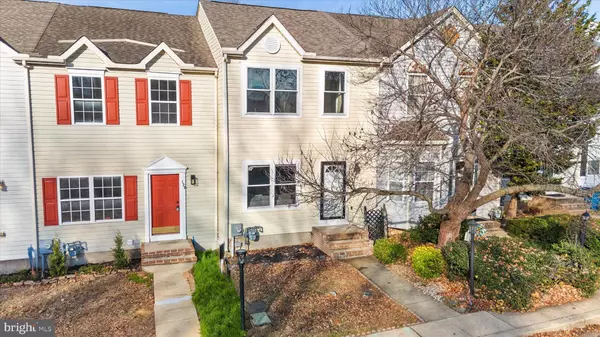128 CHERRY TREE LN Elkton, MD 21921
2 Beds
3 Baths
1,620 SqFt
UPDATED:
01/05/2025 11:44 PM
Key Details
Property Type Townhouse
Sub Type Interior Row/Townhouse
Listing Status Under Contract
Purchase Type For Sale
Square Footage 1,620 sqft
Price per Sqft $163
Subdivision Washington Woods
MLS Listing ID MDCC2015084
Style Traditional
Bedrooms 2
Full Baths 2
Half Baths 1
HOA Fees $120/ann
HOA Y/N Y
Abv Grd Liv Area 1,296
Originating Board BRIGHT
Year Built 1995
Annual Tax Amount $2,574
Tax Year 2024
Lot Size 2,003 Sqft
Acres 0.05
Property Description
As you enter the home, you are greeted tile and new LVP flooring. The Living Room is the perfect place to relax after a long day. The large eat-in kitchen features stainless steel appliances and a kitchen island. Wander to the composite deck off the kitchen for additional entertainment space or to enjoy your morning coffee.
Lower level features a walk-out finished basement, entertainment area and laundry room. Upper level includes 2 spacious bedrooms each with their own private updated bathroom.
Located in the popular neighborhood of Washington Woods, this home is just a stones throw to the interstate, restaurants and the Delaware/Maryland line where you can enjoy tax free shopping!
Schedule your tour today! This home won't last long!
Location
State MD
County Cecil
Zoning R3
Rooms
Basement Fully Finished
Interior
Hot Water Electric
Heating Forced Air
Cooling Central A/C
Fireplace N
Heat Source Natural Gas
Exterior
Water Access N
Accessibility None
Garage N
Building
Story 3
Foundation Concrete Perimeter
Sewer Public Sewer
Water Public
Architectural Style Traditional
Level or Stories 3
Additional Building Above Grade, Below Grade
New Construction N
Schools
School District Cecil County Public Schools
Others
Pets Allowed Y
Senior Community No
Tax ID 0803099636
Ownership Fee Simple
SqFt Source Assessor
Special Listing Condition Standard
Pets Allowed No Pet Restrictions






