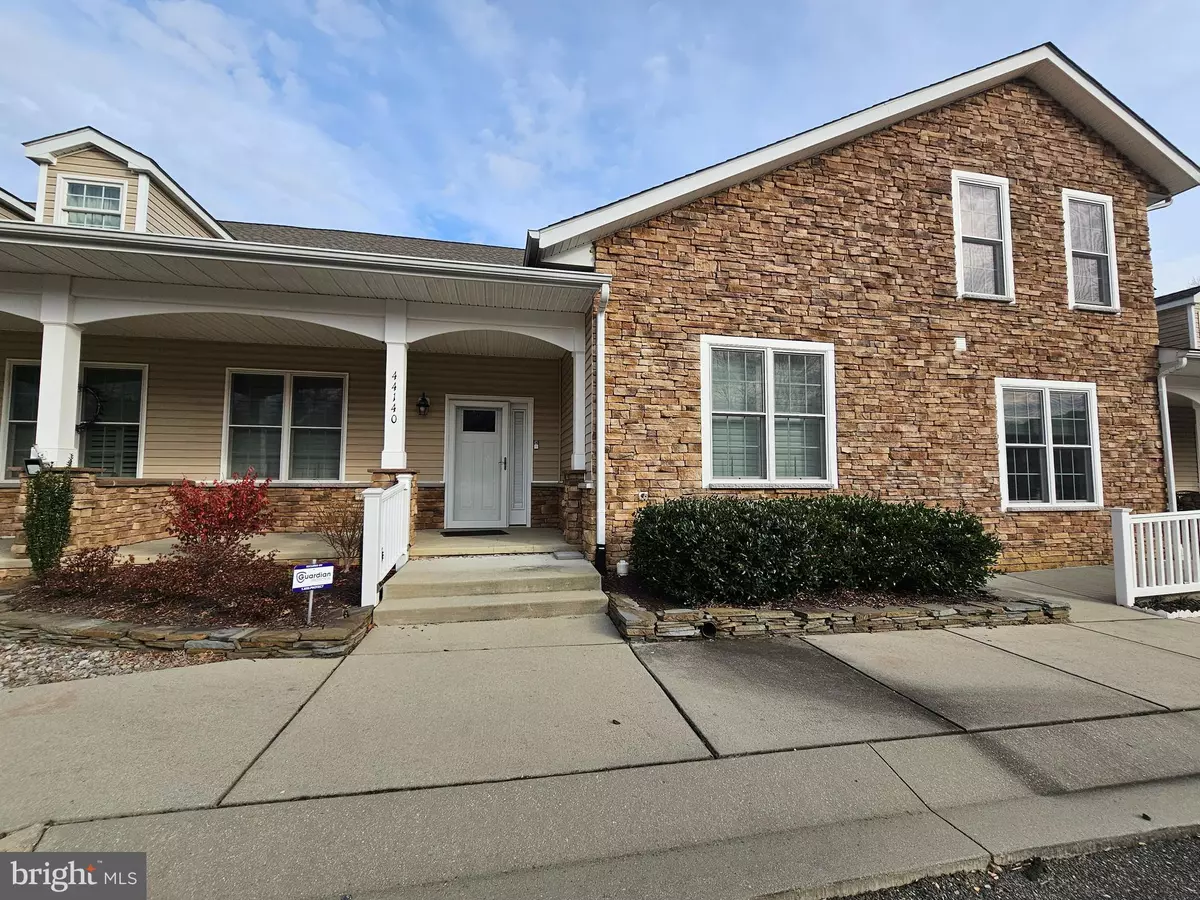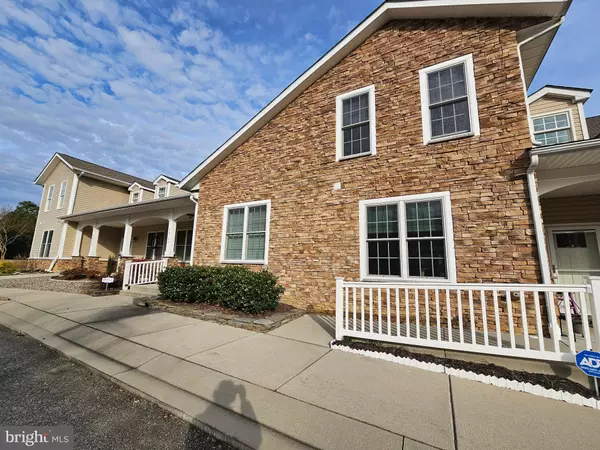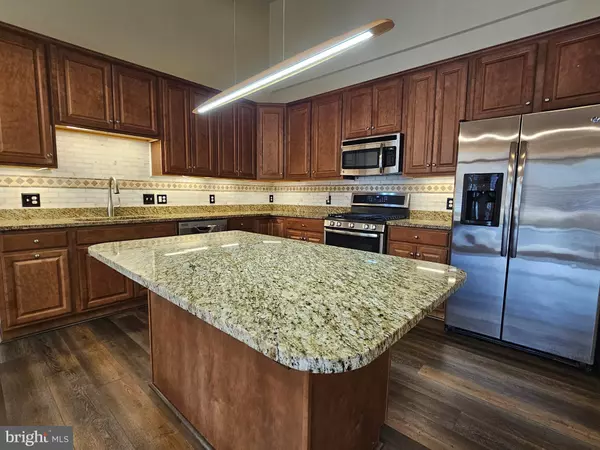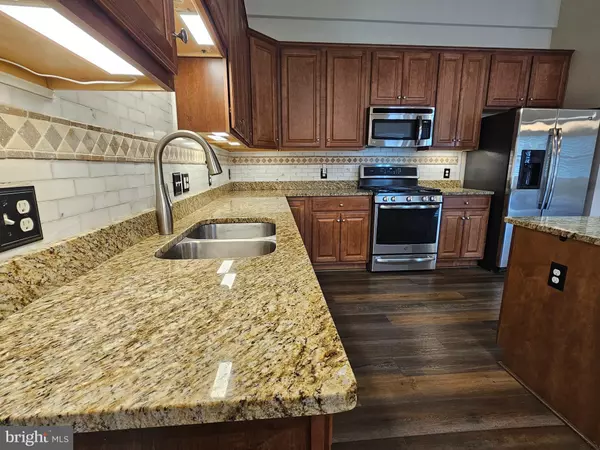44140 OUTRIGGER WAY California, MD 20619
1 Bed
2 Baths
1,645 SqFt
UPDATED:
01/13/2025 08:58 PM
Key Details
Property Type Townhouse
Sub Type Interior Row/Townhouse
Listing Status Active
Purchase Type For Sale
Square Footage 1,645 sqft
Price per Sqft $197
Subdivision Wildewood Retirement Village
MLS Listing ID MDSM2021856
Style Contemporary
Bedrooms 1
Full Baths 1
Half Baths 1
HOA Fees $412/mo
HOA Y/N Y
Abv Grd Liv Area 1,645
Originating Board BRIGHT
Year Built 2015
Annual Tax Amount $2,409
Tax Year 2024
Lot Size 2,305 Sqft
Acres 0.05
Property Description
Location
State MD
County Saint Marys
Zoning RESIDENTIAL
Rooms
Main Level Bedrooms 1
Interior
Interior Features Kitchen - Island, Kitchen - Table Space, Bathroom - Stall Shower
Hot Water Instant Hot Water, Tankless
Heating Heat Pump(s)
Cooling Central A/C, Ceiling Fan(s)
Fireplace N
Heat Source Electric
Exterior
Parking Features Garage - Rear Entry
Garage Spaces 1.0
Amenities Available Community Center, Concierge, Exercise Room, Gated Community, Jog/Walk Path, Meeting Room, Party Room, Picnic Area, Pool - Outdoor, Pool Mem Avail, Retirement Community
Water Access N
Accessibility Accessible Switches/Outlets
Attached Garage 1
Total Parking Spaces 1
Garage Y
Building
Story 1
Foundation Permanent
Sewer Public Sewer
Water Public
Architectural Style Contemporary
Level or Stories 1
Additional Building Above Grade, Below Grade
Structure Type 9'+ Ceilings,Dry Wall
New Construction N
Schools
High Schools Leonardtown
School District St. Mary'S County Public Schools
Others
HOA Fee Include Custodial Services Maintenance,Common Area Maintenance,Lawn Maintenance,Management,Pool(s),Reserve Funds,Road Maintenance,Snow Removal,Trash
Senior Community Yes
Age Restriction 55
Tax ID 1908179153
Ownership Fee Simple
SqFt Source Assessor
Special Listing Condition Standard






