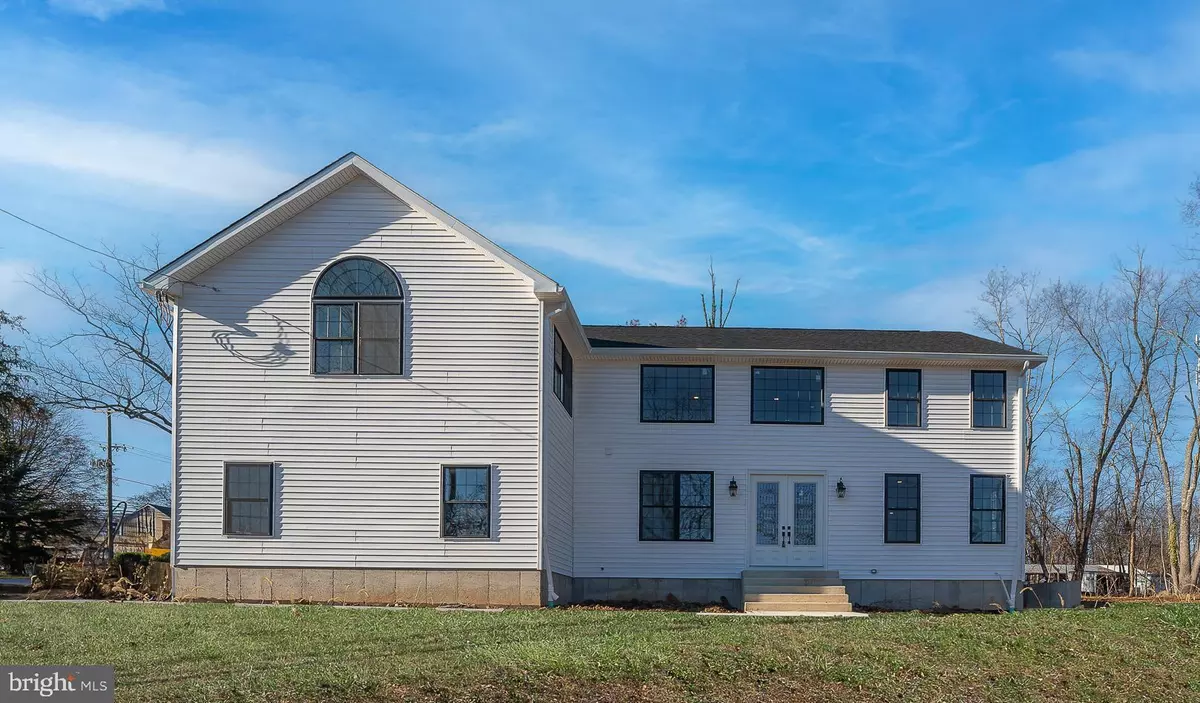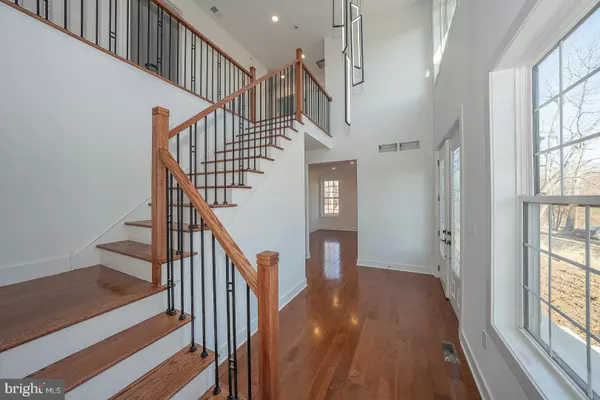
2627 COUNTY LINE RD Chalfont, PA 18914
5 Beds
4 Baths
7,662 SqFt
UPDATED:
12/17/2024 06:46 PM
Key Details
Property Type Single Family Home
Sub Type Detached
Listing Status Active
Purchase Type For Sale
Square Footage 7,662 sqft
Price per Sqft $167
Subdivision None Available
MLS Listing ID PABU2084416
Style Colonial
Bedrooms 5
Full Baths 3
Half Baths 1
HOA Y/N N
Abv Grd Liv Area 3,831
Originating Board BRIGHT
Year Built 2024
Annual Tax Amount $1,355
Tax Year 2023
Lot Size 1.400 Acres
Acres 1.4
Property Description
The house is designed in a transition style with an open space concept. 9 ft ceiling with a lots of natural light. Five bedrooms and three and a half bathrooms. All bedrooms are upstairs. Very big main bedroom with an extra large walk-in closet. Second floor laundry. Eat-in kitchen and a separate room for pantry.
Hardwood flooring downstairs, foyer and the hallway upstairs. Two heating zones with gas heat, heat pump high efficiency water heater, public water/public sewer.
Walk out basement. Unfinished, can be finished.
Central Bucks schools.
Very convenient location, close to John Paul park, shopping center Shops at Valley Square, Wegmans, Regal, Edge Fitness, Walmart, Costco, Amazon Fresh. Septa Lansdale/Doylestown Line.
Location
State PA
County Bucks
Area Warrington Twp (10150)
Zoning PRD-M
Direction East
Rooms
Basement Full, Walkout Stairs
Interior
Interior Features Kitchen - Eat-In, Kitchen - Gourmet, Kitchen - Island, Pantry, Recessed Lighting, Sprinkler System, Walk-in Closet(s)
Hot Water Propane
Heating Forced Air
Cooling Central A/C
Flooring Hardwood, Carpet
Fireplaces Number 1
Fireplaces Type Electric
Fireplace Y
Window Features ENERGY STAR Qualified,Double Hung
Heat Source Propane - Leased
Laundry Upper Floor
Exterior
Parking Features Garage Door Opener
Garage Spaces 2.0
Utilities Available Propane
Water Access N
Roof Type Asphalt
Accessibility None
Attached Garage 2
Total Parking Spaces 2
Garage Y
Building
Story 2
Foundation Concrete Perimeter
Sewer Public Sewer
Water Public
Architectural Style Colonial
Level or Stories 2
Additional Building Above Grade, Below Grade
Structure Type 9'+ Ceilings,High,Vaulted Ceilings
New Construction Y
Schools
Middle Schools Tohickon
High Schools Central Bucks High School South
School District Central Bucks
Others
Pets Allowed Y
Senior Community No
Tax ID 50-015-007
Ownership Fee Simple
SqFt Source Estimated
Acceptable Financing Cash, Conventional, FHA, VA, Other
Listing Terms Cash, Conventional, FHA, VA, Other
Financing Cash,Conventional,FHA,VA,Other
Special Listing Condition Standard
Pets Allowed No Pet Restrictions







