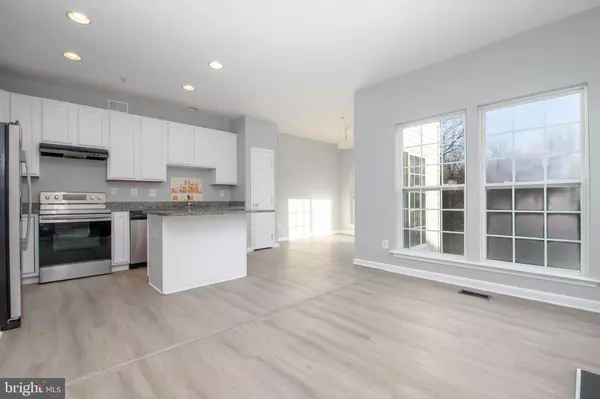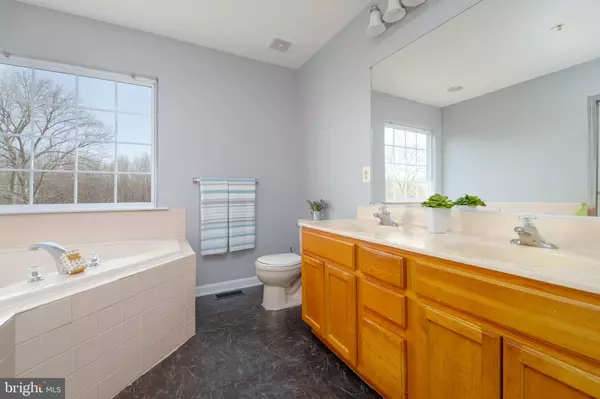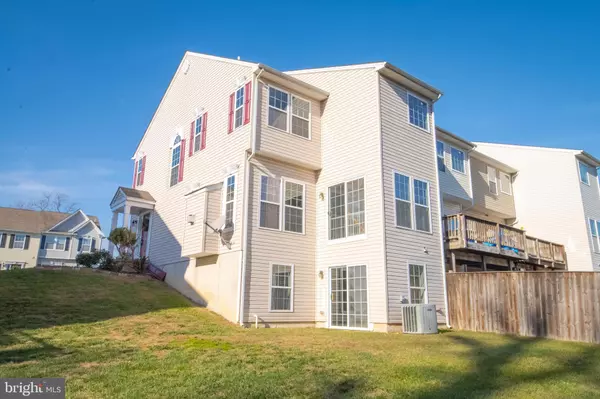1717 WALTMAN RD Edgewood, MD 21040
3 Beds
4 Baths
1,590 SqFt
UPDATED:
12/31/2024 04:49 PM
Key Details
Property Type Townhouse
Sub Type End of Row/Townhouse
Listing Status Pending
Purchase Type For Sale
Square Footage 1,590 sqft
Price per Sqft $191
Subdivision Ashby Place Ii
MLS Listing ID MDHR2038224
Style Contemporary
Bedrooms 3
Full Baths 3
Half Baths 1
HOA Fees $73/mo
HOA Y/N Y
Abv Grd Liv Area 1,590
Originating Board BRIGHT
Year Built 2005
Annual Tax Amount $2,541
Tax Year 2024
Lot Size 2,700 Sqft
Acres 0.06
Property Description
The lower level offers even more living space, including a third full bath, a bonus 4th room, and an expansive family or recreation room. The walkout rear entrance leads to a serene, wooded backdrop, perfect for relaxing or entertaining. Conveniently located near shopping, the MARC Train, and major highways, this home combines style and accessibility. Plus, eligible buyers can take advantage of various *GRANTS* available for down payment and closing cost assistance. Come explore 1717 Waltman Rd, ask questions, and envision yourself as a homeowner in 2025!
Location
State MD
County Harford
Zoning R4COS
Direction East
Rooms
Basement Connecting Stairway, Fully Finished, Daylight, Full, Interior Access, Walkout Level
Interior
Interior Features Attic, Dining Area, Floor Plan - Open
Hot Water Natural Gas
Heating Forced Air
Cooling Central A/C
Flooring Luxury Vinyl Plank, Carpet, Vinyl
Fireplaces Number 1
Equipment Built-In Microwave, Dishwasher, Disposal, Dryer, Exhaust Fan, Oven - Single, Refrigerator, Water Heater, Washer
Fireplace Y
Appliance Built-In Microwave, Dishwasher, Disposal, Dryer, Exhaust Fan, Oven - Single, Refrigerator, Water Heater, Washer
Heat Source Natural Gas
Laundry Lower Floor
Exterior
Utilities Available Natural Gas Available
Water Access N
Accessibility None
Garage N
Building
Story 3
Foundation Concrete Perimeter
Sewer Public Sewer
Water Public
Architectural Style Contemporary
Level or Stories 3
Additional Building Above Grade
New Construction N
Schools
School District Harford County Public Schools
Others
Pets Allowed Y
Senior Community No
Tax ID 1301355201
Ownership Fee Simple
SqFt Source Estimated
Special Listing Condition Standard
Pets Allowed Cats OK, Dogs OK






