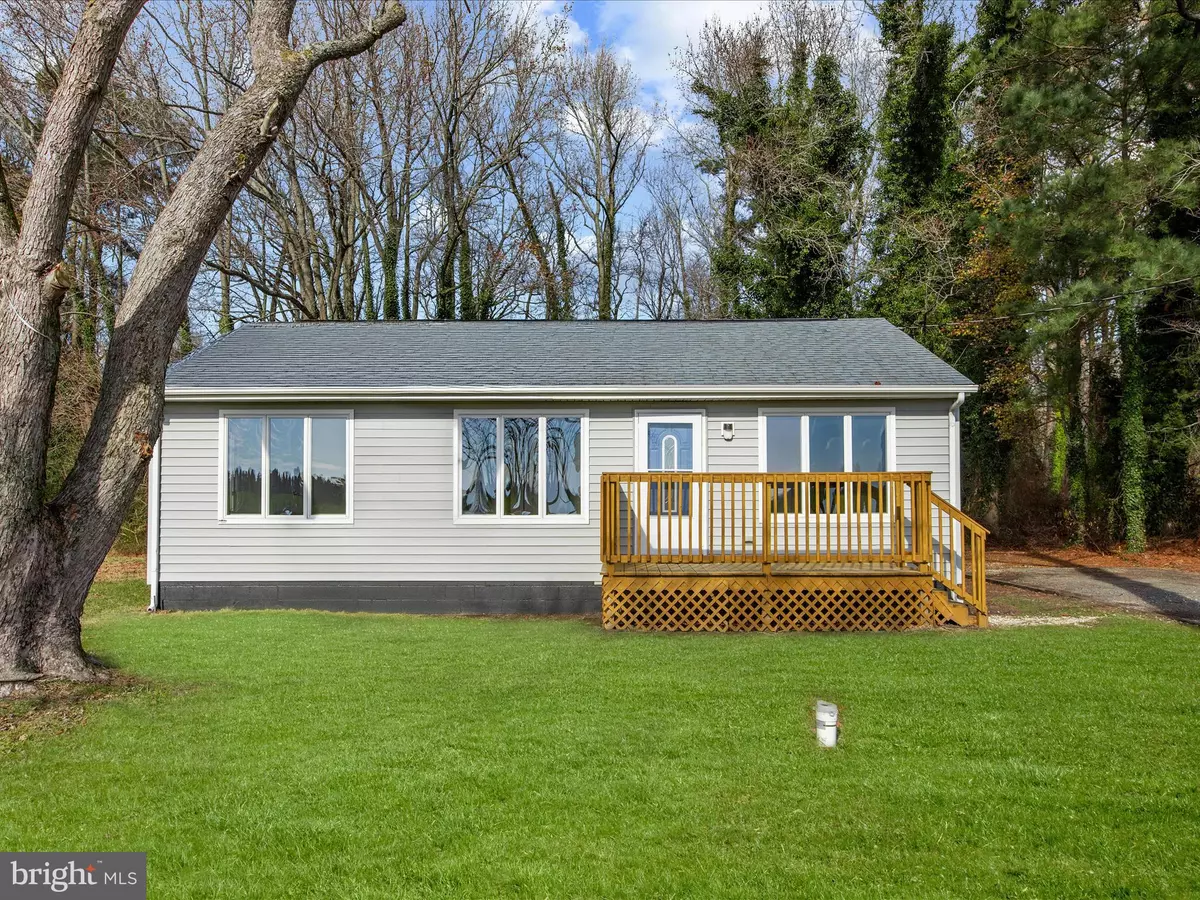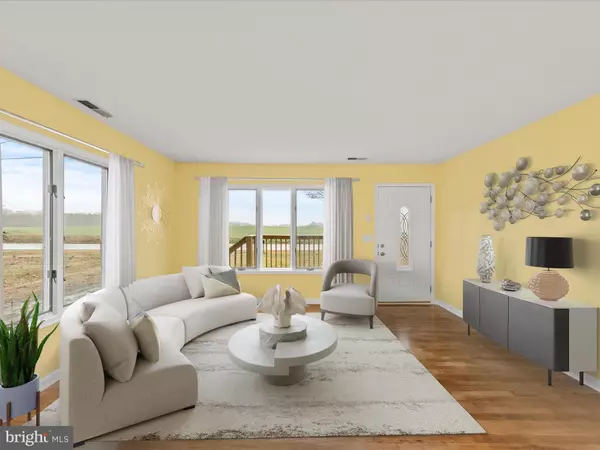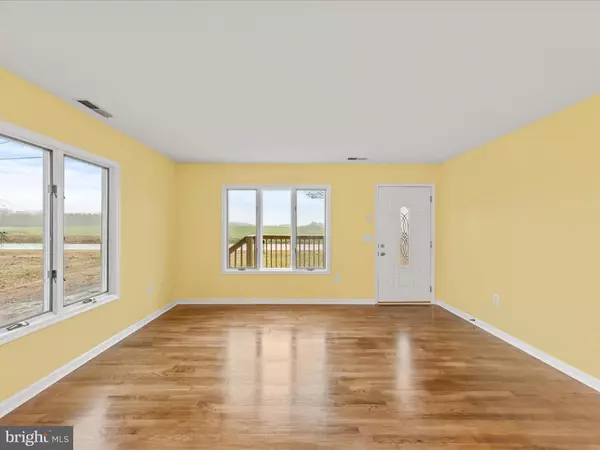27390 LOG CABIN RD Hebron, MD 21830
3 Beds
1 Bath
1,058 SqFt
UPDATED:
12/19/2024 12:44 PM
Key Details
Property Type Single Family Home
Sub Type Detached
Listing Status Active
Purchase Type For Sale
Square Footage 1,058 sqft
Price per Sqft $235
Subdivision Edgewood Park
MLS Listing ID MDWC2016118
Style Ranch/Rambler,Traditional
Bedrooms 3
Full Baths 1
HOA Y/N N
Abv Grd Liv Area 1,058
Originating Board BRIGHT
Year Built 1968
Annual Tax Amount $1,284
Tax Year 2024
Lot Size 0.459 Acres
Acres 0.46
Lot Dimensions 0.00 x 0.00
Property Description
Through the front door, the sunlight greets you, streaming through the many casement windows that lend every room an airy, welcoming glow. The living room is a cozy gathering space, its openness drawing your eye toward the heart of the home: the kitchen. With gleaming stainless steel appliances, polished granite countertops, and ample cabinets for every culinary need, this kitchen isn't just functional—it's inspiring. Whether you're cooking for family or hosting friends, the recessed lighting over the double sink creates a warm ambiance, and the window above frames a slice of nature, inviting you to daydream as you rinse vegetables or pour a glass of wine.
Off the kitchen is a versatile room, ready to transform into a formal dining room for holiday feasts, a serene office space, or even a playroom for little ones. Down the hallway, the main floor unfolds into three bedrooms, each offering a tranquil haven. The hall bath is designed for both style and practicality, with a double vanity and a tub-shower perfect for unwinding after a long day.
Step out the back door to a small deck, a sweet spot for grilling or simply enjoying the view of the expansive backyard. The towering trees sway gently in the breeze, offering shade and privacy, making the yard ideal for family picnics,or gardening.
And then there's the front view—open farmland stretching out in serene splendor, a reminder that you're close to nature yet still connected to the comforts of modern living. Located close to the town of Hebron and a short drive to the Nanticoke River. There you can visit the Cedar Hill Marina, a well-maintained, deep-water marina with picnic tables, tennis courts, playing fields and trails through forested parklands. The Cedar Hill Marina is a Wicomico County facility that borders and opens onto the Nanticoke River. Wander the trails to see and hear shy woodland birds. Or just sit under the pine trees and enjoy the waterfront. For boaters, there are berths for rent and a public landing.
This house, with its thoughtful design and idyllic setting, is ready to become someone's cherished home, a canvas for memories waiting to be made.
Some rooms have been Virtually Staged to show the possibilities.
Location
State MD
County Wicomico
Area Wicomico Northwest (23-01)
Zoning AR
Rooms
Other Rooms Living Room, Dining Room, Primary Bedroom, Bedroom 2, Bedroom 3, Kitchen
Main Level Bedrooms 3
Interior
Interior Features Attic, Breakfast Area, Ceiling Fan(s), Combination Kitchen/Living, Dining Area, Entry Level Bedroom, Floor Plan - Open, Formal/Separate Dining Room, Kitchen - Eat-In, Recessed Lighting, Bathroom - Tub Shower, Upgraded Countertops
Hot Water Electric
Heating Forced Air
Cooling Ceiling Fan(s), Central A/C
Flooring Laminate Plank, Laminated, Luxury Vinyl Plank
Equipment Built-In Microwave, Built-In Range, Dishwasher, Dryer, Dryer - Electric, Exhaust Fan, Freezer, Icemaker, Oven/Range - Electric, Refrigerator, Stainless Steel Appliances, Washer, Water Dispenser, Water Heater
Fireplace N
Window Features Casement,Screens
Appliance Built-In Microwave, Built-In Range, Dishwasher, Dryer, Dryer - Electric, Exhaust Fan, Freezer, Icemaker, Oven/Range - Electric, Refrigerator, Stainless Steel Appliances, Washer, Water Dispenser, Water Heater
Heat Source Electric
Laundry Main Floor, Dryer In Unit, Washer In Unit
Exterior
Exterior Feature Deck(s)
Garage Spaces 4.0
Fence Chain Link, Partially, Rear
Water Access N
View Garden/Lawn, Panoramic, Trees/Woods
Roof Type Pitched,Shingle
Accessibility None
Porch Deck(s)
Total Parking Spaces 4
Garage N
Building
Lot Description Backs to Trees, Front Yard, Partly Wooded, Rural, SideYard(s), Trees/Wooded, Rear Yard
Story 1
Foundation Block
Sewer Septic Exists
Water Well, Private
Architectural Style Ranch/Rambler, Traditional
Level or Stories 1
Additional Building Above Grade, Below Grade
Structure Type Dry Wall
New Construction N
Schools
Elementary Schools Westside
Middle Schools Salisbury
High Schools James M. Bennett
School District Wicomico County Public Schools
Others
Pets Allowed Y
Senior Community No
Tax ID 2315010053
Ownership Fee Simple
SqFt Source Assessor
Security Features Main Entrance Lock,Smoke Detector
Special Listing Condition Standard
Pets Allowed No Pet Restrictions






