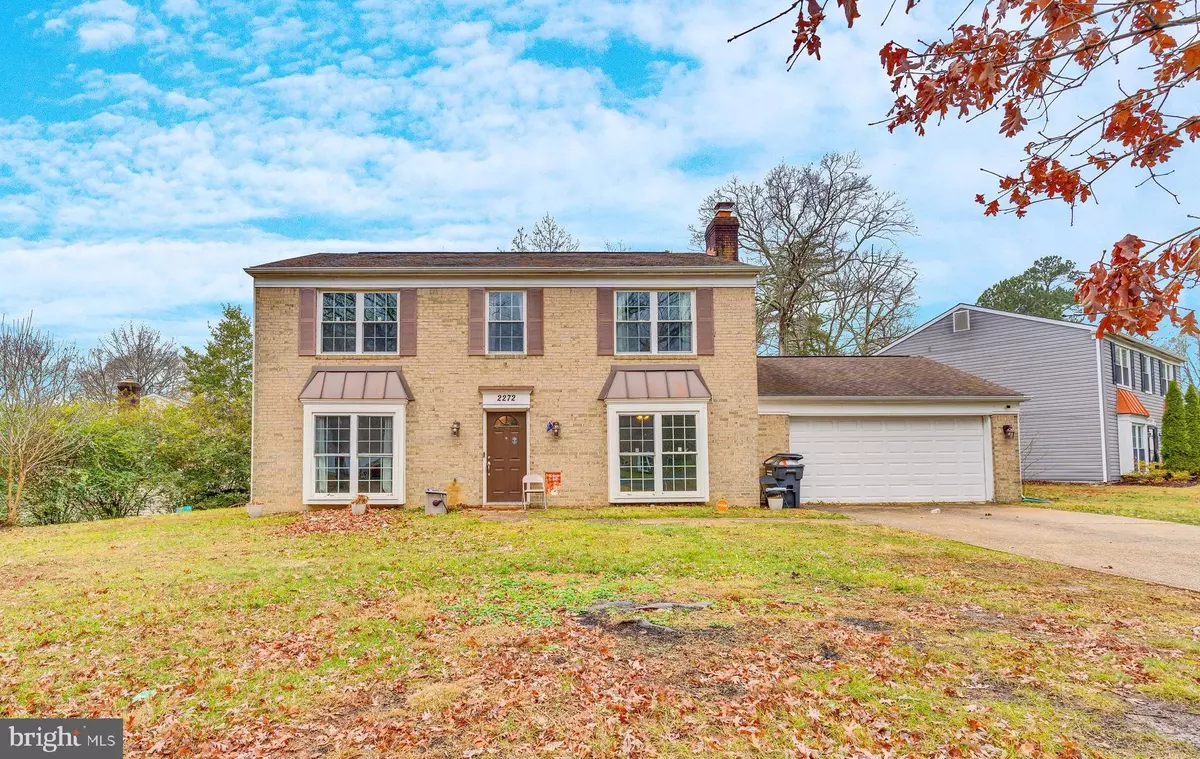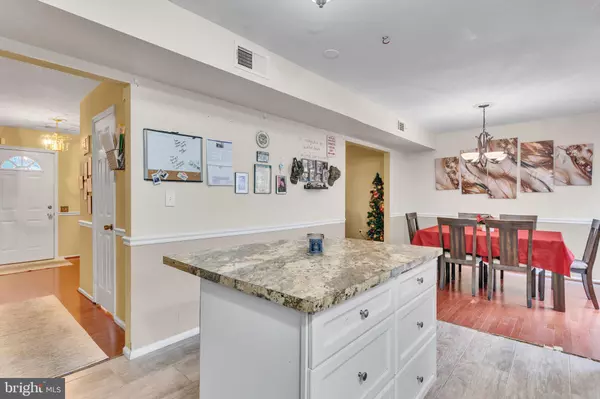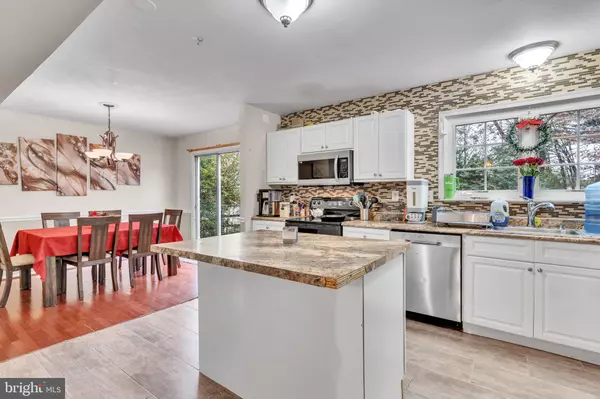2272 INGLESIDE CT Waldorf, MD 20602
4 Beds
3 Baths
2,030 SqFt
UPDATED:
01/06/2025 05:38 PM
Key Details
Property Type Single Family Home
Sub Type Detached
Listing Status Under Contract
Purchase Type For Sale
Square Footage 2,030 sqft
Price per Sqft $209
Subdivision Wakefield Neighborhood
MLS Listing ID MDCH2038152
Style Colonial
Bedrooms 4
Full Baths 2
Half Baths 1
HOA Fees $682/ann
HOA Y/N Y
Abv Grd Liv Area 2,030
Originating Board BRIGHT
Year Built 1979
Annual Tax Amount $5,223
Tax Year 2024
Lot Size 0.262 Acres
Acres 0.26
Property Description
Location
State MD
County Charles
Zoning PUD
Rooms
Other Rooms Living Room, Dining Room, Family Room, Utility Room
Interior
Interior Features Carpet, Family Room Off Kitchen, Combination Dining/Living, Pantry, Kitchen - Island, Chair Railings, Ceiling Fan(s), Walk-in Closet(s), Breakfast Area, Crown Moldings, Floor Plan - Traditional, Formal/Separate Dining Room, Primary Bath(s), Wood Floors
Hot Water Electric
Heating Heat Pump(s)
Cooling Central A/C
Flooring Hardwood, Fully Carpeted, Tile/Brick
Fireplaces Number 1
Equipment Dryer, Dishwasher, Washer, Stove, Refrigerator, Stainless Steel Appliances, Icemaker, Built-In Microwave, Disposal, Water Heater
Fireplace Y
Window Features Double Pane,Energy Efficient
Appliance Dryer, Dishwasher, Washer, Stove, Refrigerator, Stainless Steel Appliances, Icemaker, Built-In Microwave, Disposal, Water Heater
Heat Source Electric
Laundry Main Floor
Exterior
Exterior Feature Deck(s)
Parking Features Garage - Front Entry, Garage Door Opener
Garage Spaces 4.0
Water Access N
Roof Type Asphalt
Accessibility None
Porch Deck(s)
Attached Garage 2
Total Parking Spaces 4
Garage Y
Building
Story 2
Foundation Other
Sewer Public Sewer
Water Public
Architectural Style Colonial
Level or Stories 2
Additional Building Above Grade, Below Grade
New Construction N
Schools
School District Charles County Public Schools
Others
Senior Community No
Tax ID 0906091105
Ownership Fee Simple
SqFt Source Assessor
Special Listing Condition Standard






