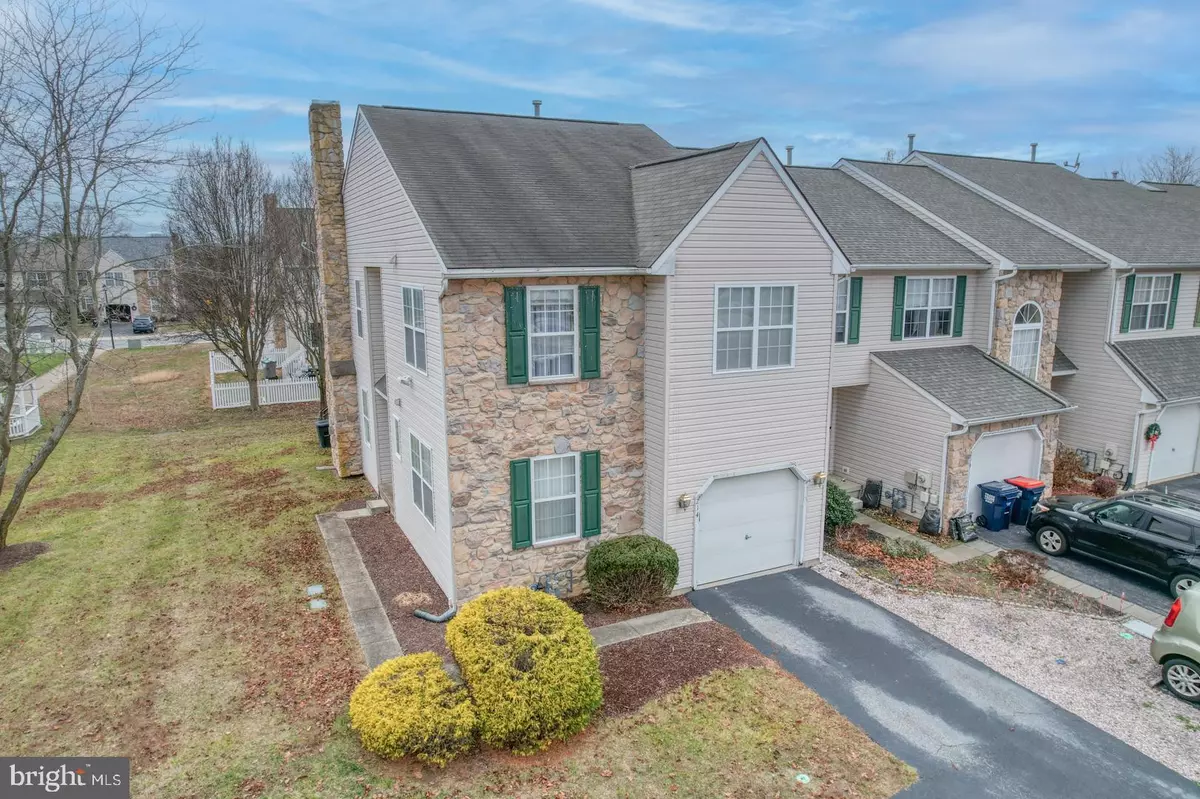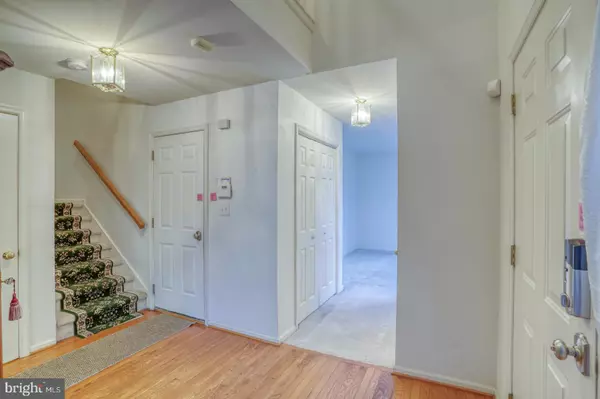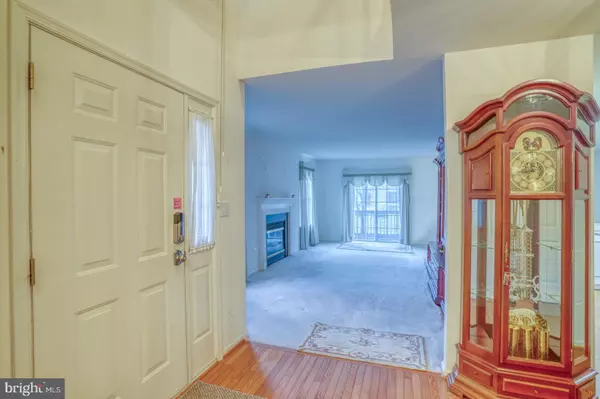214 BECKINGTON CT Middletown, DE 19709
3 Beds
3 Baths
2,950 SqFt
UPDATED:
12/23/2024 01:44 PM
Key Details
Property Type Single Family Home, Townhouse
Sub Type Twin/Semi-Detached
Listing Status Pending
Purchase Type For Sale
Square Footage 2,950 sqft
Price per Sqft $116
Subdivision Woods At Lakeside
MLS Listing ID DENC2073564
Style Colonial
Bedrooms 3
Full Baths 2
Half Baths 1
HOA Y/N N
Abv Grd Liv Area 2,000
Originating Board BRIGHT
Year Built 2002
Annual Tax Amount $2,619
Tax Year 2022
Lot Size 4,792 Sqft
Acres 0.11
Lot Dimensions 39.00 x 120.00
Property Description
Location
State DE
County New Castle
Area South Of The Canal (30907)
Zoning 23R-3
Rooms
Other Rooms Living Room, Dining Room, Primary Bedroom, Bedroom 2, Kitchen, Family Room, Bedroom 1, Office
Basement Full
Interior
Interior Features Primary Bath(s), Breakfast Area, Bathroom - Soaking Tub, Bathroom - Stall Shower, Ceiling Fan(s), Dining Area
Hot Water Natural Gas
Heating Forced Air
Cooling Central A/C
Flooring Wood, Fully Carpeted, Vinyl
Fireplaces Number 1
Fireplaces Type Gas/Propane
Inclusions All appliances in as-is condition
Equipment Built-In Range, Oven - Self Cleaning, Dishwasher, Disposal
Fireplace Y
Appliance Built-In Range, Oven - Self Cleaning, Dishwasher, Disposal
Heat Source Natural Gas
Laundry Upper Floor
Exterior
Exterior Feature Deck(s)
Parking Features Inside Access
Garage Spaces 5.0
Utilities Available Cable TV
Water Access N
Accessibility None
Porch Deck(s)
Attached Garage 1
Total Parking Spaces 5
Garage Y
Building
Story 2
Foundation Concrete Perimeter
Sewer Public Sewer
Water Public
Architectural Style Colonial
Level or Stories 2
Additional Building Above Grade, Below Grade
Structure Type Cathedral Ceilings,High
New Construction N
Schools
Elementary Schools Silver Lake
Middle Schools Everett Meredith
High Schools Appoquinimink
School District Appoquinimink
Others
HOA Fee Include Unknown Fee
Senior Community No
Tax ID 23-011.00-332
Ownership Fee Simple
SqFt Source Assessor
Acceptable Financing Conventional, VA, FHA 203(b)
Listing Terms Conventional, VA, FHA 203(b)
Financing Conventional,VA,FHA 203(b)
Special Listing Condition Standard






