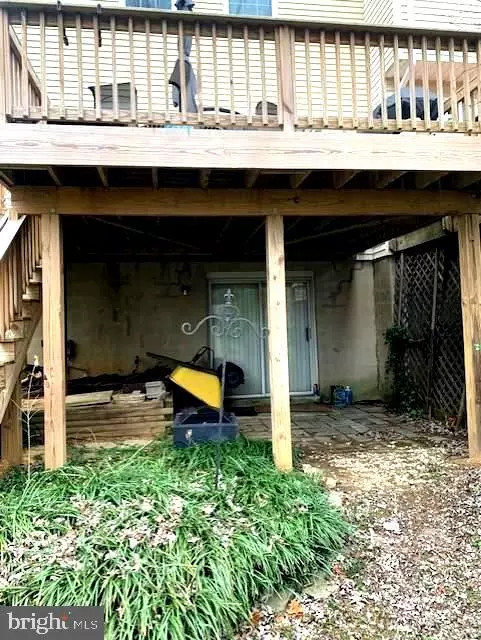699 COG CT Millersville, MD 21108
3 Beds
2 Baths
1,500 SqFt
UPDATED:
01/13/2025 10:23 PM
Key Details
Property Type Townhouse
Sub Type End of Row/Townhouse
Listing Status Pending
Purchase Type For Sale
Square Footage 1,500 sqft
Price per Sqft $229
Subdivision Millrace Townhouses
MLS Listing ID MDAA2100800
Style Colonial
Bedrooms 3
Full Baths 1
Half Baths 1
HOA Fees $300
HOA Y/N Y
Abv Grd Liv Area 1,200
Originating Board BRIGHT
Year Built 1983
Annual Tax Amount $3,145
Tax Year 2024
Lot Size 1,840 Sqft
Acres 0.04
Property Description
Some of the recently completed expensive improvements to this home are the following: HVAC, Roof, Solar Panels/owned, carpeting, repainted interior, freshly trimmed shrubs/tree and mulched landscaping, kitchen cabinets & refrigerator, new sink in full size bathroom and a new full size deck.
Location
State MD
County Anne Arundel
Zoning R15
Rooms
Other Rooms Living Room, Dining Room, Kitchen, Basement, Foyer, Laundry, Recreation Room, Storage Room
Basement Fully Finished, Heated, Improved, Outside Entrance, Sump Pump, Walkout Level
Interior
Interior Features Attic, Bathroom - Tub Shower, Breakfast Area, Carpet, Ceiling Fan(s), Combination Dining/Living, Dining Area, Family Room Off Kitchen, Floor Plan - Traditional, Kitchen - Eat-In, Kitchen - Table Space, Pantry, Upgraded Countertops, Walk-in Closet(s), Window Treatments
Hot Water Electric
Heating Heat Pump(s), Solar - Active
Cooling Central A/C, Ceiling Fan(s)
Inclusions Ceiling Fans, Dryer/Washer, Dishwasher, Curtain Rods/Drapery, W/W Carpeting, Disposal, Microwave, Refrigerator/Ice Maker, Screens, Shades/Blinds, Storage Shed/AS IS Condition, Storm Door, Stove, Wall Mount TV Brackets, Solar Panels/Owned & NOT LEASED.
Equipment Built-In Microwave, Dishwasher, Disposal, Dryer - Electric, Exhaust Fan, Oven/Range - Electric, Refrigerator, Stainless Steel Appliances, Washer, Water Heater
Furnishings No
Fireplace N
Appliance Built-In Microwave, Dishwasher, Disposal, Dryer - Electric, Exhaust Fan, Oven/Range - Electric, Refrigerator, Stainless Steel Appliances, Washer, Water Heater
Heat Source Electric, Solar
Laundry Basement, Dryer In Unit, Washer In Unit
Exterior
Exterior Feature Deck(s), Patio(s)
Garage Spaces 2.0
Parking On Site 2
Utilities Available Electric Available
Amenities Available Common Grounds, Tot Lots/Playground
Water Access N
Accessibility None
Porch Deck(s), Patio(s)
Total Parking Spaces 2
Garage N
Building
Lot Description Backs - Open Common Area, Corner, Landscaping, SideYard(s)
Story 3
Foundation Slab
Sewer Public Sewer
Water Public
Architectural Style Colonial
Level or Stories 3
Additional Building Above Grade, Below Grade
New Construction N
Schools
School District Anne Arundel County Public Schools
Others
Pets Allowed Y
HOA Fee Include Common Area Maintenance,Management,Reserve Funds,Trash
Senior Community No
Tax ID 020355890038423
Ownership Fee Simple
SqFt Source Assessor
Acceptable Financing Conventional, FHA, Cash
Listing Terms Conventional, FHA, Cash
Financing Conventional,FHA,Cash
Special Listing Condition Standard
Pets Allowed No Pet Restrictions






