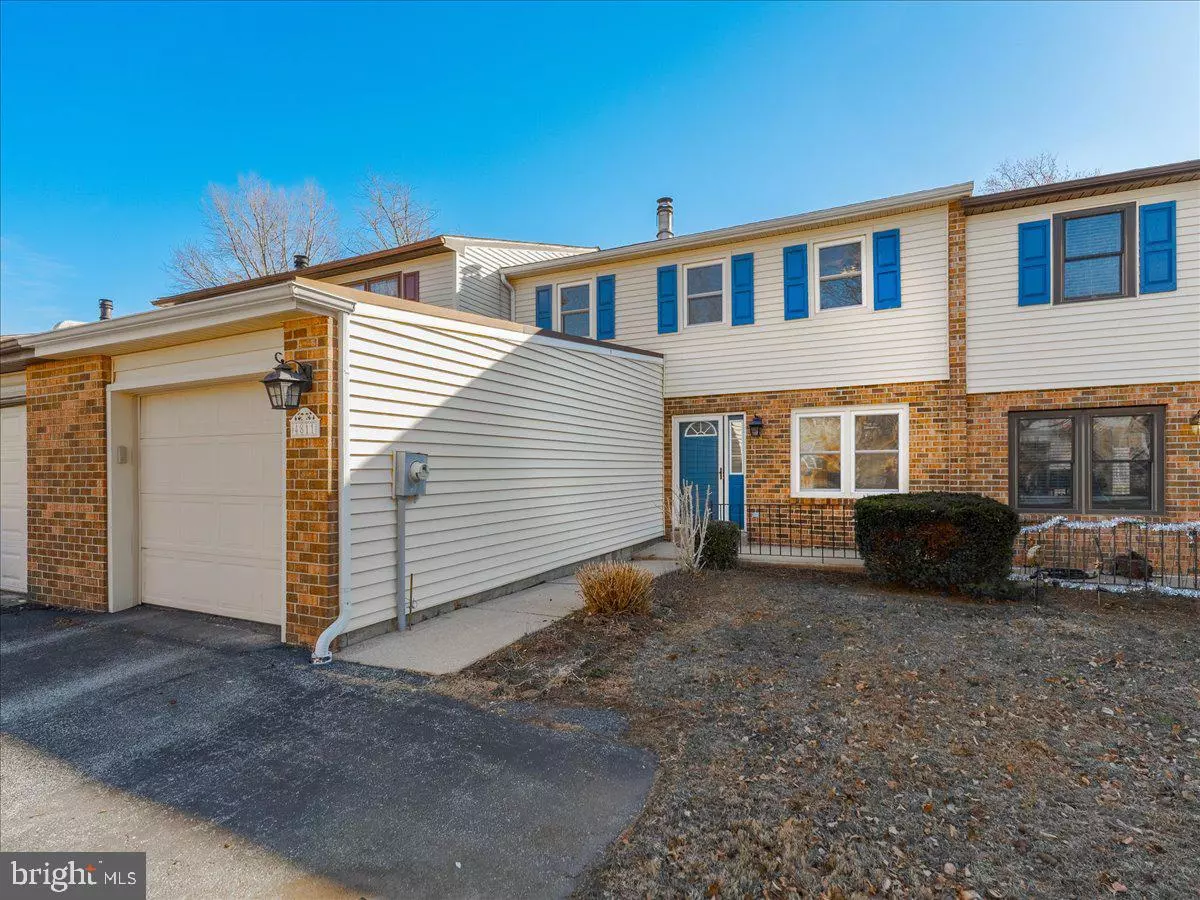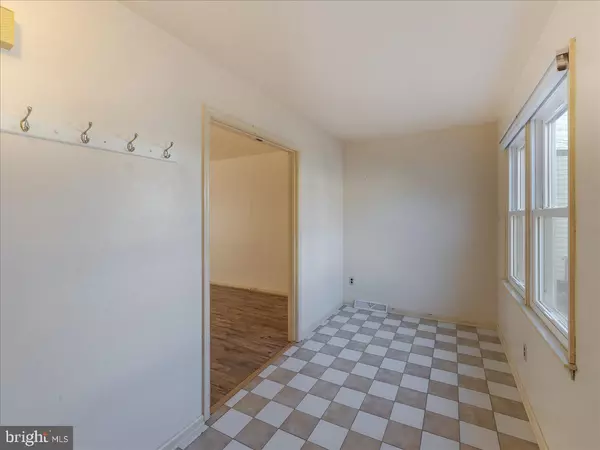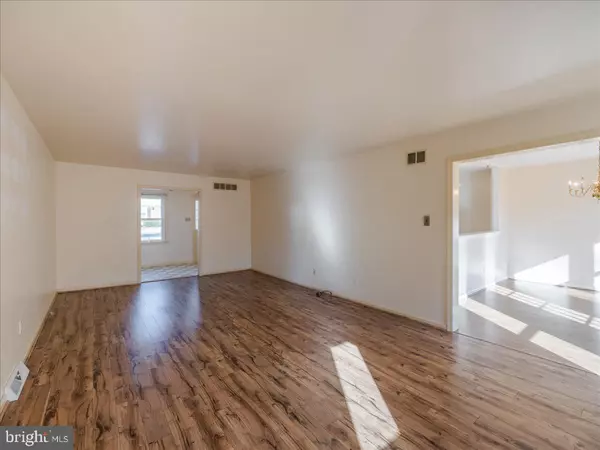4811 PLUM RUN CT Wilmington, DE 19808
3 Beds
3 Baths
1,725 SqFt
UPDATED:
01/09/2025 01:43 AM
Key Details
Property Type Townhouse
Sub Type Interior Row/Townhouse
Listing Status Under Contract
Purchase Type For Sale
Square Footage 1,725 sqft
Price per Sqft $200
Subdivision Plum Run
MLS Listing ID DENC2073746
Style Colonial
Bedrooms 3
Full Baths 2
Half Baths 1
HOA Fees $55/ann
HOA Y/N Y
Abv Grd Liv Area 1,725
Originating Board BRIGHT
Year Built 1979
Annual Tax Amount $2,461
Tax Year 2022
Lot Size 3,485 Sqft
Acres 0.08
Lot Dimensions 28.50 x 124.00
Property Description
This home offers convenient amenities, including a one-car garage and off-street parking. Step outside onto the beautiful deck overlooking a serene wooded area, perfect for relaxing or hosting gatherings. The walkout basement provides an excellent opportunity for additional living space and includes a patio beneath the deck for extra outdoor enjoyment.
Other highlights include a new water heater and ample potential to customize the basement to your liking. Don't miss out on this incredible home that combines modern comfort with charming details!
Location
State DE
County New Castle
Area Elsmere/Newport/Pike Creek (30903)
Zoning NCTH
Rooms
Other Rooms Living Room, Dining Room, Primary Bedroom, Bedroom 2, Kitchen, Bedroom 1, Other, Attic
Basement Full, Walkout Level
Interior
Interior Features Butlers Pantry, Ceiling Fan(s), Breakfast Area
Hot Water Electric
Heating Forced Air
Cooling Central A/C
Flooring Fully Carpeted, Tile/Brick
Fireplaces Number 1
Fireplaces Type Wood
Inclusions All appliances
Equipment Dishwasher, Built-In Microwave, Dryer - Front Loading, Refrigerator, Washer, Water Heater, Stainless Steel Appliances, Disposal, Oven - Self Cleaning, Oven/Range - Gas
Furnishings No
Fireplace Y
Appliance Dishwasher, Built-In Microwave, Dryer - Front Loading, Refrigerator, Washer, Water Heater, Stainless Steel Appliances, Disposal, Oven - Self Cleaning, Oven/Range - Gas
Heat Source Oil
Laundry Basement
Exterior
Exterior Feature Deck(s), Patio(s)
Parking Features Inside Access, Garage Door Opener
Garage Spaces 3.0
Water Access N
Roof Type Shingle
Accessibility None
Porch Deck(s), Patio(s)
Attached Garage 1
Total Parking Spaces 3
Garage Y
Building
Lot Description Backs - Open Common Area, Backs to Trees, Cul-de-sac, Rear Yard
Story 2
Foundation Block
Sewer Public Sewer
Water Public
Architectural Style Colonial
Level or Stories 2
Additional Building Above Grade, Below Grade
New Construction N
Schools
Elementary Schools Linden Hill
Middle Schools Skyline
High Schools John Dickinson
School District Red Clay Consolidated
Others
Pets Allowed Y
HOA Fee Include Common Area Maintenance,Snow Removal
Senior Community No
Tax ID 08-036.40-076
Ownership Fee Simple
SqFt Source Assessor
Acceptable Financing Conventional, VA, FHA 203(b), Cash
Horse Property N
Listing Terms Conventional, VA, FHA 203(b), Cash
Financing Conventional,VA,FHA 203(b),Cash
Special Listing Condition Standard
Pets Allowed No Pet Restrictions






