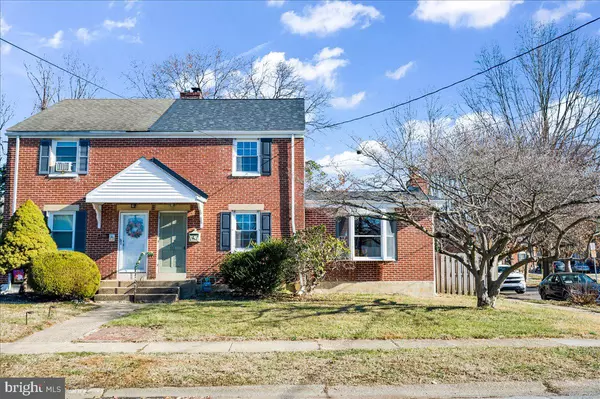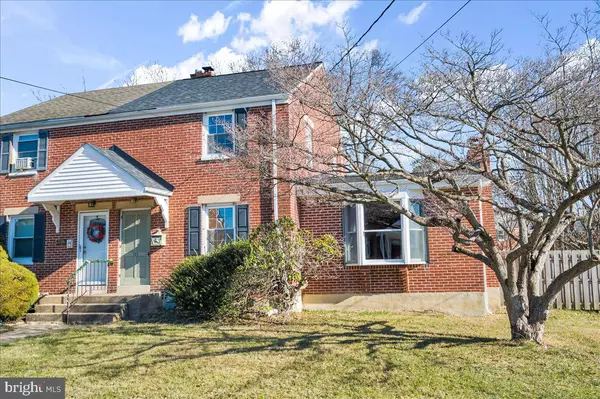111 DENN PL Wilmington, DE 19804
2 Beds
2 Baths
1,275 SqFt
UPDATED:
01/12/2025 02:27 AM
Key Details
Property Type Single Family Home, Townhouse
Sub Type Twin/Semi-Detached
Listing Status Under Contract
Purchase Type For Sale
Square Footage 1,275 sqft
Price per Sqft $184
Subdivision Pleasant Hills
MLS Listing ID DENC2073680
Style Traditional,Colonial
Bedrooms 2
Full Baths 1
Half Baths 1
HOA Y/N N
Abv Grd Liv Area 1,275
Originating Board BRIGHT
Year Built 1944
Annual Tax Amount $1,286
Tax Year 2022
Lot Size 3,920 Sqft
Acres 0.09
Lot Dimensions 40.80 x 101.60
Property Description
The dining room connects the kitchen to the large family room boasting a wood-burning fireplace, exposed beams, a brick mantle, and an exposed brick accent wall with built-in shelving. This room also includes track spotlights, shutter-covered cabinets, and a bay window that brings in abundant natural light. From here, you have access to both the convenient powder room and the backyard.
The kitchen features vinyl flooring, new cabinets, a deep double sink with garbage disposal, a Maytag dishwasher, a Whirlpool ceramic-top range with oven, and a built-in Kenmore microwave. The walls are freshly painted, and there is generous counter space. From the kitchen, you can step out onto the enclosed back porch, a great spot to relax with friends and family. The porch has casement windows for enjoying breezes, a freshly painted floor, and a door leading to the fenced backyard. By the way, the carpeted floors have hardwood underneath.
The basement is spacious and flexible providing great storage and workspace. It includes a newer Carrier gas furnace, a new gas hot water heater. The laundry area features a washer, dryer, utility sink, and an extra refrigerator. There are built-in shelves for storage. Next door is an incredible large room provides space for a workshop, craft area, or home office and with even more shelves
Upstairs, you'll find premium-grade Berber carpeting throughout, excluding the bathroom. The primary bedroom is spacious, with windows on both sides, a ceiling fan, and an LED lighted media shelf. The second bedroom is bright and cheerful, with a ceiling fan, double closet, and additional built-in shelving.
The full bathroom on this level includes a recently refinished tub, tile surround for the shower, vinyl flooring, and an updated toilet.
The fence backyard is very private and wonderful for entertaining or relaxing, featuring a fence, a shed for your tools and playthings, a fire pit, and a brick grill area.
A great home in a great community. With plenty of parking, streetlights, and sidewalks, the location offers both convenience and charm. Easy access to numerous amenities, including restaurants, shopping, and major highways like Route 141, Route 4, and I-95, just minutes away.
Location
State DE
County New Castle
Area Elsmere/Newport/Pike Creek (30903)
Zoning NCSD
Direction West
Rooms
Other Rooms Living Room, Dining Room, Primary Bedroom, Bedroom 2, Kitchen, Family Room, Sun/Florida Room, Utility Room, Workshop, Full Bath, Half Bath
Basement Full, Unfinished
Interior
Interior Features Bathroom - Tub Shower, Built-Ins, Carpet, Ceiling Fan(s), Dining Area, Recessed Lighting
Hot Water Natural Gas
Heating Forced Air
Cooling Central A/C
Flooring Partially Carpeted, Hardwood, Vinyl
Fireplaces Number 1
Fireplaces Type Brick, Mantel(s)
Inclusions See Inclusions/Exclusions List
Equipment Built-In Microwave, Cooktop, Dishwasher, Disposal, Dryer, Dryer - Electric, Microwave, Oven/Range - Electric, Washer, Water Heater
Fireplace Y
Window Features Double Pane,Screens
Appliance Built-In Microwave, Cooktop, Dishwasher, Disposal, Dryer, Dryer - Electric, Microwave, Oven/Range - Electric, Washer, Water Heater
Heat Source Natural Gas
Laundry Basement
Exterior
Exterior Feature Patio(s), Porch(es)
Fence Privacy, Rear, Wood
Utilities Available Phone, Natural Gas Available, Sewer Available, Water Available, Cable TV Available
Water Access N
Roof Type Architectural Shingle
Accessibility None
Porch Patio(s), Porch(es)
Garage N
Building
Story 2
Foundation Block
Sewer Public Sewer
Water Public
Architectural Style Traditional, Colonial
Level or Stories 2
Additional Building Above Grade, Below Grade
New Construction N
Schools
Elementary Schools Richey
Middle Schools Stanton
High Schools John Dickinson
School District Red Clay Consolidated
Others
Senior Community No
Tax ID 07-046.20-196
Ownership Fee Simple
SqFt Source Assessor
Acceptable Financing Cash, Conventional, FHA, VA
Listing Terms Cash, Conventional, FHA, VA
Financing Cash,Conventional,FHA,VA
Special Listing Condition Standard






