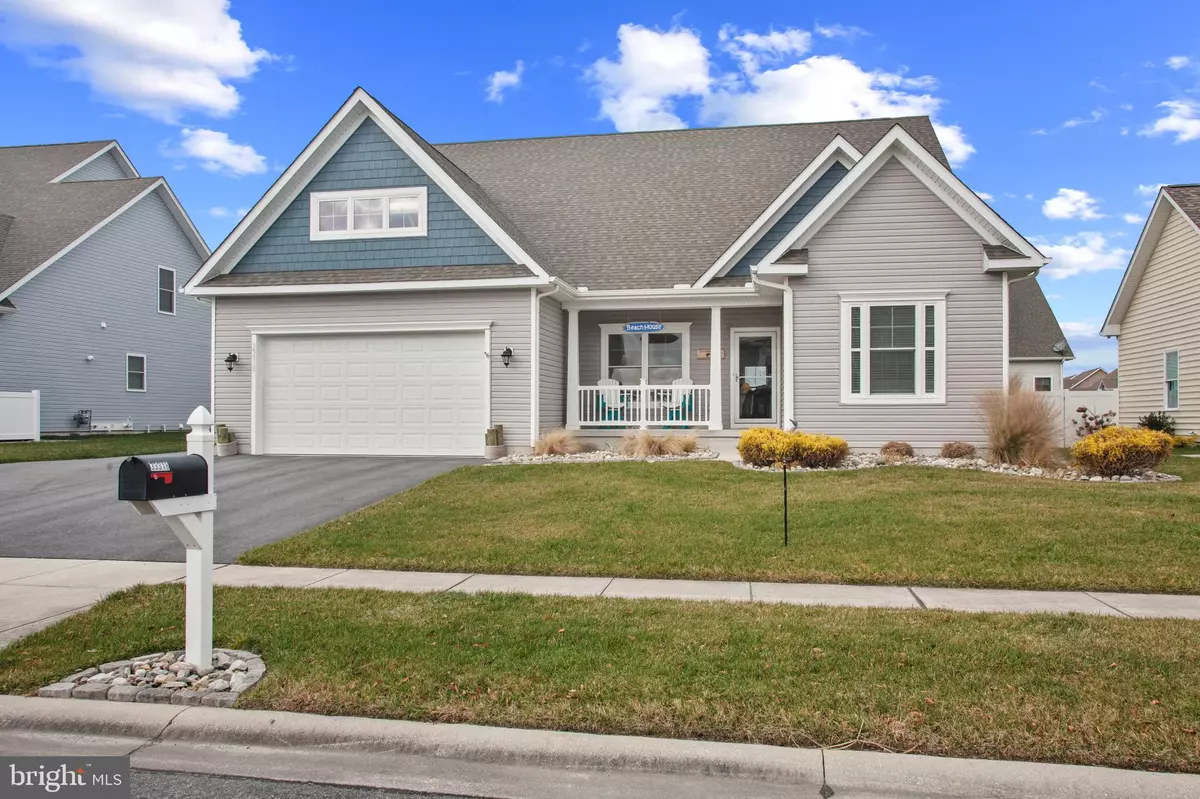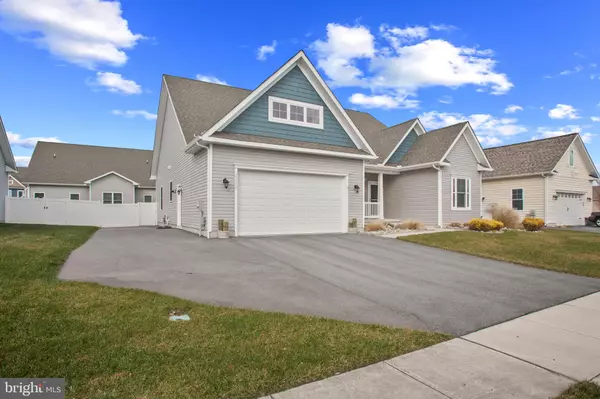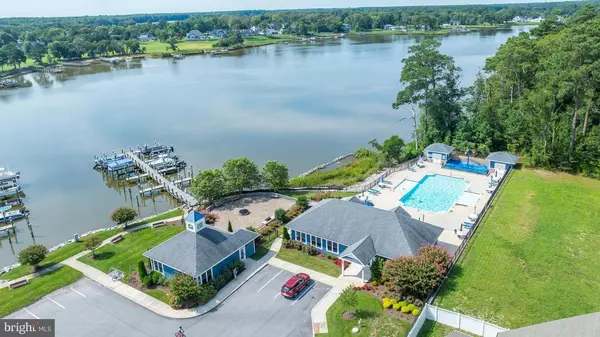33318 BAYBERRY CT Dagsboro, DE 19939
4 Beds
2 Baths
2,076 SqFt
UPDATED:
01/06/2025 02:52 PM
Key Details
Property Type Single Family Home
Sub Type Detached
Listing Status Active
Purchase Type For Sale
Square Footage 2,076 sqft
Price per Sqft $296
Subdivision Marina At Peppers Creek
MLS Listing ID DESU2076350
Style Coastal
Bedrooms 4
Full Baths 2
HOA Fees $510/qua
HOA Y/N Y
Abv Grd Liv Area 2,076
Originating Board BRIGHT
Year Built 2018
Annual Tax Amount $1,009
Tax Year 2024
Lot Size 7,841 Sqft
Acres 0.18
Lot Dimensions 75.00 x 105.00
Property Description
This rarely used 4-bedroom, 2-bathroom home offers a blend of comfort and convenience, perfect for anyone. The versatile 4th bedroom, complete with French doors and a closet, can serve as an office or a cozy guest room. The layout is thoughtfully designed, with guest bedrooms situated at the front of the home and a private master suite at the back. The master suite boasts a spacious bathroom, a custom electric fireplace, and a large walk-in closet.
The living room features a custom gas fireplace with a charming mantle, providing ample space for family gatherings. A gourmet's dream, the expansive kitchen is designed to cater to culinary enthusiasts, offering plenty of room to create and entertain.
Step outside to the stunning backyard, where a custom stone gas fireplace, paver patio, and outdoor lighting set the stage for unforgettable evenings of entertaining.
Additional features include a large laundry room with a sink, a central vacuum system, and a boat slip with a lift, making this home ideal for boating enthusiasts.
Located in a vibrant boating community, you're just a short ride away from Paradise Grill, known for its live music and fantastic food.
Location
State DE
County Sussex
Area Dagsboro Hundred (31005)
Zoning AR-1
Rooms
Main Level Bedrooms 4
Interior
Interior Features Attic, Ceiling Fan(s), Central Vacuum, Entry Level Bedroom, Floor Plan - Open, Pantry, Walk-in Closet(s), Window Treatments, Upgraded Countertops, Recessed Lighting, Bathroom - Tub Shower
Hot Water Propane, Tankless
Heating Heat Pump - Gas BackUp
Cooling Central A/C
Flooring Luxury Vinyl Plank, Partially Carpeted
Fireplaces Number 3
Fireplaces Type Electric, Gas/Propane, Heatilator, Mantel(s), Stone
Equipment Built-In Microwave, Central Vacuum, Dishwasher, Disposal, Dryer - Electric, Washer, Oven/Range - Electric, Water Heater - Tankless
Furnishings No
Fireplace Y
Window Features Energy Efficient,Vinyl Clad
Appliance Built-In Microwave, Central Vacuum, Dishwasher, Disposal, Dryer - Electric, Washer, Oven/Range - Electric, Water Heater - Tankless
Heat Source Electric, Propane - Metered
Laundry Main Floor
Exterior
Exterior Feature Patio(s), Porch(es)
Parking Features Garage - Front Entry, Garage Door Opener
Garage Spaces 6.0
Fence Rear, Vinyl
Utilities Available Cable TV, Propane - Community
Amenities Available Boat Ramp, Club House, Exercise Room, Pier/Dock, Pool - Outdoor
Water Access N
Roof Type Architectural Shingle
Accessibility Doors - Lever Handle(s), No Stairs
Porch Patio(s), Porch(es)
Road Frontage HOA
Attached Garage 2
Total Parking Spaces 6
Garage Y
Building
Lot Description Landscaping
Story 1
Foundation Concrete Perimeter
Sewer Public Sewer
Water Public
Architectural Style Coastal
Level or Stories 1
Additional Building Above Grade, Below Grade
Structure Type 9'+ Ceilings,Dry Wall
New Construction N
Schools
School District Indian River
Others
HOA Fee Include Common Area Maintenance,Lawn Maintenance,Pier/Dock Maintenance,Road Maintenance,Pool(s),Recreation Facility,Snow Removal
Senior Community No
Tax ID 233-07.00-342.00
Ownership Fee Simple
SqFt Source Assessor
Security Features Carbon Monoxide Detector(s),Smoke Detector,Security System
Acceptable Financing Cash, Conventional, FHA, VA
Listing Terms Cash, Conventional, FHA, VA
Financing Cash,Conventional,FHA,VA
Special Listing Condition Standard






