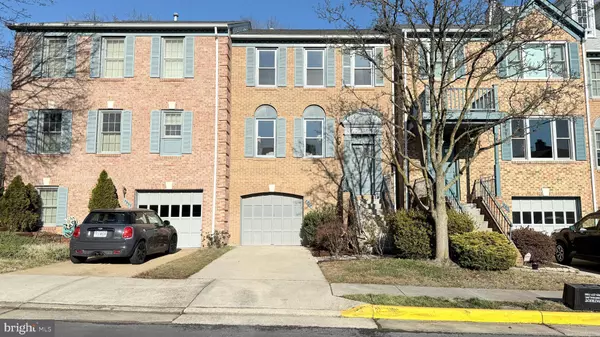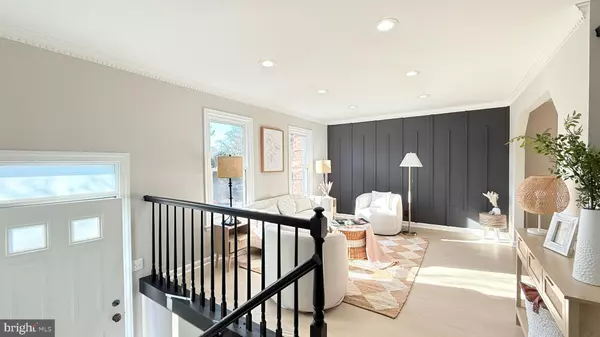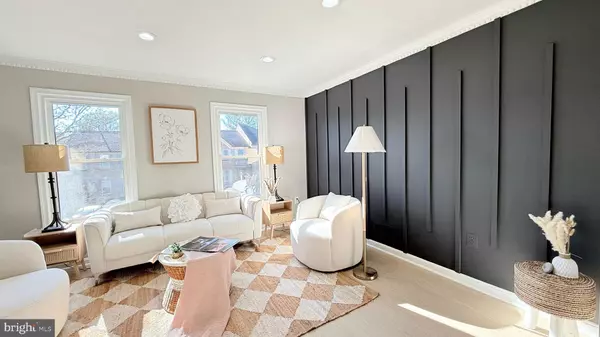7339 MALLORY CIR Alexandria, VA 22315
3 Beds
4 Baths
1,584 SqFt
UPDATED:
01/12/2025 04:05 PM
Key Details
Property Type Townhouse
Sub Type Interior Row/Townhouse
Listing Status Under Contract
Purchase Type For Sale
Square Footage 1,584 sqft
Price per Sqft $462
Subdivision Kingstowne
MLS Listing ID VAFX2215730
Style Colonial
Bedrooms 3
Full Baths 2
Half Baths 2
HOA Fees $123/mo
HOA Y/N Y
Abv Grd Liv Area 1,584
Originating Board BRIGHT
Year Built 1988
Annual Tax Amount $6,999
Tax Year 2024
Lot Size 1,760 Sqft
Acres 0.04
Property Description
The open space is visually connected you to the dining room and living room. A newly finished accent wall over the living room boost more personality for this home. When it comes to the floors, Timeless and light, a great oak looked LVP floor throughout the home makes it feel open and airy. In addition, Brand New Shower, Vanity, Lighting, Shower Tub, and tile etc. All New Hardwares & light fixtures! In the Master Bathroom, You would fall in love of the Polished Porcelain Tile with The Brush Gold Frameless Fixed Shower Door, and stone shower base in your shower. The trending white plank vanity with white Quartz color is perfect math of all the brush gold hardware and light fixtures. The 60” double vanity also provides you a good space for your makeup. A luxury free standing bathtub is perfect for the bubble bath time. The shared bathroom is finished with RETRO tile (Spanish Style) and white subway Tile. They are perfectly matches. It does not just provide the function but also enjoyment when you use it. Coming Down to the basement, you would have your office or additional bedroom. Another full renovated bathroom next to both the office and the family entertainment area is convenient for your family access bathroom. All new recessed lights throughout the main level and basement will light up the place. The wood fireplace in the family entertainment room will be the spot to cuddle up for family movie nights.
More importantly, All Brand-New Windows, New Architectural Shingles roof, Young Age of HVAC. You will save thousands of dollars on future maintenance. Location, Location & Location. Minutes to Springfield Town Center, Metro, Costco, Wegmas, and more. Don't miss it! Offers will be reviewed as it comes.
Location
State VA
County Fairfax
Zoning 304
Rooms
Basement Walkout Level
Interior
Hot Water Natural Gas
Heating Forced Air
Cooling Ceiling Fan(s), Central A/C
Fireplaces Number 1
Fireplaces Type Mantel(s)
Fireplace Y
Heat Source Natural Gas
Exterior
Exterior Feature Deck(s)
Parking Features Built In
Garage Spaces 1.0
Fence Fully, Rear
Amenities Available Basketball Courts, Common Grounds, Exercise Room, Jog/Walk Path, Pool - Outdoor, Tennis Courts, Tot Lots/Playground, Volleyball Courts
Water Access N
Roof Type Composite
Accessibility None
Porch Deck(s)
Attached Garage 1
Total Parking Spaces 1
Garage Y
Building
Story 3
Foundation Slab
Sewer Public Sewer
Water Public
Architectural Style Colonial
Level or Stories 3
Additional Building Above Grade, Below Grade
Structure Type 9'+ Ceilings,Vaulted Ceilings,Dry Wall
New Construction N
Schools
Elementary Schools Lane
Middle Schools Hayfield Secondary School
High Schools Hayfield
School District Fairfax County Public Schools
Others
Senior Community No
Tax ID 0913 11210111
Ownership Fee Simple
SqFt Source Assessor
Special Listing Condition Standard






