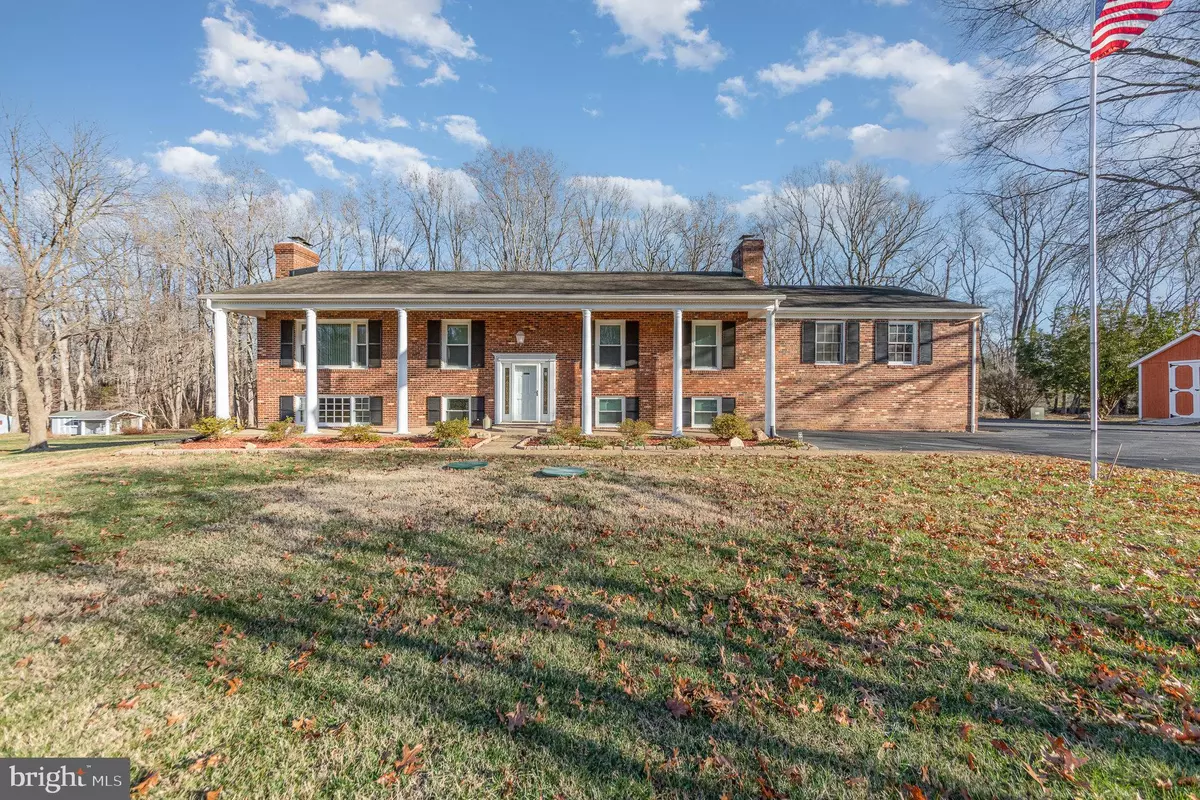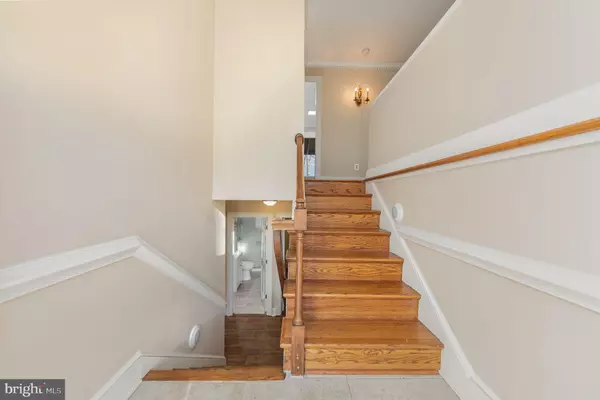10411 SHAW DR Spotsylvania, VA 22553
5 Beds
3 Baths
3,136 SqFt
UPDATED:
01/14/2025 01:15 AM
Key Details
Property Type Single Family Home
Sub Type Detached
Listing Status Under Contract
Purchase Type For Sale
Square Footage 3,136 sqft
Price per Sqft $170
Subdivision Lake Acres
MLS Listing ID VASP2029868
Style Split Foyer,Bi-level,Federal
Bedrooms 5
Full Baths 3
HOA Fees $50/ann
HOA Y/N Y
Abv Grd Liv Area 1,568
Originating Board BRIGHT
Year Built 1976
Annual Tax Amount $1,793
Tax Year 2022
Lot Size 1.750 Acres
Acres 1.75
Lot Dimensions 234x339x97x20x337
Property Description
Location
State VA
County Spotsylvania
Zoning A2
Direction South
Rooms
Other Rooms Living Room, Dining Room, Primary Bedroom, Bedroom 2, Bedroom 3, Bedroom 4, Kitchen, In-Law/auPair/Suite, Laundry, Loft, Bathroom 2, Bathroom 3, Primary Bathroom, Screened Porch
Basement Fully Finished, Outside Entrance, Rear Entrance, Walkout Level, Improved, Connecting Stairway, Daylight, Full, Front Entrance, Heated, Interior Access, Windows
Main Level Bedrooms 2
Interior
Interior Features 2nd Kitchen, Attic, Built-Ins, Ceiling Fan(s), Chair Railings, Crown Moldings, Dining Area, Entry Level Bedroom, Family Room Off Kitchen, Primary Bath(s), Recessed Lighting, Stove - Wood, Upgraded Countertops, Wood Floors, Bathroom - Stall Shower, Bathroom - Tub Shower, Carpet, Combination Kitchen/Living, Formal/Separate Dining Room, Floor Plan - Traditional, Kitchen - Eat-In, Window Treatments
Hot Water Electric
Heating Heat Pump(s), Forced Air, Wood Burn Stove
Cooling Central A/C, Ceiling Fan(s)
Flooring Hardwood, Luxury Vinyl Plank, Carpet, Ceramic Tile
Fireplaces Number 3
Fireplaces Type Brick, Mantel(s), Gas/Propane, Insert, Wood
Inclusions shed
Equipment Built-In Microwave, Built-In Range, Dishwasher, Refrigerator, Stainless Steel Appliances, Washer, Water Heater, Dryer - Electric, Dryer - Front Loading, Oven/Range - Electric
Furnishings No
Fireplace Y
Window Features Bay/Bow
Appliance Built-In Microwave, Built-In Range, Dishwasher, Refrigerator, Stainless Steel Appliances, Washer, Water Heater, Dryer - Electric, Dryer - Front Loading, Oven/Range - Electric
Heat Source Electric
Laundry Lower Floor, Has Laundry, Basement, Dryer In Unit, Washer In Unit
Exterior
Exterior Feature Deck(s), Porch(es), Enclosed, Screened
Parking Features Built In, Garage - Side Entry, Oversized, Additional Storage Area, Garage Door Opener
Garage Spaces 12.0
Fence Partially, Rear, Wood
Utilities Available Electric Available, Phone Available, Cable TV Available
Amenities Available Water/Lake Privileges, Pier/Dock, Lake, Common Grounds, Other
Water Access Y
Water Access Desc Boat - Non Powered Only,Canoe/Kayak,Fishing Allowed,Private Access
Roof Type Asphalt
Street Surface Black Top
Accessibility None
Porch Deck(s), Porch(es), Enclosed, Screened
Road Frontage HOA
Attached Garage 2
Total Parking Spaces 12
Garage Y
Building
Lot Description Additional Lot(s), Backs to Trees, Front Yard, No Thru Street, Partly Wooded, Private, Rear Yard, SideYard(s), Fishing Available, Cul-de-sac, Flag, Level, Road Frontage
Story 2
Foundation Permanent
Sewer Septic Exists
Water Public
Architectural Style Split Foyer, Bi-level, Federal
Level or Stories 2
Additional Building Above Grade, Below Grade
Structure Type Dry Wall
New Construction N
Schools
Elementary Schools Spotsylvania
Middle Schools Post Oak
High Schools Spotsylvania
School District Spotsylvania County Public Schools
Others
HOA Fee Include Common Area Maintenance,Pier/Dock Maintenance,Other
Senior Community No
Tax ID 33A8-71-
Ownership Fee Simple
SqFt Source Estimated
Acceptable Financing Conventional, Cash, Negotiable, USDA, VHDA, Bank Portfolio, FHA, Private, Rural Development, VA
Horse Property N
Listing Terms Conventional, Cash, Negotiable, USDA, VHDA, Bank Portfolio, FHA, Private, Rural Development, VA
Financing Conventional,Cash,Negotiable,USDA,VHDA,Bank Portfolio,FHA,Private,Rural Development,VA
Special Listing Condition Standard






