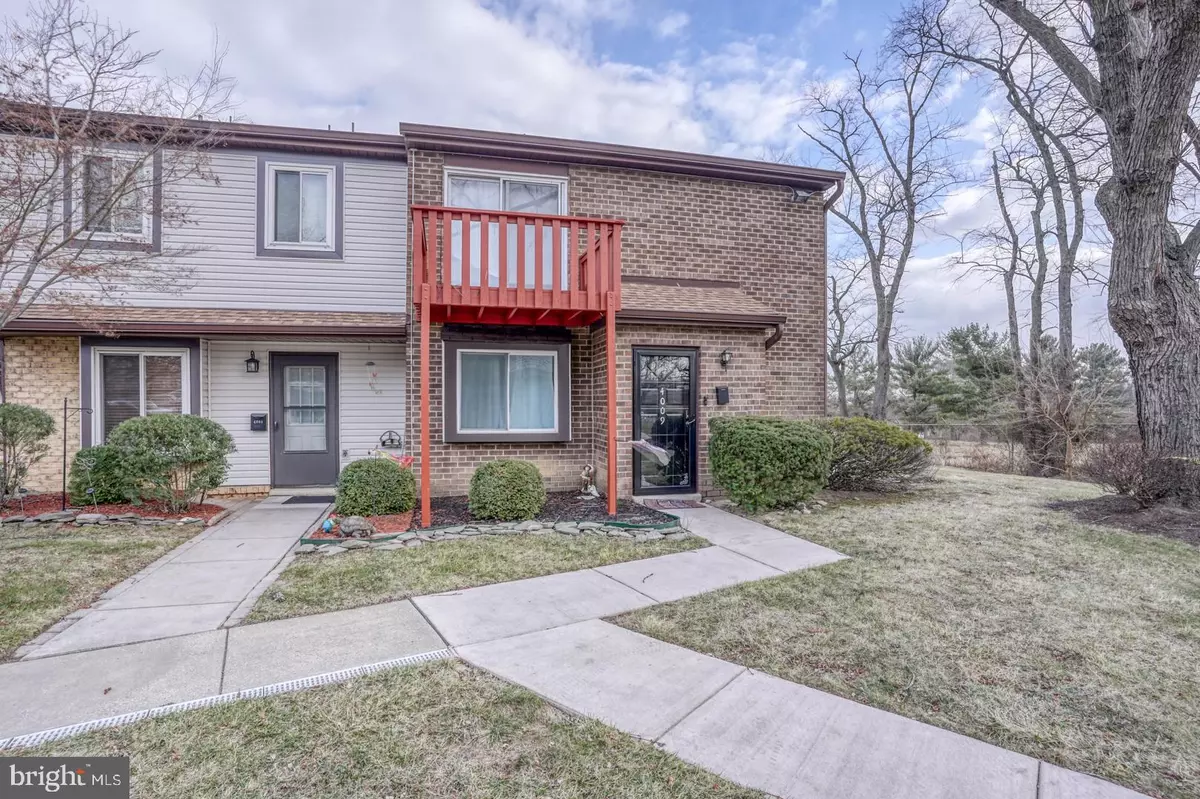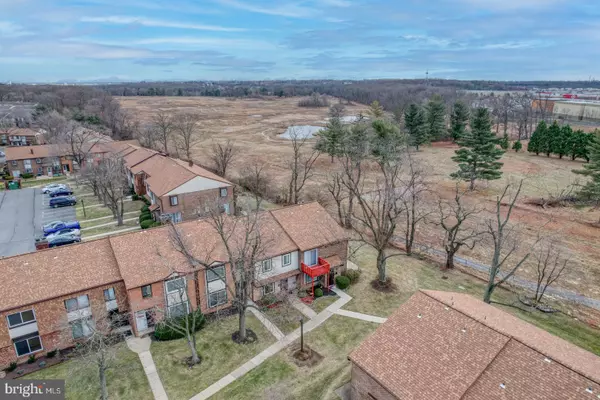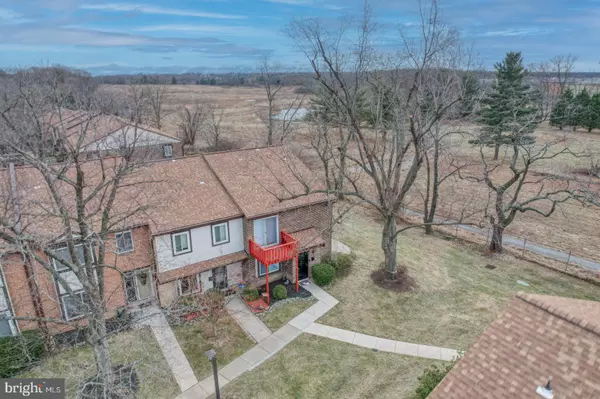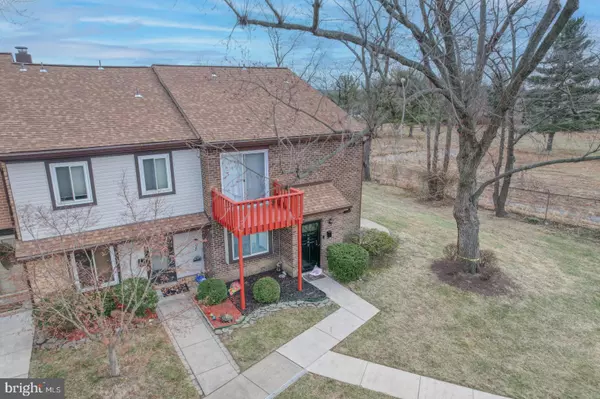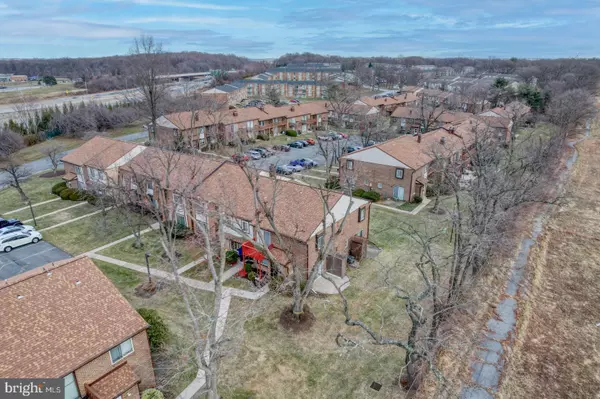4009 GOLF VIEW DR #4084 Newark, DE 19702
2 Beds
2 Baths
950 SqFt
UPDATED:
01/10/2025 05:32 AM
Key Details
Property Type Condo
Sub Type Condo/Co-op
Listing Status Active
Purchase Type For Sale
Square Footage 950 sqft
Price per Sqft $215
Subdivision Cavalier Townhomes
MLS Listing ID DENC2074054
Style Contemporary
Bedrooms 2
Full Baths 1
Half Baths 1
Condo Fees $180/mo
HOA Y/N N
Abv Grd Liv Area 950
Originating Board BRIGHT
Year Built 1974
Annual Tax Amount $1,187
Tax Year 2024
Lot Dimensions 0.00 x 0.00
Property Description
Location
State DE
County New Castle
Area New Castle/Red Lion/Del.City (30904)
Zoning NCAP
Rooms
Main Level Bedrooms 2
Interior
Hot Water Electric
Heating Forced Air, Heat Pump - Electric BackUp
Cooling Central A/C
Fireplace N
Heat Source Electric
Exterior
Amenities Available Common Grounds
Water Access N
Accessibility None
Garage N
Building
Story 2
Foundation Concrete Perimeter
Sewer Public Sewer
Water Public
Architectural Style Contemporary
Level or Stories 2
Additional Building Above Grade, Below Grade
New Construction N
Schools
School District Colonial
Others
Pets Allowed Y
HOA Fee Include Common Area Maintenance,Parking Fee,Snow Removal,Trash,Lawn Maintenance
Senior Community No
Tax ID 09-024.00-015.C.4084
Ownership Condominium
Special Listing Condition Standard
Pets Allowed Breed Restrictions, Cats OK, Dogs OK, Size/Weight Restriction, Number Limit


