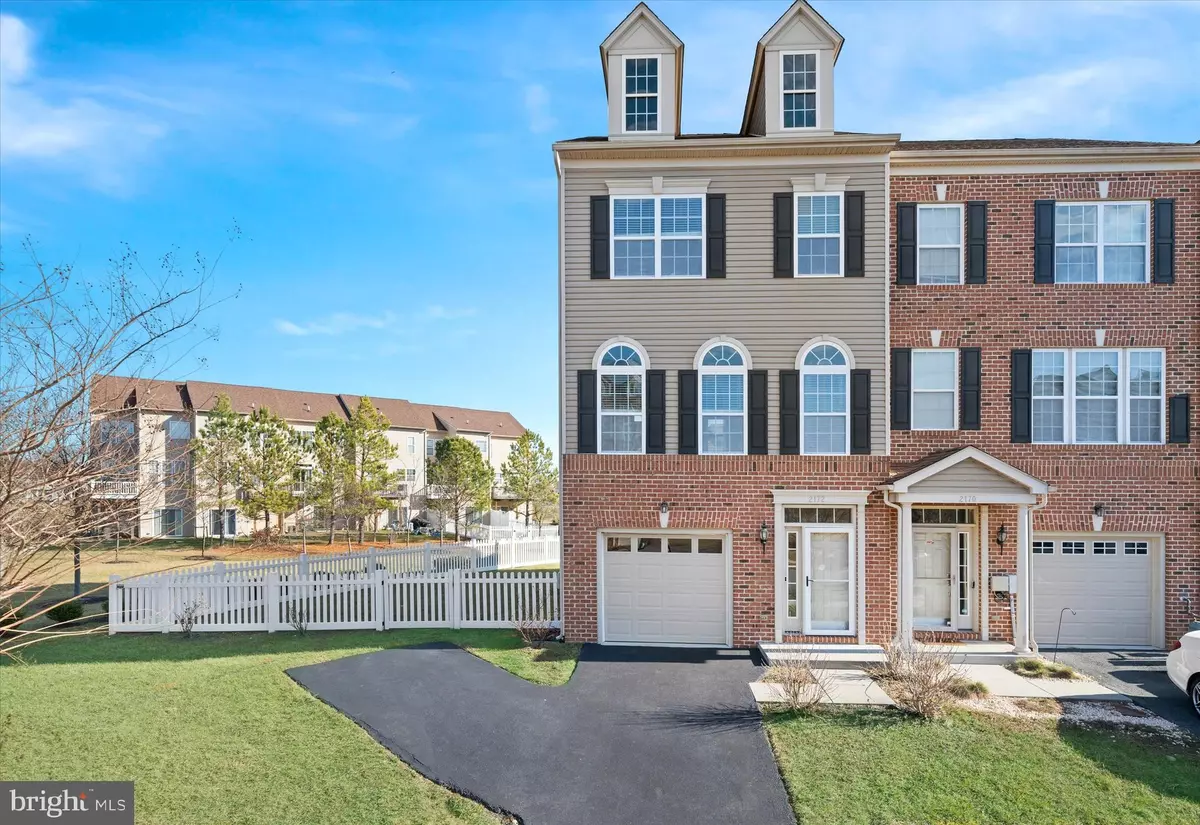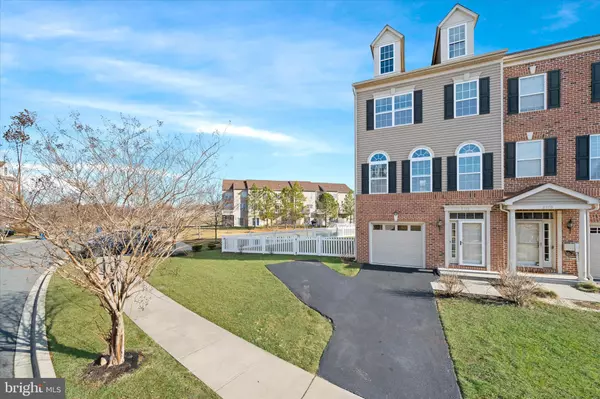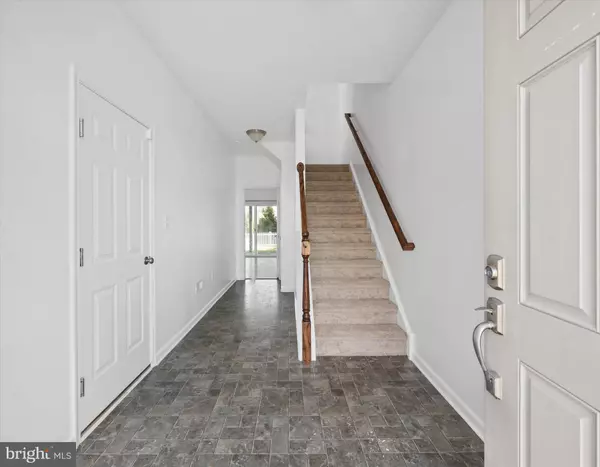2172 AUDUBON TRL Middletown, DE 19709
3 Beds
3 Baths
2,150 SqFt
UPDATED:
01/14/2025 02:15 AM
Key Details
Property Type Townhouse
Sub Type End of Row/Townhouse
Listing Status Pending
Purchase Type For Sale
Square Footage 2,150 sqft
Price per Sqft $190
Subdivision Village Of Bayberry
MLS Listing ID DENC2074078
Style Contemporary
Bedrooms 3
Full Baths 2
Half Baths 1
HOA Fees $350
HOA Y/N Y
Abv Grd Liv Area 2,150
Originating Board BRIGHT
Year Built 2014
Annual Tax Amount $2,985
Tax Year 2024
Lot Size 4,791 Sqft
Acres 0.11
Lot Dimensions 0.00 x 0.00
Property Description
Location
State DE
County New Castle
Area South Of The Canal (30907)
Zoning S
Rooms
Other Rooms Living Room, Dining Room, Primary Bedroom, Bedroom 2, Bedroom 3, Kitchen, Family Room, Foyer, Laundry
Basement Fully Finished, Daylight, Full, Front Entrance, Garage Access, Outside Entrance, Rear Entrance, Walkout Level
Interior
Interior Features Attic, Ceiling Fan(s), Kitchen - Eat-In, Recessed Lighting
Hot Water Natural Gas
Heating Forced Air
Cooling Central A/C
Flooring Carpet, Luxury Vinyl Plank
Inclusions Refrig, W/D, Curtain Rods, Blinds, Smart Doorbell, Smart Thermostat Owned Alarm System, & Garage Shelving Unit
Equipment Built-In Microwave, Built-In Range, Dishwasher, Disposal
Fireplace N
Appliance Built-In Microwave, Built-In Range, Dishwasher, Disposal
Heat Source Natural Gas
Laundry Lower Floor
Exterior
Exterior Feature Deck(s), Patio(s)
Parking Features Garage - Front Entry, Inside Access
Garage Spaces 3.0
Fence Fully
Amenities Available Dog Park, Jog/Walk Path, Lake, Tot Lots/Playground, Water/Lake Privileges, Club House
Water Access N
Accessibility None
Porch Deck(s), Patio(s)
Attached Garage 1
Total Parking Spaces 3
Garage Y
Building
Story 3
Foundation Concrete Perimeter
Sewer Public Sewer
Water Public
Architectural Style Contemporary
Level or Stories 3
Additional Building Above Grade, Below Grade
New Construction N
Schools
School District Appoquinimink
Others
Senior Community No
Tax ID 13-008.34-027
Ownership Fee Simple
SqFt Source Assessor
Security Features Security System
Special Listing Condition Standard






