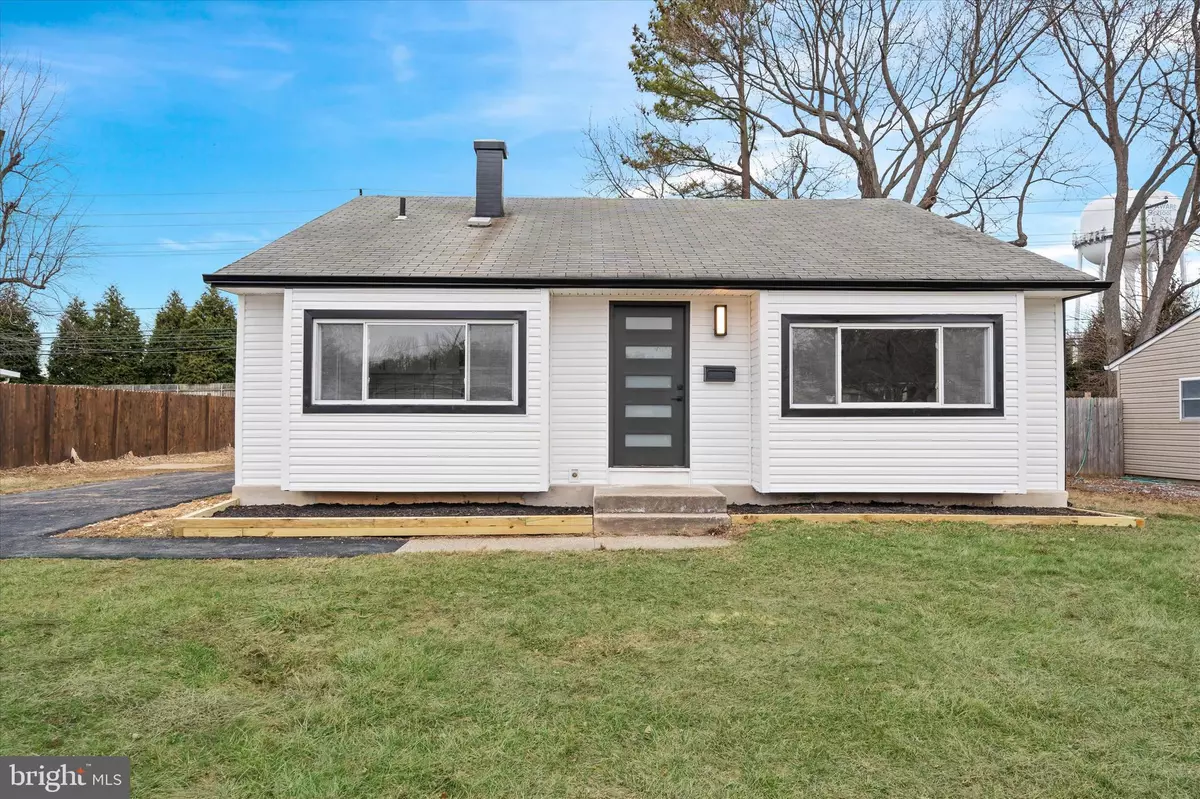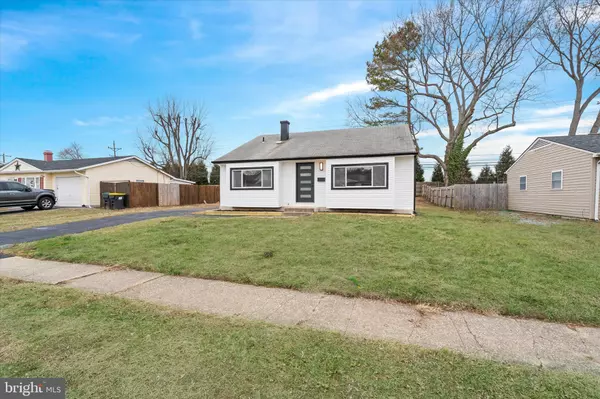122 LYNCH FARM DR Newark, DE 19713
4 Beds
2 Baths
2,100 SqFt
UPDATED:
01/09/2025 06:54 PM
Key Details
Property Type Single Family Home
Sub Type Detached
Listing Status Pending
Purchase Type For Sale
Square Footage 2,100 sqft
Price per Sqft $207
Subdivision Todd Estates Ii
MLS Listing ID DENC2074064
Style Split Level
Bedrooms 4
Full Baths 2
HOA Y/N N
Abv Grd Liv Area 2,100
Originating Board BRIGHT
Year Built 1963
Annual Tax Amount $2,219
Tax Year 2022
Lot Size 9,583 Sqft
Acres 0.22
Lot Dimensions 70.00 x 135.00
Property Description
Inside, you'll find a completely remodeled kitchen, perfect for both cooking and entertaining. It boasts contemporary finishes, including sleek countertops, updated cabinetry, and new appliances. The home also includes two beautifully renovated bathrooms with modern fixtures and elegant design.
With four spacious new bedrooms, the home offers plenty of room for family or guests. The family room is a standout, complete with a cozy fireplace, creating a welcoming atmosphere for relaxation and gatherings.
This move-in-ready home is an ideal choice for anyone seeking updated, stylish living in a fantastic location.
Location
State DE
County New Castle
Area Newark/Glasgow (30905)
Zoning NC6.5
Rooms
Other Rooms Living Room, Dining Room, Kitchen, Bathroom 2
Basement Fully Finished
Main Level Bedrooms 2
Interior
Hot Water Natural Gas
Heating Hot Water
Cooling Central A/C
Flooring Laminate Plank
Fireplaces Number 1
Fireplace Y
Heat Source Natural Gas
Exterior
Water Access N
Roof Type Architectural Shingle
Accessibility None
Garage N
Building
Story 1.5
Foundation Concrete Perimeter
Sewer Public Sewer
Water Public
Architectural Style Split Level
Level or Stories 1.5
Additional Building Above Grade, Below Grade
Structure Type Dry Wall
New Construction N
Schools
School District Christina
Others
Senior Community No
Tax ID 09-028.10-129
Ownership Fee Simple
SqFt Source Assessor
Acceptable Financing FHA, Cash, VA, Conventional
Listing Terms FHA, Cash, VA, Conventional
Financing FHA,Cash,VA,Conventional
Special Listing Condition Standard






