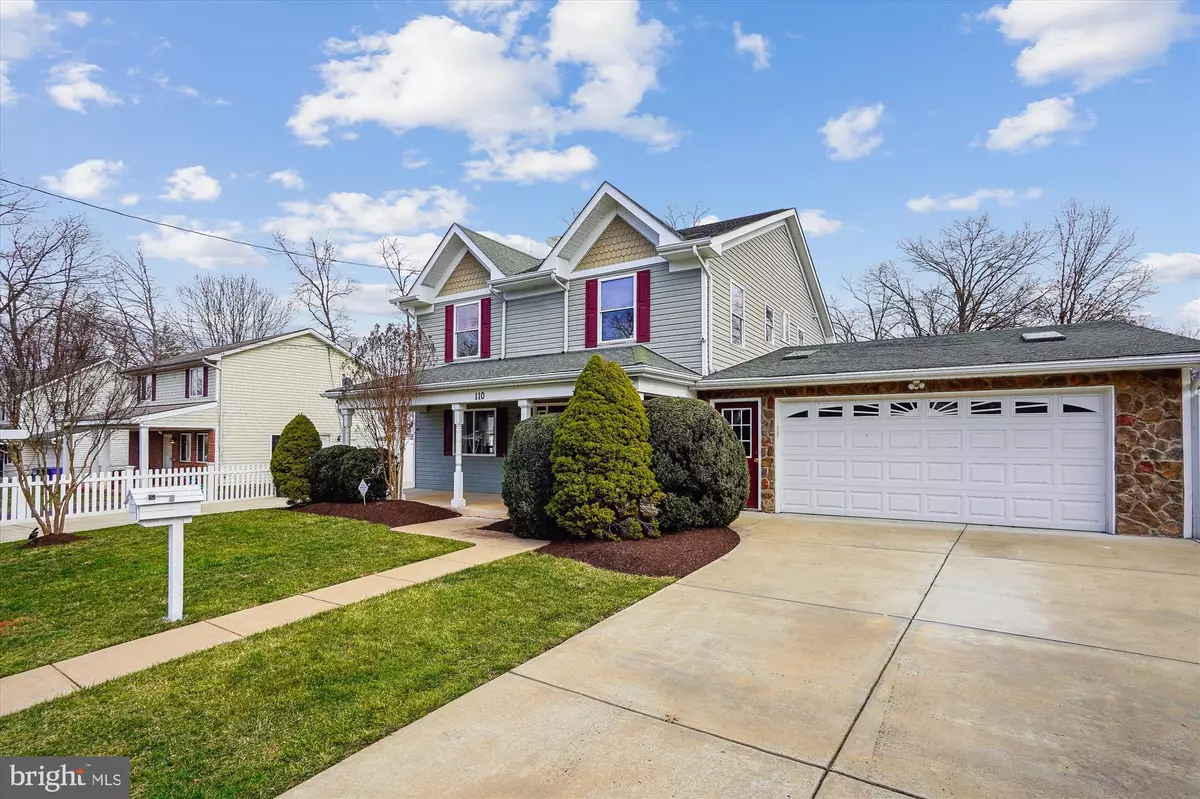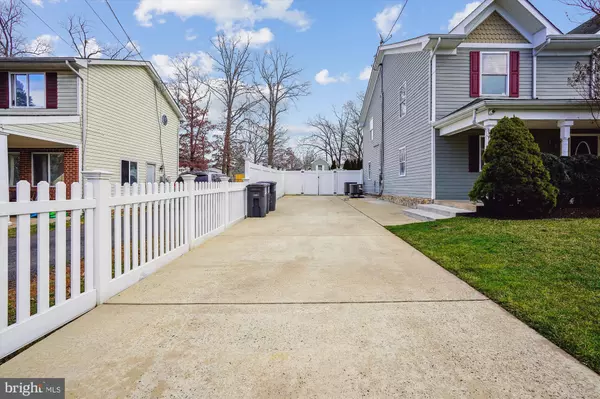110 COURTNEY DR Manassas Park, VA 20111
5 Beds
4 Baths
3,058 SqFt
UPDATED:
01/07/2025 09:01 PM
Key Details
Property Type Single Family Home
Sub Type Detached
Listing Status Active
Purchase Type For Sale
Square Footage 3,058 sqft
Price per Sqft $253
Subdivision Manassas Park
MLS Listing ID VAMP2002686
Style Colonial
Bedrooms 5
Full Baths 4
HOA Y/N N
Abv Grd Liv Area 3,058
Originating Board BRIGHT
Year Built 1956
Annual Tax Amount $6,692
Tax Year 2024
Lot Size 10,585 Sqft
Acres 0.24
Property Description
Location
State VA
County Manassas Park City
Zoning R-1
Rooms
Other Rooms Living Room, Primary Bedroom, Bedroom 2, Bedroom 3, Bedroom 4, Bedroom 5, Kitchen, Family Room, Bathroom 2, Bathroom 3, Primary Bathroom, Full Bath
Main Level Bedrooms 1
Interior
Interior Features Bathroom - Jetted Tub, Bathroom - Stall Shower, Bathroom - Tub Shower, Bathroom - Walk-In Shower, Ceiling Fan(s), Combination Kitchen/Dining, Dining Area, Entry Level Bedroom, Family Room Off Kitchen, Floor Plan - Open, Kitchen - Gourmet, Pantry, Primary Bath(s), Recessed Lighting, Skylight(s), Upgraded Countertops, Walk-in Closet(s), Window Treatments, Wood Floors
Hot Water Natural Gas
Heating Forced Air, Zoned
Cooling Central A/C, Zoned
Equipment Stove, Built-In Microwave, Built-In Range, Disposal, Dishwasher, ENERGY STAR Refrigerator, Exhaust Fan, Icemaker, Microwave, Oven - Self Cleaning, Oven/Range - Gas, Water Heater
Fireplace N
Window Features Double Pane,Palladian,Screens,Skylights,Storm
Appliance Stove, Built-In Microwave, Built-In Range, Disposal, Dishwasher, ENERGY STAR Refrigerator, Exhaust Fan, Icemaker, Microwave, Oven - Self Cleaning, Oven/Range - Gas, Water Heater
Heat Source Natural Gas
Laundry Hookup, Main Floor
Exterior
Exterior Feature Patio(s), Deck(s)
Parking Features Garage Door Opener, Garage - Front Entry
Garage Spaces 10.0
Fence Fully, Aluminum, Rear
Pool Fenced, In Ground, Pool/Spa Combo, Heated
Water Access N
Accessibility None
Porch Patio(s), Deck(s)
Attached Garage 2
Total Parking Spaces 10
Garage Y
Building
Lot Description Front Yard, Landscaping, Rear Yard
Story 2
Foundation Other
Sewer Public Sewer
Water Public
Architectural Style Colonial
Level or Stories 2
Additional Building Above Grade, Below Grade
New Construction N
Schools
Elementary Schools Manassas Park
Middle Schools Manassas Park
High Schools Manassas Park
School District Manassas Park City Public Schools
Others
Senior Community No
Tax ID 8-1-517A
Ownership Fee Simple
SqFt Source Estimated
Security Features Exterior Cameras,Electric Alarm,Fire Detection System,Motion Detectors,Security System
Special Listing Condition Standard






