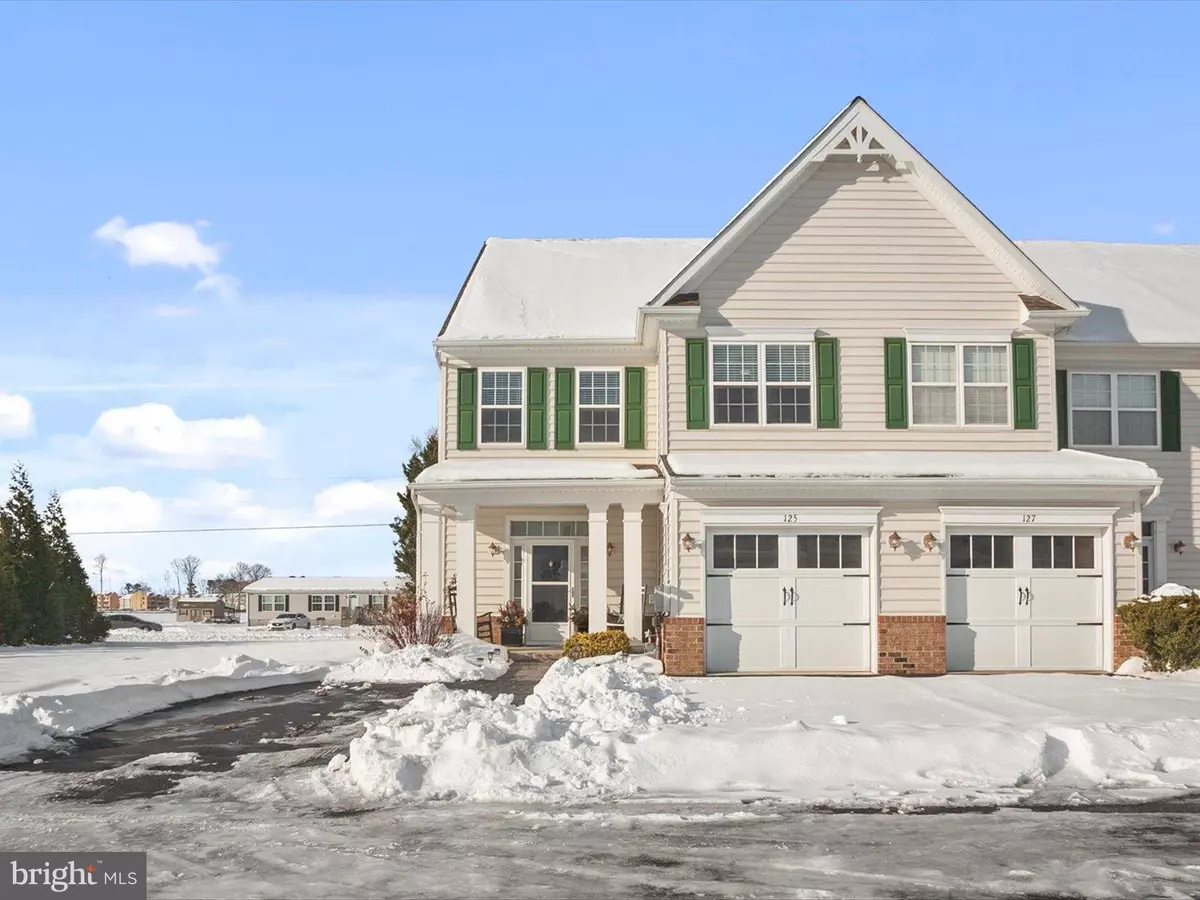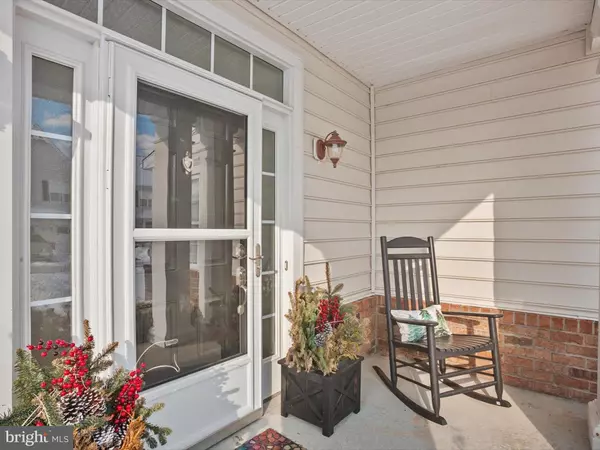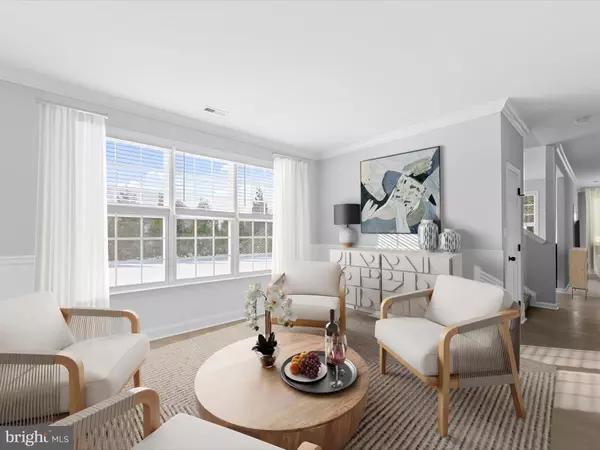125 SANDRIDGE CT Millsboro, DE 19966
3 Beds
3 Baths
2,269 SqFt
UPDATED:
01/13/2025 08:15 PM
Key Details
Property Type Condo
Sub Type Condo/Co-op
Listing Status Under Contract
Purchase Type For Sale
Square Footage 2,269 sqft
Price per Sqft $154
Subdivision Commons At Radish Farm
MLS Listing ID DESU2076804
Style Contemporary
Bedrooms 3
Full Baths 2
Half Baths 1
Condo Fees $300/qua
HOA Fees $560/ann
HOA Y/N Y
Abv Grd Liv Area 2,269
Originating Board BRIGHT
Year Built 2006
Annual Tax Amount $1,178
Tax Year 2024
Lot Dimensions 0.00 x 0.00
Property Description
Step inside to a welcoming family room off the kitchen—a perfect space to gather and relax. The kitchen boasts stainless steel appliances, quartz countertops, and a breakfast bar for casual dining. From here, the space flows effortlessly into a large living room, with easy access to a separate dining area for more formal occasions.
Upstairs, the primary suite offers a private retreat with a spa-like en suite bath featuring a soaking tub, stall shower, and dual-sink vanity. Two additional bedrooms and a full bath provide ample space for family or guests. A versatile loft area on the upper level is ideal for a home office or reading nook. Additionally, the finished garage adds extra functionality and convenience.
Residents of this community enjoy access to fantastic amenities, including a fitness center, walking paths, a playground, and a charming gazebo just steps away. Conveniently located a short drive from local shops and within easy reach of the beach, this home offers the perfect balance of quiet living and nearby attractions.
Homes in this desirable community are rarely available—don't miss your chance! Schedule your tour today and make this charming townhome your new home.
Location
State DE
County Sussex
Area Dagsboro Hundred (31005)
Zoning TN
Rooms
Other Rooms Living Room, Dining Room, Primary Bedroom, Bedroom 2, Bedroom 3, Kitchen, Family Room, Foyer, Laundry
Interior
Interior Features Ceiling Fan(s), Breakfast Area, Carpet, Combination Kitchen/Living, Crown Moldings, Dining Area, Family Room Off Kitchen, Kitchen - Gourmet, Primary Bath(s), Pantry, Recessed Lighting, Bathroom - Soaking Tub, Bathroom - Stall Shower, Bathroom - Tub Shower, Walk-in Closet(s), Window Treatments
Hot Water Electric
Heating Heat Pump(s)
Cooling Central A/C
Flooring Luxury Vinyl Plank, Ceramic Tile, Partially Carpeted
Equipment Dishwasher, Disposal, Dryer - Electric, Icemaker, Refrigerator, Microwave, Water Heater, Built-In Microwave, Built-In Range, Dryer, Exhaust Fan, Extra Refrigerator/Freezer, Oven - Single, Oven/Range - Gas, Washer, Stainless Steel Appliances
Fireplace N
Window Features Double Pane,Screens,Vinyl Clad
Appliance Dishwasher, Disposal, Dryer - Electric, Icemaker, Refrigerator, Microwave, Water Heater, Built-In Microwave, Built-In Range, Dryer, Exhaust Fan, Extra Refrigerator/Freezer, Oven - Single, Oven/Range - Gas, Washer, Stainless Steel Appliances
Heat Source Propane - Leased
Laundry Main Floor
Exterior
Exterior Feature Patio(s), Porch(es), Roof
Parking Features Garage Door Opener, Garage - Front Entry, Inside Access
Garage Spaces 3.0
Amenities Available Club House, Pool - Outdoor
Water Access N
View Garden/Lawn, Trees/Woods
Roof Type Pitched,Shingle
Accessibility Other
Porch Patio(s), Porch(es), Roof
Attached Garage 1
Total Parking Spaces 3
Garage Y
Building
Lot Description Landscaping, Rear Yard, SideYard(s)
Story 2
Foundation Slab
Sewer Public Sewer
Water Public
Architectural Style Contemporary
Level or Stories 2
Additional Building Above Grade, Below Grade
Structure Type Dry Wall
New Construction N
Schools
Elementary Schools East Millsboro
Middle Schools Millsboro
High Schools Sussex Central
School District Indian River
Others
Pets Allowed Y
HOA Fee Include Common Area Maintenance,Recreation Facility,Road Maintenance,Snow Removal
Senior Community No
Tax ID 133-20.00-46.00-5-1
Ownership Fee Simple
SqFt Source Estimated
Security Features Main Entrance Lock,Smoke Detector
Acceptable Financing Cash, Conventional
Listing Terms Cash, Conventional
Financing Cash,Conventional
Special Listing Condition Standard
Pets Allowed Case by Case Basis






