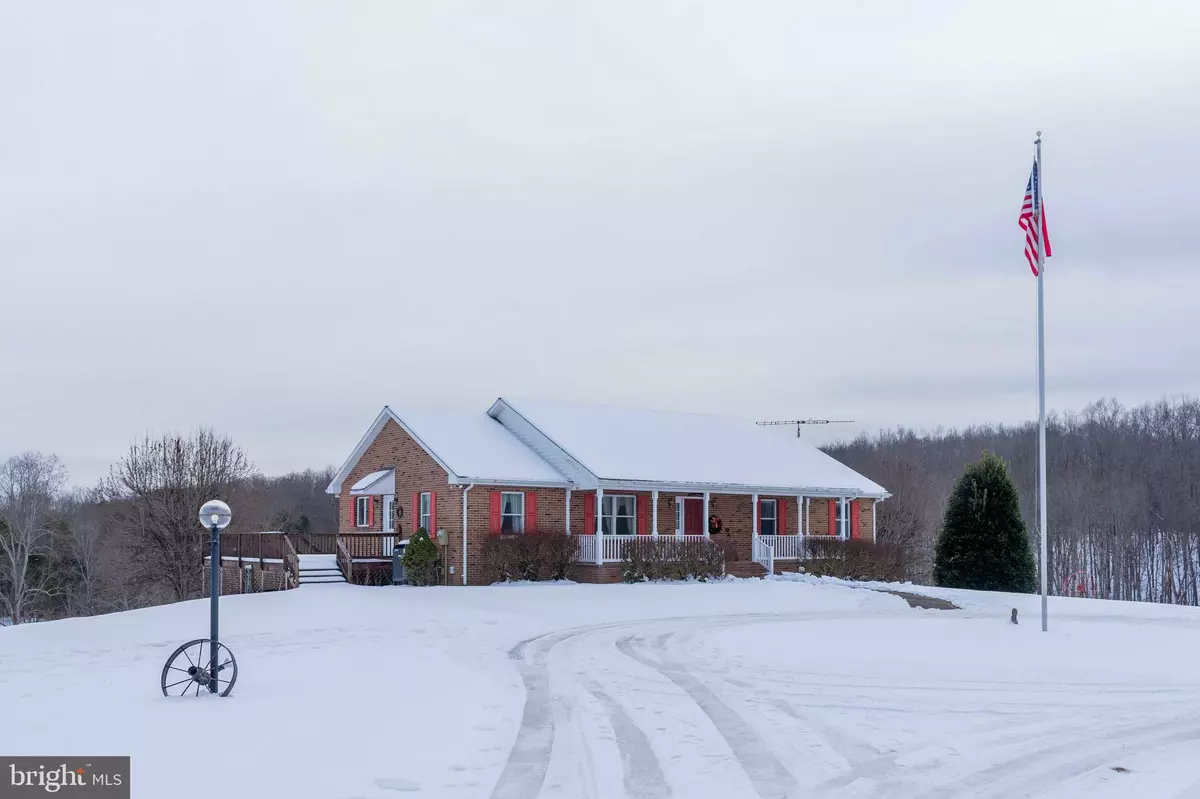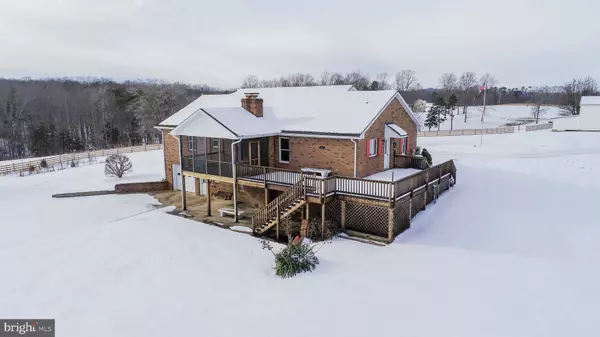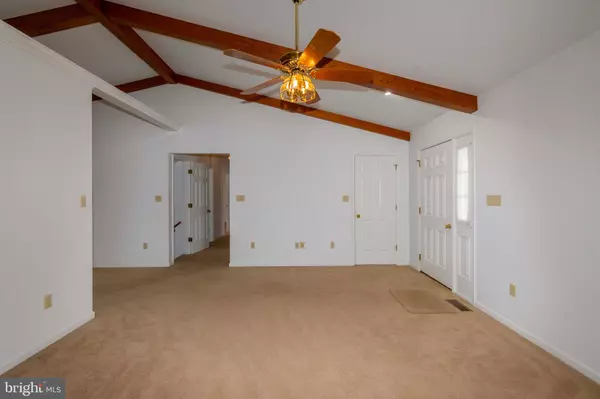15278 COX MILL ROAD Gordonsville, VA 22942
3 Beds
3 Baths
2,888 SqFt
UPDATED:
01/14/2025 01:15 AM
Key Details
Property Type Single Family Home
Sub Type Detached
Listing Status Active
Purchase Type For Sale
Square Footage 2,888 sqft
Price per Sqft $216
Subdivision Granch Acres
MLS Listing ID VAOR2008648
Style Ranch/Rambler
Bedrooms 3
Full Baths 3
HOA Y/N N
Abv Grd Liv Area 1,740
Originating Board BRIGHT
Year Built 1992
Annual Tax Amount $2,928
Tax Year 2023
Lot Size 12.630 Acres
Acres 12.63
Property Description
Location
State VA
County Orange
Zoning A
Rooms
Other Rooms Living Room, Dining Room, Primary Bedroom, Bedroom 2, Bedroom 3, Kitchen, Family Room, Exercise Room, Utility Room, Bonus Room, Primary Bathroom, Full Bath, Screened Porch
Basement Connecting Stairway, Daylight, Partial, Garage Access, Improved, Interior Access, Outside Entrance, Shelving, Walkout Level, Windows
Main Level Bedrooms 3
Interior
Interior Features Attic, Breakfast Area, Carpet, Entry Level Bedroom, Exposed Beams, Family Room Off Kitchen, Floor Plan - Traditional, Formal/Separate Dining Room, Pantry, Primary Bath(s), Wood Floors
Hot Water Electric
Heating Heat Pump(s)
Cooling Heat Pump(s)
Flooring Carpet, Hardwood, Vinyl
Fireplaces Number 2
Fireplaces Type Brick, Gas/Propane, Mantel(s), Stone
Inclusions Refrigerator, Gas Stove, Microwave, Dishwasher, Washer, Dryer, Extra Refrigerator and Freezer in basement, Shelving, File Cabinets, Safe, Porch Swing
Equipment Dishwasher, Dryer, Extra Refrigerator/Freezer, Freezer, Microwave, Oven/Range - Gas, Refrigerator, Washer
Furnishings No
Fireplace Y
Window Features Vinyl Clad
Appliance Dishwasher, Dryer, Extra Refrigerator/Freezer, Freezer, Microwave, Oven/Range - Gas, Refrigerator, Washer
Heat Source Electric
Laundry Hookup, Main Floor
Exterior
Exterior Feature Deck(s), Screened, Patio(s)
Parking Features Basement Garage, Garage - Rear Entry, Inside Access
Garage Spaces 12.0
Fence Board
Utilities Available Propane, Under Ground, Cable TV Available
Water Access N
View Panoramic, Pasture, Pond, Trees/Woods
Roof Type Composite
Street Surface Paved
Accessibility 36\"+ wide Halls
Porch Deck(s), Screened, Patio(s)
Road Frontage State
Attached Garage 2
Total Parking Spaces 12
Garage Y
Building
Lot Description Landscaping, Level, Pond, Rear Yard, Road Frontage, Rural, SideYard(s), Stream/Creek, Front Yard
Story 2
Foundation Block, Brick/Mortar
Sewer Septic Exists
Water Well
Architectural Style Ranch/Rambler
Level or Stories 2
Additional Building Above Grade, Below Grade
Structure Type Cathedral Ceilings,Dry Wall
New Construction N
Schools
Elementary Schools Gordon-Barbour
Middle Schools Prospect Heights
High Schools Orange County
School District Orange County Public Schools
Others
Senior Community No
Tax ID NO TAX RECORD
Ownership Fee Simple
SqFt Source Estimated
Security Features Smoke Detector
Acceptable Financing Cash, Conventional, Farm Credit Service, FHA, VA
Listing Terms Cash, Conventional, Farm Credit Service, FHA, VA
Financing Cash,Conventional,Farm Credit Service,FHA,VA
Special Listing Condition Standard






