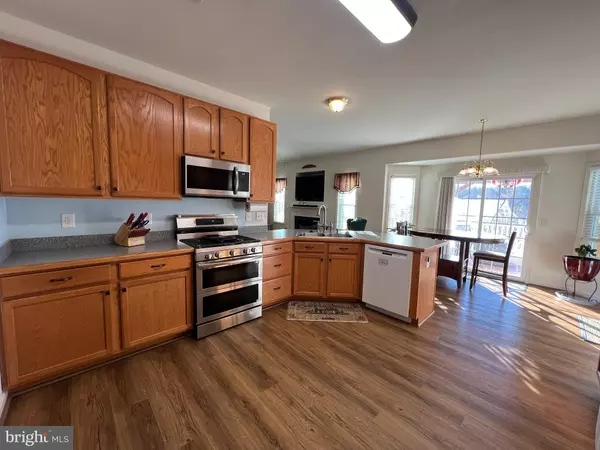715 HAWKSHEAD CT Culpeper, VA 22701
4 Beds
3 Baths
3,223 SqFt
UPDATED:
01/14/2025 07:46 AM
Key Details
Property Type Single Family Home
Sub Type Detached
Listing Status Active
Purchase Type For Sale
Square Footage 3,223 sqft
Price per Sqft $178
Subdivision Redwood Lakes
MLS Listing ID VACU2009578
Style Ranch/Rambler
Bedrooms 4
Full Baths 3
HOA Fees $85/qua
HOA Y/N Y
Abv Grd Liv Area 2,203
Originating Board BRIGHT
Year Built 2008
Annual Tax Amount $2,493
Tax Year 2024
Lot Size 0.300 Acres
Acres 0.3
Property Description
Location
State VA
County Culpeper
Zoning R1
Direction South
Rooms
Other Rooms Living Room, Dining Room, Primary Bedroom, Bedroom 2, Bedroom 3, Bedroom 4, Kitchen, Family Room, Foyer, Exercise Room, Laundry, Recreation Room, Utility Room, Bathroom 3
Basement Rear Entrance, Full
Main Level Bedrooms 3
Interior
Interior Features Breakfast Area, Dining Area, Air Filter System, Bathroom - Soaking Tub, Carpet, Ceiling Fan(s), Entry Level Bedroom, Formal/Separate Dining Room, Recessed Lighting, Water Treat System, Walk-in Closet(s), Window Treatments
Hot Water Natural Gas
Heating Forced Air
Cooling Central A/C
Flooring Bamboo, Carpet, Ceramic Tile
Fireplaces Number 1
Equipment Built-In Microwave, Built-In Range, Dishwasher, Disposal, Dryer, Humidifier, Microwave, Oven/Range - Gas, Refrigerator, Washer, Water Heater
Fireplace Y
Window Features Bay/Bow,Double Hung,Double Pane,Insulated,Energy Efficient,Low-E,Replacement
Appliance Built-In Microwave, Built-In Range, Dishwasher, Disposal, Dryer, Humidifier, Microwave, Oven/Range - Gas, Refrigerator, Washer, Water Heater
Heat Source Natural Gas
Laundry Main Floor
Exterior
Parking Features Garage Door Opener, Oversized
Garage Spaces 4.0
Fence Vinyl
Utilities Available Under Ground
Water Access N
Roof Type Fiberglass
Street Surface Black Top
Accessibility None
Road Frontage City/County
Attached Garage 2
Total Parking Spaces 4
Garage Y
Building
Story 2
Foundation Concrete Perimeter
Sewer Public Sewer
Water Public
Architectural Style Ranch/Rambler
Level or Stories 2
Additional Building Above Grade, Below Grade
Structure Type Dry Wall
New Construction N
Schools
Elementary Schools Yowell
Middle Schools Culpeper
High Schools Eastern View
School District Culpeper County Public Schools
Others
Senior Community No
Tax ID 40 R2 112
Ownership Fee Simple
SqFt Source Estimated
Horse Property N
Special Listing Condition Standard






