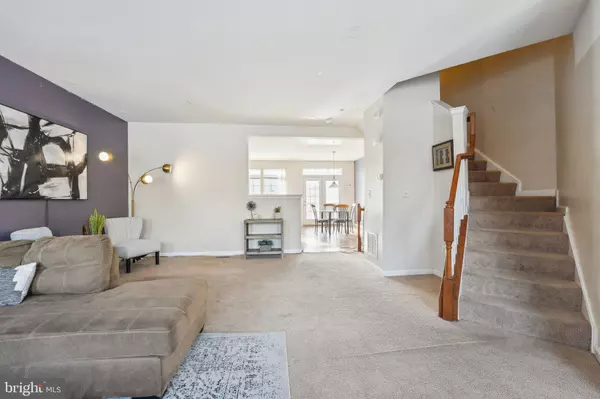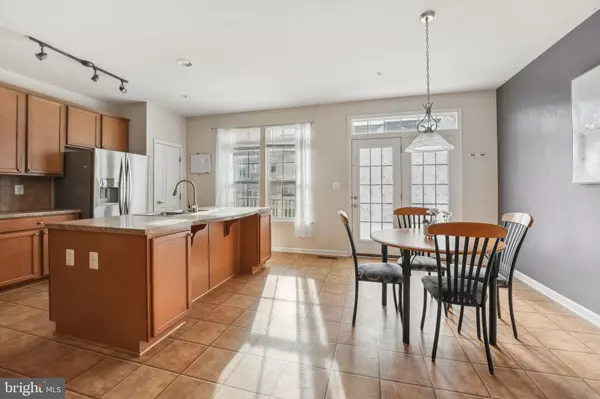6318 SANTO PL Capitol Heights, MD 20743
4 Beds
3 Baths
1,672 SqFt
UPDATED:
01/14/2025 06:16 PM
Key Details
Property Type Townhouse
Sub Type Interior Row/Townhouse
Listing Status Coming Soon
Purchase Type For Sale
Square Footage 1,672 sqft
Price per Sqft $266
Subdivision Addison Road South
MLS Listing ID MDPG2136570
Style Colonial
Bedrooms 4
Full Baths 2
Half Baths 1
HOA Fees $310/qua
HOA Y/N Y
Abv Grd Liv Area 1,672
Originating Board BRIGHT
Year Built 2012
Annual Tax Amount $5,178
Tax Year 2024
Lot Size 1,760 Sqft
Acres 0.04
Property Description
The heart of the home is the spacious kitchen, complete with an island, room for a dining table, and seamless flow to a large back deck—perfect for entertaining or relaxing. A thoughtfully placed main-level half bath ensures guests feel at home without intruding on your personal space.
One of this home's standout features is the entry-level fourth bedroom, providing flexibility as a guest suite or a private home office. It's an ideal retreat to work or relax, away from the hustle and bustle of daily life.
Upstairs, the primary suite offers a serene escape with soaring ceilings, a large walk-in closet, and a spa-like en suite bathroom. Enjoy the oversized soaking tub, double sinks, a separate shower, and a private water closet for ultimate comfort. Two additional generously sized bedrooms, a full secondary bathroom, and ample storage complete the upper level.
This home also features a two-car garage with driveway parking for two additional vehicles, ensuring plenty of space for you and your guests.
Located just minutes from the Metro, this property combines walkable convenience with proximity to the Washington Commanders' stadium—perfect timing as the playoffs approach! Prince George's County is one of the most affordable options for spacious, non-condo living in the DC Metro area, making this an unbeatable opportunity to move in and enjoy now or customize to your taste.
Don't miss your chance to own this exceptional townhome that truly has it all.
Location
State MD
County Prince Georges
Zoning RMF48
Rooms
Basement Other
Interior
Interior Features Walk-in Closet(s), Sprinkler System, Primary Bath(s), Pantry, Kitchen - Island, Floor Plan - Open, Dining Area, Combination Kitchen/Dining, Bathroom - Walk-In Shower
Hot Water Natural Gas
Heating Forced Air
Cooling Central A/C
Equipment Built-In Range, Built-In Microwave, Dishwasher, Disposal, Exhaust Fan, Microwave
Furnishings No
Fireplace N
Window Features Double Pane,Energy Efficient
Appliance Built-In Range, Built-In Microwave, Dishwasher, Disposal, Exhaust Fan, Microwave
Heat Source Natural Gas
Laundry Lower Floor
Exterior
Exterior Feature Deck(s)
Parking Features Garage - Rear Entry
Garage Spaces 2.0
Water Access N
Accessibility Other
Porch Deck(s)
Attached Garage 2
Total Parking Spaces 2
Garage Y
Building
Lot Description Landscaping
Story 3
Foundation Slab
Sewer Public Sewer
Water Public
Architectural Style Colonial
Level or Stories 3
Additional Building Above Grade, Below Grade
New Construction N
Schools
School District Prince George'S County Public Schools
Others
HOA Fee Include Snow Removal,Road Maintenance,Reserve Funds,Lawn Care Front,Common Area Maintenance
Senior Community No
Tax ID 17183942299
Ownership Fee Simple
SqFt Source Assessor
Horse Property N
Special Listing Condition Standard






