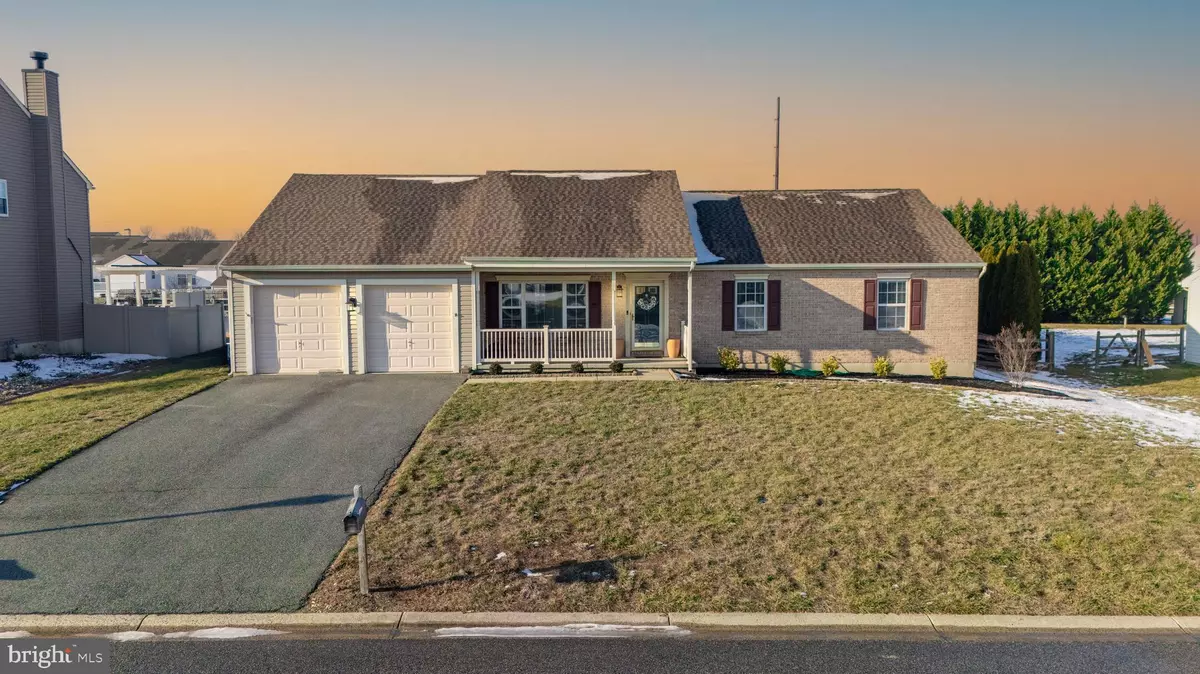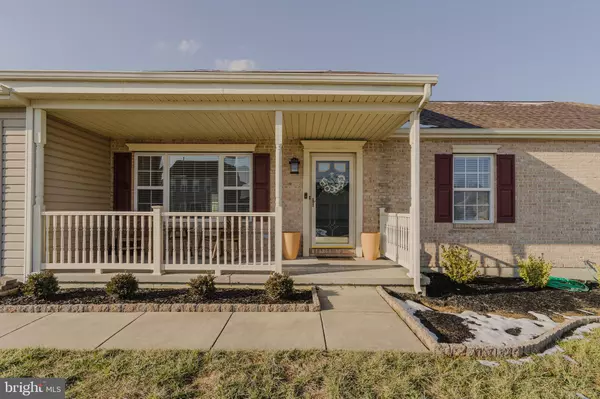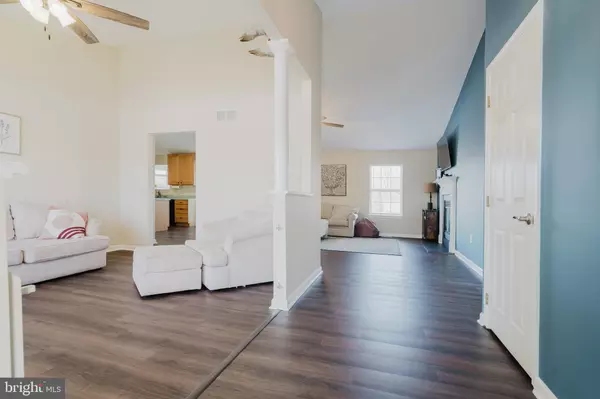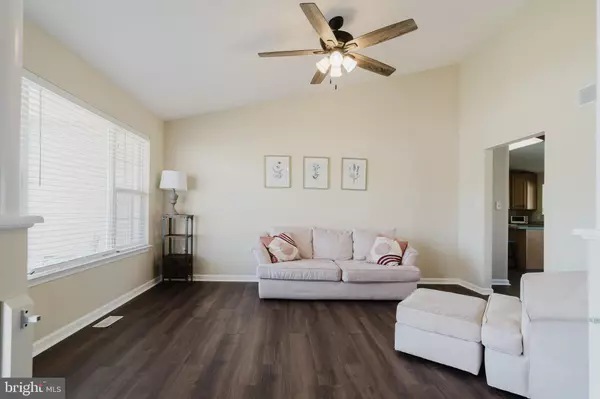15 OLDE DUTCH DR Townsend, DE 19734
3 Beds
2 Baths
2,100 SqFt
OPEN HOUSE
Sat Feb 01, 11:00am - 1:00pm
UPDATED:
01/14/2025 04:42 PM
Key Details
Property Type Single Family Home
Sub Type Detached
Listing Status Coming Soon
Purchase Type For Sale
Square Footage 2,100 sqft
Price per Sqft $202
Subdivision Odessa Chase
MLS Listing ID DENC2074470
Style Ranch/Rambler
Bedrooms 3
Full Baths 2
HOA Fees $225/ann
HOA Y/N Y
Abv Grd Liv Area 2,100
Originating Board BRIGHT
Year Built 2001
Annual Tax Amount $3,639
Tax Year 2024
Lot Size 0.370 Acres
Acres 0.37
Lot Dimensions 100.00 x 160.00
Property Description
Location
State DE
County New Castle
Area South Of The Canal (30907)
Zoning NC21
Rooms
Basement Partial, Walkout Stairs
Main Level Bedrooms 3
Interior
Interior Features Ceiling Fan(s), Floor Plan - Open, Kitchen - Island, Pantry, Walk-in Closet(s)
Hot Water Electric
Heating Forced Air
Cooling Central A/C
Flooring Luxury Vinyl Plank, Carpet
Fireplaces Number 1
Fireplaces Type Gas/Propane
Inclusions All appliances
Equipment Dishwasher, Disposal, Dryer, Oven/Range - Electric, Refrigerator, Stainless Steel Appliances, Washer, Water Heater
Fireplace Y
Window Features Screens
Appliance Dishwasher, Disposal, Dryer, Oven/Range - Electric, Refrigerator, Stainless Steel Appliances, Washer, Water Heater
Heat Source Natural Gas
Laundry Main Floor
Exterior
Exterior Feature Patio(s)
Parking Features Garage - Front Entry, Garage Door Opener
Garage Spaces 2.0
Utilities Available Cable TV
Amenities Available Tot Lots/Playground
Water Access N
Roof Type Shingle,Asphalt
Accessibility None
Porch Patio(s)
Attached Garage 2
Total Parking Spaces 2
Garage Y
Building
Lot Description Open, Front Yard, Rear Yard
Story 1
Foundation Block
Sewer Public Sewer
Water Public
Architectural Style Ranch/Rambler
Level or Stories 1
Additional Building Above Grade, Below Grade
Structure Type Cathedral Ceilings
New Construction N
Schools
Elementary Schools Old State
Middle Schools Cantwell Bridge
High Schools Odessa
School District Appoquinimink
Others
HOA Fee Include Common Area Maintenance,Snow Removal
Senior Community No
Tax ID 14-008.10-135
Ownership Fee Simple
SqFt Source Assessor
Acceptable Financing FHA, Cash, Conventional, USDA
Listing Terms FHA, Cash, Conventional, USDA
Financing FHA,Cash,Conventional,USDA
Special Listing Condition Standard






