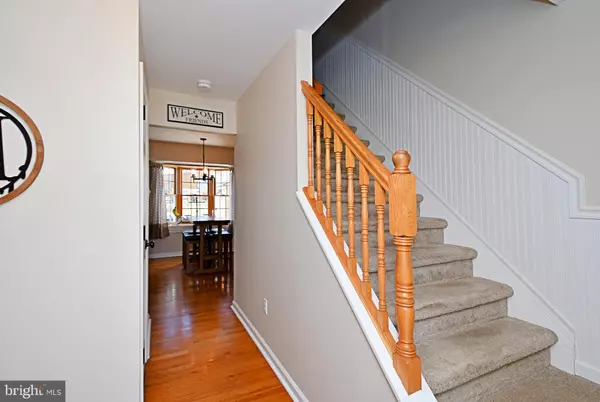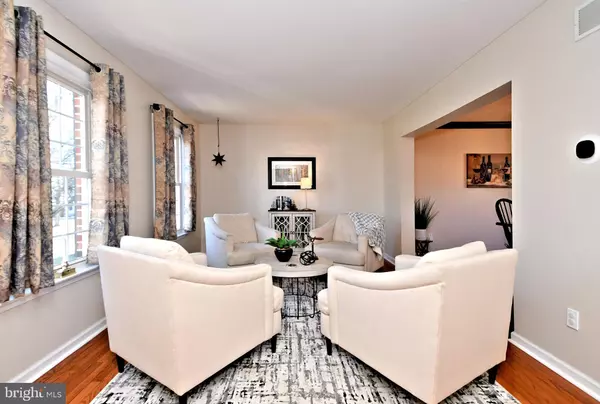258 TWINING RD Lansdale, PA 19446
3 Beds
2 Baths
1,968 SqFt
UPDATED:
01/15/2025 01:13 AM
Key Details
Property Type Single Family Home
Sub Type Detached
Listing Status Coming Soon
Purchase Type For Sale
Square Footage 1,968 sqft
Price per Sqft $278
Subdivision Canterbury
MLS Listing ID PAMC2127276
Style Colonial
Bedrooms 3
Full Baths 1
Half Baths 1
HOA Y/N N
Abv Grd Liv Area 1,572
Originating Board BRIGHT
Year Built 1987
Annual Tax Amount $5,658
Tax Year 2023
Lot Size 0.291 Acres
Acres 0.29
Lot Dimensions 133.00 x 0.00
Property Description
Still need more space? The finished basement adds 398 more square feet --perfect for exercise, tv, movies, play area, home office....whatever you may need! All this and the wonderful backyard really make this a 10! And don't miss out on Spring Valley Park--just a 5 minute walk to baseball, soccer, t ball fields, tennis courts, walking trail, sand volleyball pit, pavilion, bathrooms, basketball courts, tot lot and the new traffic garden area for the little ones.
Finally---roof(with all new gutters & downspouts) was replaced in 2022, HVAC 2023, slider 2023, and hot water heater 2024! Everything is all done for you.
Can't beat the neighborhood and all the great shopping nearby--Wegmans, Target, Trader Joe's, etc.
Close & convenient to Rts 309, 463, 202, PA Turnpike & several Septa train stations.
Hope to see you this weekend!
5+++++
Location
State PA
County Montgomery
Area Montgomery Twp (10646)
Zoning RES
Rooms
Other Rooms Living Room, Dining Room, Bedroom 2, Bedroom 3, Kitchen, Family Room, Basement, Bedroom 1
Basement Fully Finished
Interior
Interior Features Attic, Bathroom - Stall Shower, Breakfast Area, Carpet, Family Room Off Kitchen, Floor Plan - Traditional, Kitchen - Eat-In, Pantry, Upgraded Countertops, Walk-in Closet(s), Wood Floors
Hot Water Natural Gas
Heating Forced Air
Cooling Central A/C
Flooring Hardwood, Carpet, Ceramic Tile
Inclusions washer, dryer, kitchen fridge, tv wall mounts
Equipment Built-In Microwave, Dishwasher, Dryer - Gas, Oven/Range - Gas, Refrigerator
Furnishings No
Fireplace N
Appliance Built-In Microwave, Dishwasher, Dryer - Gas, Oven/Range - Gas, Refrigerator
Heat Source Natural Gas
Laundry Basement
Exterior
Parking Features Garage - Front Entry
Garage Spaces 5.0
Water Access N
Accessibility None
Attached Garage 1
Total Parking Spaces 5
Garage Y
Building
Story 3
Foundation Block
Sewer Public Sewer
Water Public
Architectural Style Colonial
Level or Stories 3
Additional Building Above Grade, Below Grade
New Construction N
Schools
Elementary Schools Montgomery
Middle Schools Penn Brook
High Schools North Penn
School District North Penn
Others
Pets Allowed Y
Senior Community No
Tax ID 46-00-03874-346
Ownership Fee Simple
SqFt Source Assessor
Acceptable Financing Cash, Conventional, FHA, VA
Horse Property N
Listing Terms Cash, Conventional, FHA, VA
Financing Cash,Conventional,FHA,VA
Special Listing Condition Standard
Pets Allowed No Pet Restrictions






