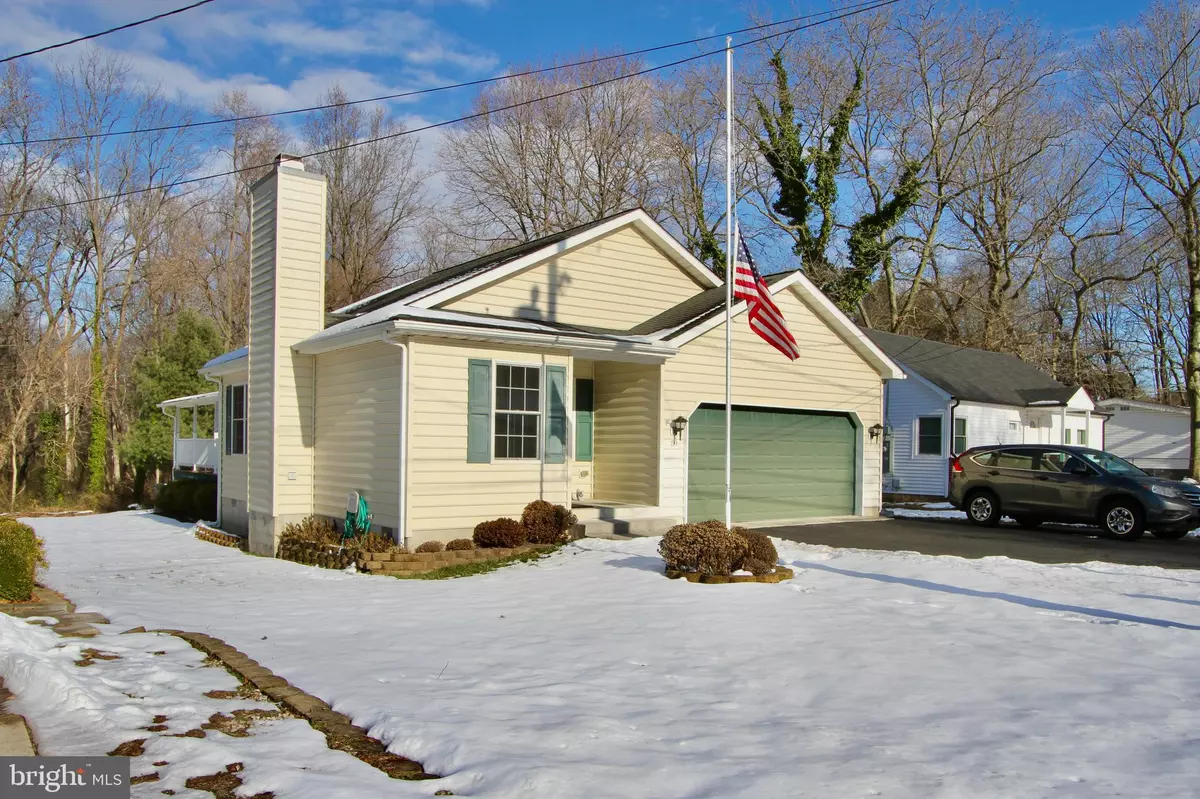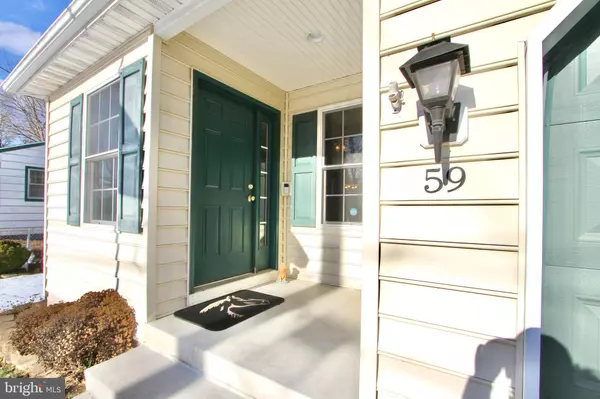59 ASBURY AVE Dover, DE 19901
3 Beds
2 Baths
1,524 SqFt
UPDATED:
01/15/2025 08:52 AM
Key Details
Property Type Single Family Home
Sub Type Detached
Listing Status Active
Purchase Type For Sale
Square Footage 1,524 sqft
Price per Sqft $206
Subdivision Oakwood Terrace
MLS Listing ID DEKT2034352
Style Ranch/Rambler
Bedrooms 3
Full Baths 2
HOA Y/N N
Abv Grd Liv Area 1,524
Originating Board BRIGHT
Year Built 2007
Annual Tax Amount $926
Tax Year 2022
Lot Size 8,400 Sqft
Acres 0.19
Lot Dimensions 60.00 x 140.00
Property Description
Location
State DE
County Kent
Area Caesar Rodney (30803)
Zoning RMH
Rooms
Main Level Bedrooms 3
Interior
Hot Water Electric
Heating Forced Air
Cooling Central A/C
Fireplaces Number 1
Fireplace Y
Heat Source Oil
Exterior
Parking Features Garage Door Opener
Garage Spaces 2.0
Water Access N
Accessibility None
Attached Garage 2
Total Parking Spaces 2
Garage Y
Building
Story 1
Foundation Permanent
Sewer Public Sewer
Water Well
Architectural Style Ranch/Rambler
Level or Stories 1
Additional Building Above Grade, Below Grade
New Construction N
Schools
School District Caesar Rodney
Others
Senior Community No
Tax ID NM-00-08520-01-1400-000
Ownership Fee Simple
SqFt Source Assessor
Acceptable Financing Cash, Conventional, FHA, VA
Listing Terms Cash, Conventional, FHA, VA
Financing Cash,Conventional,FHA,VA
Special Listing Condition Standard






