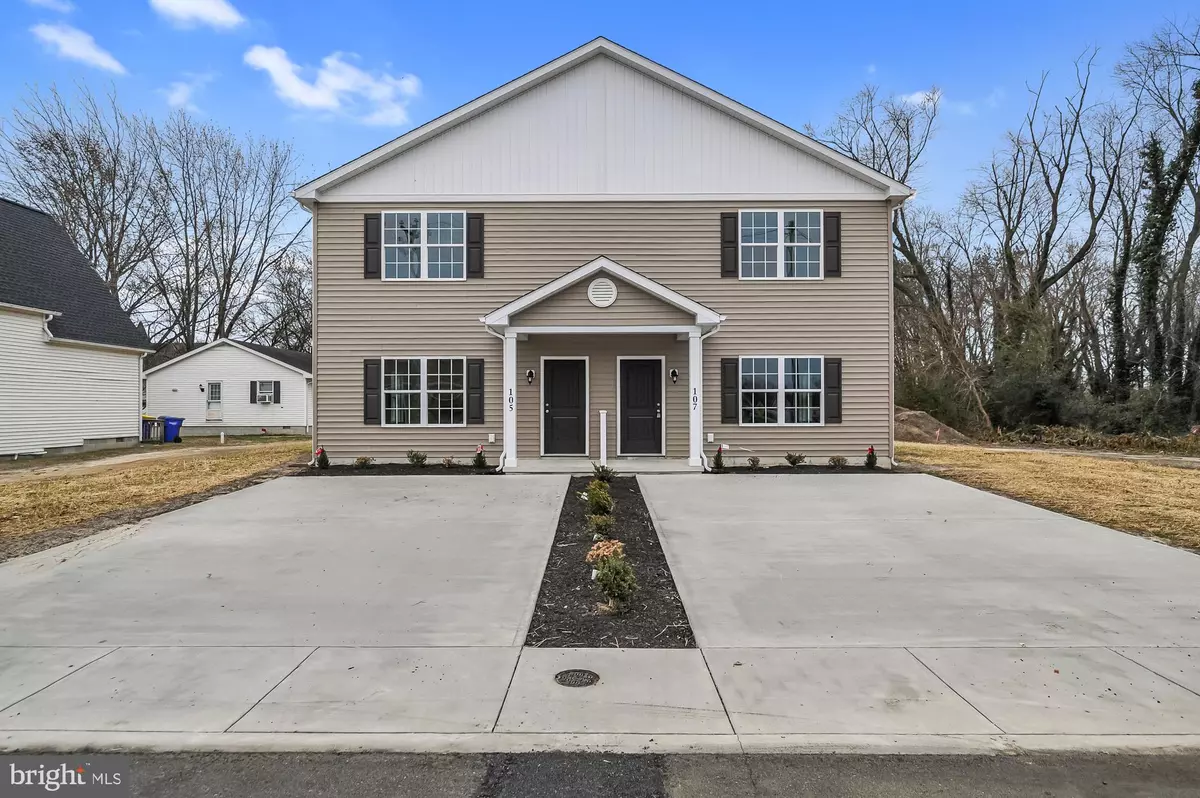109 B MISPILLION STREET Harrington, DE 19952
2 Beds
3 Baths
1,431 SqFt
UPDATED:
01/22/2025 12:53 PM
Key Details
Property Type Single Family Home, Townhouse
Sub Type Twin/Semi-Detached
Listing Status Active
Purchase Type For Sale
Square Footage 1,431 sqft
Price per Sqft $190
Subdivision None Available
MLS Listing ID DEKT2034380
Style Contemporary
Bedrooms 2
Full Baths 2
Half Baths 1
HOA Y/N N
Abv Grd Liv Area 1,431
Originating Board BRIGHT
Year Built 2025
Annual Tax Amount $1
Tax Year 2025
Lot Size 10,890 Sqft
Acres 0.25
Property Description
Discover this beautifully designed 3-bedroom, 2.5-bath twin home, featuring a modern open floor plan perfect for today's lifestyle. Key Features: Open Floor Plan: Enjoy a spacious and airy layout that maximizes natural light, ideal for entertaining or relaxing with family. Gourmet Kitchen: Equipped with stainless steel appliances, this kitchen is both stylish and functional, making meal prep a breeze. Flooring: LVP (Luxury Vinyl Plank) flooring in the kitchen and bathrooms for durability and easy maintenance. Cozy carpet in the living room and bedrooms for added comfort. Primary Suite: A well-appointed primary bedroom with an en-suite bathroom offers privacy and convenience. Additional Bedrooms: Two additional bedrooms share a stylish full bath, perfect for family or guests. Half Bath: A convenient half bath located on the main floor for guests. Outdoor Space: Enjoy your own backyard, ideal for outdoor gatherings or relaxation. Location: Situated in a desirable neighborhood close to schools, parks, shopping, and dining. This brand-new twin home is a perfect blend of comfort and modern living. Don't miss out—schedule your showing today! (pictures reflect similar unit)
Location
State DE
County Kent
Area Lake Forest (30804)
Zoning RESIDENTIAL
Interior
Interior Features Ceiling Fan(s), Floor Plan - Open, Recessed Lighting
Hot Water Electric
Heating Heat Pump(s)
Cooling Central A/C, Ceiling Fan(s)
Equipment Dishwasher, Disposal, Microwave, Oven/Range - Electric, Water Heater, Stainless Steel Appliances, Refrigerator
Furnishings No
Fireplace N
Window Features Screens
Appliance Dishwasher, Disposal, Microwave, Oven/Range - Electric, Water Heater, Stainless Steel Appliances, Refrigerator
Heat Source Electric
Exterior
Garage Spaces 1.0
Water Access N
Accessibility 2+ Access Exits
Total Parking Spaces 1
Garage N
Building
Lot Description Front Yard, Rear Yard, SideYard(s)
Story 2
Foundation Slab
Sewer Public Septic, Public Sewer
Water Public
Architectural Style Contemporary
Level or Stories 2
Additional Building Above Grade
New Construction Y
Schools
School District Lake Forest
Others
Pets Allowed Y
Senior Community No
Tax ID 6-09-17907-01-1402-00001
Ownership Fee Simple
SqFt Source Estimated
Acceptable Financing Cash, Conventional, FHA, USDA, VA
Horse Property N
Listing Terms Cash, Conventional, FHA, USDA, VA
Financing Cash,Conventional,FHA,USDA,VA
Special Listing Condition Standard
Pets Allowed No Pet Restrictions






