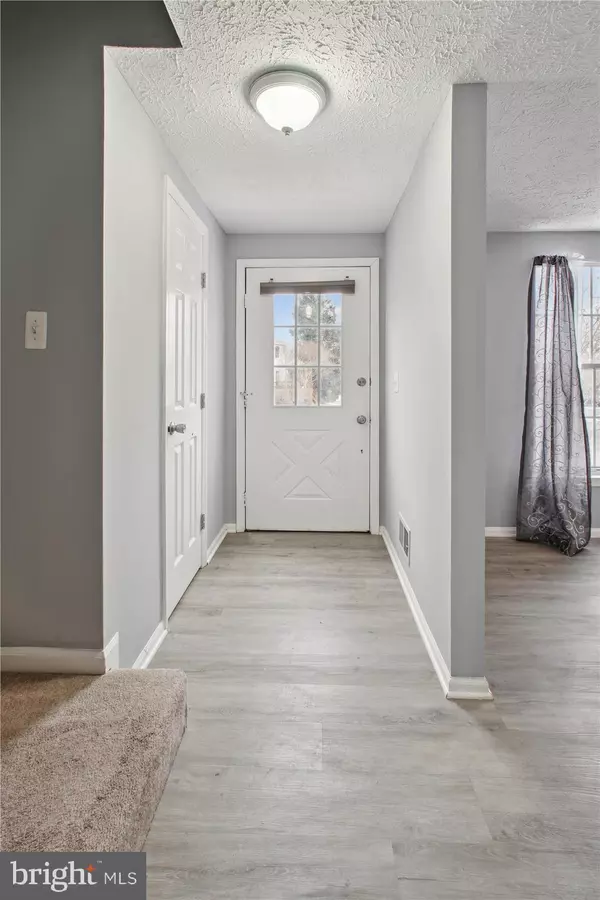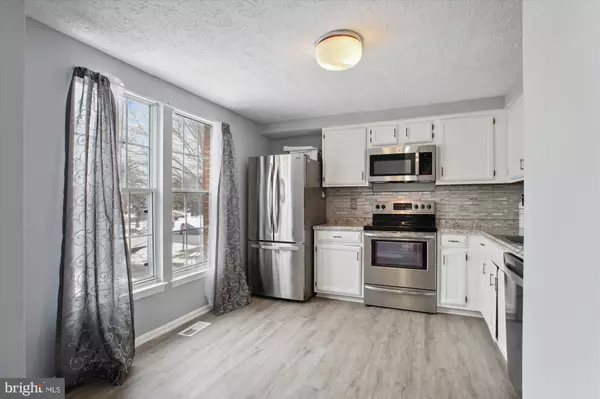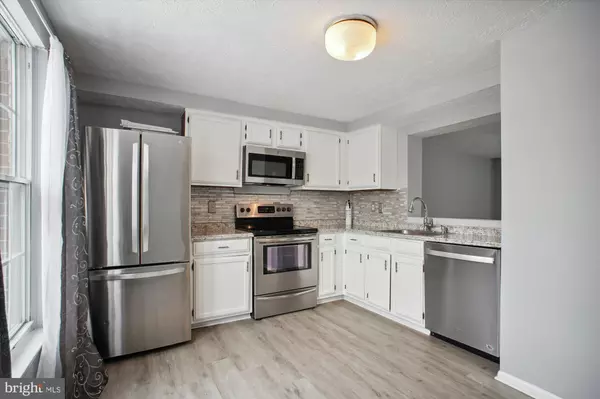6050 BUTTERCUP CT Alexandria, VA 22310
2 Beds
4 Baths
1,450 SqFt
UPDATED:
01/18/2025 07:13 PM
Key Details
Property Type Townhouse
Sub Type Interior Row/Townhouse
Listing Status Active
Purchase Type For Rent
Square Footage 1,450 sqft
Subdivision Van Dorn Village
MLS Listing ID VAFX2217600
Style Colonial
Bedrooms 2
Full Baths 3
Half Baths 1
HOA Y/N N
Abv Grd Liv Area 1,120
Originating Board BRIGHT
Year Built 1988
Lot Size 1,500 Sqft
Acres 0.03
Property Description
This spacious model features two generously sized primary bedrooms, each with its own private bathroom, offering convenience and privacy. The fully finished walkout basement adds even more living space, complete with its own full bathroom—perfect for a guest suite, home office, or recreation area.
Centrally located between the Springfield and Van Dorn Metro stations, this home offers exceptional convenience with quick access to public transportation and major highways. Enjoy being minutes from Springfield Mall, Wegmans, Whole Foods, movie theaters, and a variety of dining options. Outdoor enthusiasts will appreciate the nearby parks, trails, and recreational facilities, perfect for weekend adventures and family fun.
This townhome truly combines comfort, convenience, and lifestyle in one incredible package!
Location
State VA
County Fairfax
Zoning 180
Rooms
Other Rooms Kitchen
Basement Rear Entrance, Full, Fully Finished, Walkout Level
Interior
Interior Features Combination Dining/Living, Kitchen - Eat-In, Primary Bath(s), Wood Floors, Recessed Lighting, Floor Plan - Open
Hot Water Natural Gas
Heating Central, Forced Air
Cooling Central A/C
Fireplaces Number 1
Fireplaces Type Non-Functioning
Equipment Disposal, Dishwasher, Microwave, Refrigerator, Washer, Dryer
Fireplace Y
Window Features Double Pane,Insulated,Storm
Appliance Disposal, Dishwasher, Microwave, Refrigerator, Washer, Dryer
Heat Source Natural Gas
Exterior
Parking On Site 2
Fence Fully
Utilities Available Cable TV Available
Amenities Available Common Grounds, Tot Lots/Playground, Tennis Courts
Water Access N
View Trees/Woods
Roof Type Asphalt
Street Surface Black Top
Accessibility None
Garage N
Building
Lot Description Cul-de-sac, Backs - Open Common Area, Backs to Trees
Story 3
Foundation Other
Sewer Public Sewer
Water Public
Architectural Style Colonial
Level or Stories 3
Additional Building Above Grade, Below Grade
Structure Type 9'+ Ceilings
New Construction N
Schools
Elementary Schools Bush Hill
High Schools Edison
School District Fairfax County Public Schools
Others
Pets Allowed Y
HOA Fee Include Common Area Maintenance,Reserve Funds,Snow Removal,Trash
Senior Community No
Tax ID 0814 34 0197
Ownership Other
SqFt Source Assessor
Pets Allowed Case by Case Basis, Number Limit, Pet Addendum/Deposit






