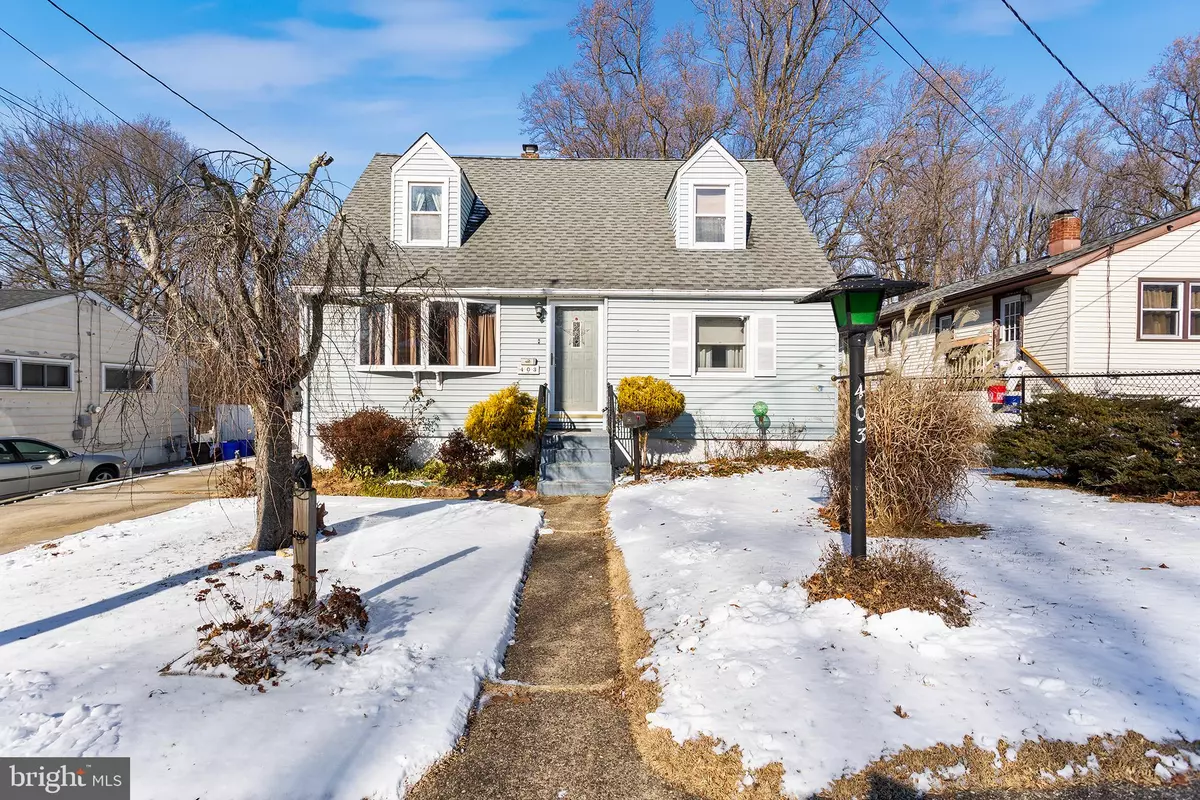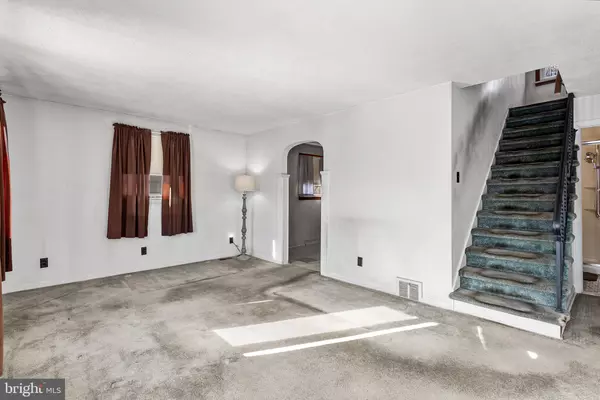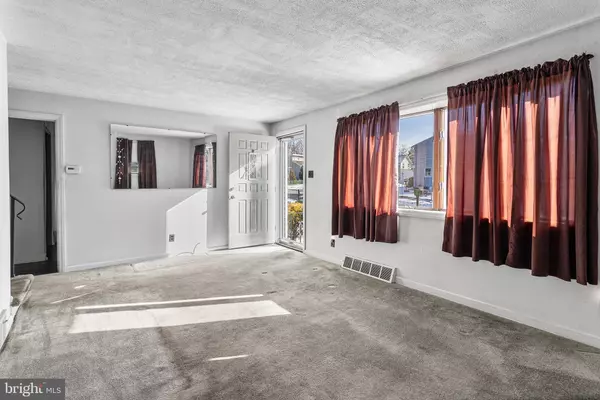GET MORE INFORMATION
$ 259,900
$ 249,900 4.0%
403 SHEPPARD AVE Runnemede, NJ 08078
4 Beds
1 Bath
1,080 SqFt
UPDATED:
Key Details
Sold Price $259,900
Property Type Single Family Home
Sub Type Detached
Listing Status Sold
Purchase Type For Sale
Square Footage 1,080 sqft
Price per Sqft $240
Subdivision Runnemede Manor
MLS Listing ID NJCD2084926
Sold Date 02/28/25
Style Cape Cod
Bedrooms 4
Full Baths 1
HOA Y/N N
Abv Grd Liv Area 1,080
Originating Board BRIGHT
Year Built 1947
Annual Tax Amount $5,609
Tax Year 2024
Lot Size 5,998 Sqft
Acres 0.14
Lot Dimensions 50.00 x 120.00
Property Sub-Type Detached
Property Description
Location
State NJ
County Camden
Area Runnemede Boro (20430)
Zoning RES
Rooms
Basement Full
Main Level Bedrooms 4
Interior
Hot Water Natural Gas
Heating Central
Cooling Central A/C
Flooring Hardwood
Equipment Oven/Range - Gas, Range Hood, Refrigerator, Dishwasher, Dryer
Fireplace N
Appliance Oven/Range - Gas, Range Hood, Refrigerator, Dishwasher, Dryer
Heat Source Oil
Exterior
Garage Spaces 2.0
Water Access N
Roof Type Shingle
Accessibility None
Total Parking Spaces 2
Garage N
Building
Story 2
Foundation Slab, Concrete Perimeter
Sewer Public Sewer
Water Public
Architectural Style Cape Cod
Level or Stories 2
Additional Building Above Grade, Below Grade
New Construction N
Schools
Elementary Schools Bingham E.S.
High Schools Triton H.S.
School District Black Horse Pike Regional Schools
Others
Senior Community No
Tax ID 30-00082-00008
Ownership Fee Simple
SqFt Source Assessor
Special Listing Condition Standard

Bought with Carol Terrell • Keller Williams - Main Street





